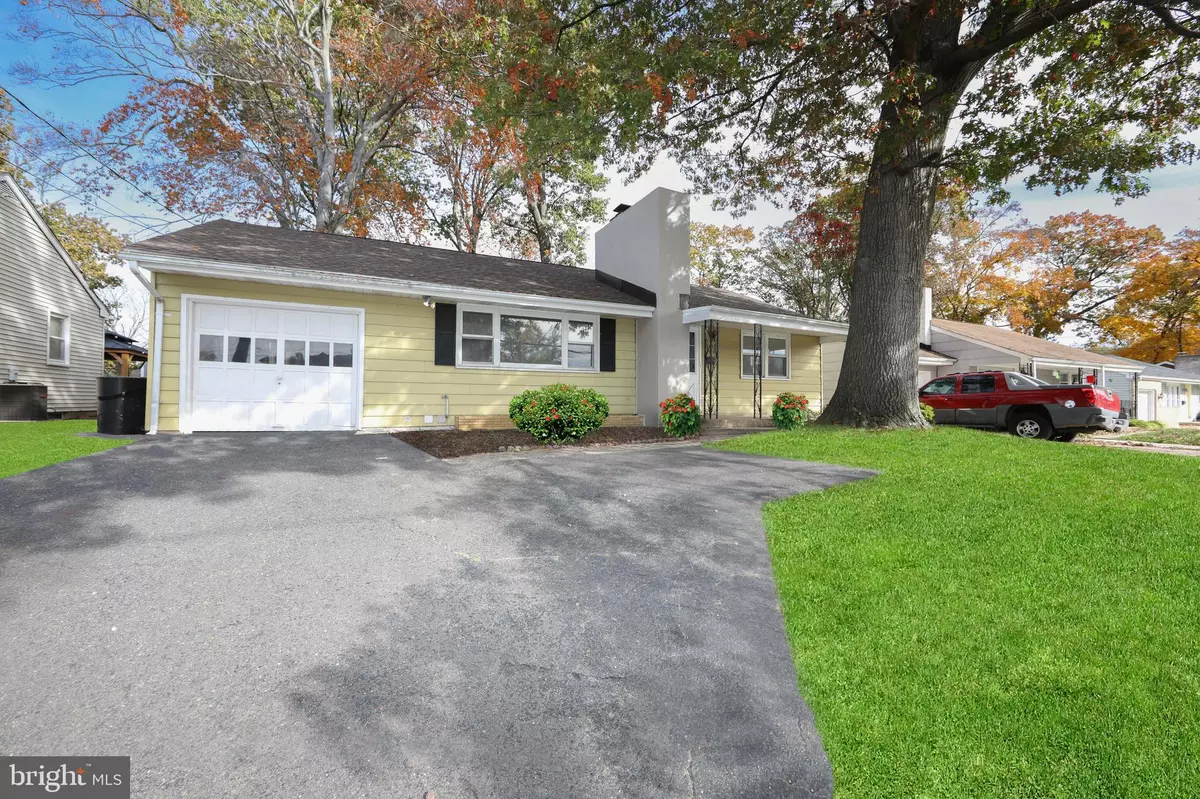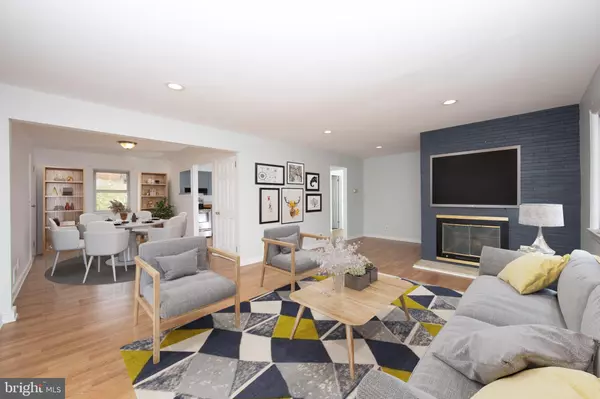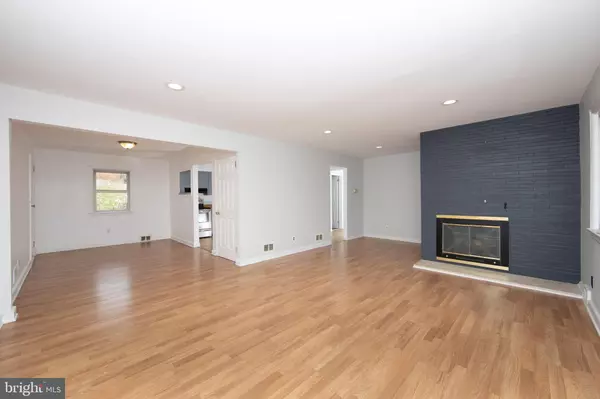$265,000
$275,000
3.6%For more information regarding the value of a property, please contact us for a free consultation.
2 Beds
2 Baths
2,128 SqFt
SOLD DATE : 02/06/2023
Key Details
Sold Price $265,000
Property Type Single Family Home
Sub Type Detached
Listing Status Sold
Purchase Type For Sale
Square Footage 2,128 sqft
Price per Sqft $124
Subdivision None Available
MLS Listing ID NJME2024112
Sold Date 02/06/23
Style Ranch/Rambler
Bedrooms 2
Full Baths 2
HOA Y/N N
Abv Grd Liv Area 1,064
Originating Board BRIGHT
Year Built 1950
Annual Tax Amount $6,649
Tax Year 2022
Lot Size 9,000 Sqft
Acres 0.21
Lot Dimensions 60.00 x 150.00
Property Description
Have you always wanted to live in a ranch house? Here is your chance! Comfortable home with 2 bedrooms, 2 full baths, full basement, and a 1 car garage in Ewing Township, NJ. Think of this place as a blank plain-white canvas, ready for the next owner to add their own cosmetic updates, finishing touches, decorating style and "Tender Loving Care!". As you pull up to this property, you will notice the oversized wide asphalt driveway, and a relaxing front porch. Inside the home, features a brick fireplace, recessed lights and luxury vinyl laminate-wood flooring. The main floor bedrooms has ceiling fans and large closets. The partially-finished basement offers more usable space. Need an office, den or rec room? Well, there are 4 extra rooms you can use to your liking and an additional full bathroom. As you head to the back of the house, you will see the sunroom that leads outside to a concrete patio with a elegant light post. The fenced-in backyard is great for enjoying the outdoors. Quick commuting access to I-95, I-295, Route 31, Route 29, Trenton-Mercer airport, West Trenton train station (a SEPTA Regional Rail service connecting to Center City Philadelphia), and bus stops. Conveniently located near The College of New Jersey, Villa Victoria Academy, Marie H. Katzenbach School for the Deaf, Trenton County Club, Washington Crossing State Park, and everything else. Schedule your private showing and see it for yourself. Please note that some of the professional photos are virtually staged.
Location
State NJ
County Mercer
Area Ewing Twp (21102)
Zoning RES
Rooms
Other Rooms Living Room, Dining Room, Bedroom 2, Kitchen, Bedroom 1, Laundry, Utility Room, Bonus Room
Basement Full, Fully Finished, Combination, Interior Access, Improved, Partial, Partially Finished, Space For Rooms, Windows, Workshop, Other
Main Level Bedrooms 2
Interior
Interior Features Breakfast Area, Ceiling Fan(s), Dining Area, Entry Level Bedroom, Flat, Formal/Separate Dining Room, Floor Plan - Traditional, Floor Plan - Open, Kitchen - Eat-In, Other, Recessed Lighting
Hot Water Natural Gas
Heating Forced Air, Central
Cooling Ceiling Fan(s), Other
Flooring Ceramic Tile, Engineered Wood, Laminate Plank, Laminated, Luxury Vinyl Plank, Luxury Vinyl Tile, Other, Vinyl
Fireplaces Number 1
Fireplaces Type Brick
Equipment Dishwasher, Exhaust Fan, Oven/Range - Electric, Range Hood, Refrigerator, Stove
Furnishings No
Fireplace Y
Appliance Dishwasher, Exhaust Fan, Oven/Range - Electric, Range Hood, Refrigerator, Stove
Heat Source Natural Gas
Laundry Basement
Exterior
Exterior Feature Patio(s)
Parking Features Garage - Front Entry
Garage Spaces 5.0
Utilities Available Cable TV, Cable TV Available, Electric Available, Multiple Phone Lines, Natural Gas Available, Phone, Phone Available, Phone Connected, Sewer Available, Water Available, Other
Water Access N
View Street, Other
Roof Type Other,Shingle,Pitched
Street Surface Black Top
Accessibility None
Porch Patio(s)
Attached Garage 1
Total Parking Spaces 5
Garage Y
Building
Lot Description Trees/Wooded, Front Yard, Private, Rear Yard, Road Frontage, Other
Story 1
Foundation Block, Other
Sewer Public Sewer
Water Public
Architectural Style Ranch/Rambler
Level or Stories 1
Additional Building Above Grade, Below Grade
Structure Type Dry Wall,Other
New Construction N
Schools
Elementary Schools Ewing
Middle Schools Ewing
High Schools Ewing
School District Ewing Township Public Schools
Others
Senior Community No
Tax ID 02-00474-00004
Ownership Fee Simple
SqFt Source Assessor
Acceptable Financing Cash, Conventional, FHA, VA, Other
Horse Property N
Listing Terms Cash, Conventional, FHA, VA, Other
Financing Cash,Conventional,FHA,VA,Other
Special Listing Condition Standard
Read Less Info
Want to know what your home might be worth? Contact us for a FREE valuation!

Our team is ready to help you sell your home for the highest possible price ASAP

Bought with Nora Jean Malan • EXP Realty, LLC
"My job is to find and attract mastery-based agents to the office, protect the culture, and make sure everyone is happy! "






