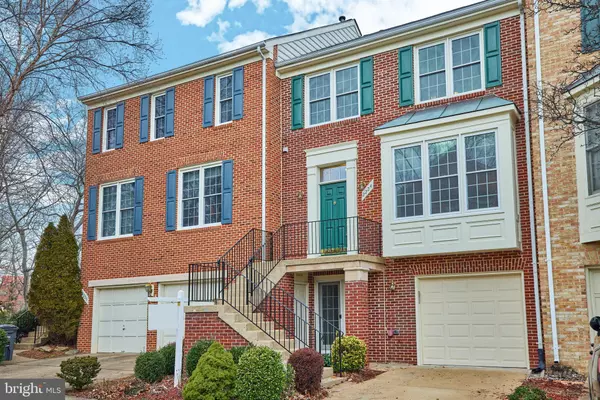$835,000
$825,000
1.2%For more information regarding the value of a property, please contact us for a free consultation.
4 Beds
4 Baths
2,582 SqFt
SOLD DATE : 02/17/2023
Key Details
Sold Price $835,000
Property Type Townhouse
Sub Type Interior Row/Townhouse
Listing Status Sold
Purchase Type For Sale
Square Footage 2,582 sqft
Price per Sqft $323
Subdivision Regal Oaks
MLS Listing ID VAFX2110032
Sold Date 02/17/23
Style Traditional
Bedrooms 4
Full Baths 3
Half Baths 1
HOA Fees $184/qua
HOA Y/N Y
Abv Grd Liv Area 1,882
Originating Board BRIGHT
Year Built 1994
Annual Tax Amount $8,716
Tax Year 2022
Lot Size 1,920 Sqft
Acres 0.04
Property Description
Almost 2,600 sq ft on 3 levels - a lot for your money! Huge open rooms, 9ft ceilings! Very particular (engineer) owners upgraded with the best quality features! Kitchen fully replaced with Walnut cabinets - Stainless appliances, Gorgeous Quartz - Cambria Counters! Pretty Hardwood floors on main and upper levels, Porcelain Tile on lower level! HVAC system & HWH replaced in 2010, New Roof in 2015! All windows replaced - quality w/30 year warranty! ALL exterior doors replaced w/high end Porvia doors ! ALL Baths have been fully replaced - Porcelain tile, quality fixtures! Owner's bath has heated floors & reinsulated exterior walls! John Lewis wood closet systems in most closets!! Super engineered deck - New Trex decking w/hidden screws. Pretty Lower Stone Patio! Entire interior painted Jan 2023! Exterior painted 2022! Replaced garage door & opener - cabinets & shelving in garage stays! Amazing community as abundant extra parking and the most open space (woods surround and park - like in center) of any neighboring community! Lots of wonderful neighbors - & young families plus original owners!
Location
State VA
County Fairfax
Zoning 150
Rooms
Other Rooms Living Room, Dining Room, Primary Bedroom, Bedroom 2, Bedroom 3, Bedroom 4, Kitchen, Family Room, Foyer, Bathroom 2, Bathroom 3, Primary Bathroom
Basement Daylight, Full, Front Entrance, Fully Finished, Heated, Rear Entrance, Shelving
Interior
Interior Features Attic, Breakfast Area, Central Vacuum, Chair Railings, Crown Moldings, Entry Level Bedroom, Family Room Off Kitchen, Floor Plan - Open, Kitchen - Country, Kitchen - Eat-In, Kitchen - Gourmet, Kitchen - Island, Kitchen - Table Space, Primary Bath(s), Soaking Tub, Upgraded Countertops, Walk-in Closet(s), Window Treatments, Wood Floors
Hot Water Natural Gas
Heating Forced Air
Cooling Ceiling Fan(s), Central A/C
Flooring Ceramic Tile, Solid Hardwood
Fireplaces Number 1
Fireplaces Type Fireplace - Glass Doors, Gas/Propane, Mantel(s), Screen
Equipment Built-In Microwave, Built-In Range, Dishwasher, Disposal, Dryer - Front Loading, Exhaust Fan, Icemaker, Oven/Range - Gas, Refrigerator, Stainless Steel Appliances, Washer - Front Loading, Water Heater - High-Efficiency
Fireplace Y
Window Features Double Hung,Double Pane,Energy Efficient,Low-E,Replacement,Screens
Appliance Built-In Microwave, Built-In Range, Dishwasher, Disposal, Dryer - Front Loading, Exhaust Fan, Icemaker, Oven/Range - Gas, Refrigerator, Stainless Steel Appliances, Washer - Front Loading, Water Heater - High-Efficiency
Heat Source Natural Gas
Laundry Has Laundry, Lower Floor
Exterior
Exterior Feature Deck(s), Patio(s)
Parking Features Garage - Front Entry, Garage Door Opener, Built In
Garage Spaces 2.0
Fence Rear
Utilities Available Cable TV, Electric Available, Phone Available, Sewer Available, Water Available, Natural Gas Available
Amenities Available Common Grounds
Water Access N
View Trees/Woods
Roof Type Architectural Shingle
Accessibility None
Porch Deck(s), Patio(s)
Road Frontage Private
Attached Garage 1
Total Parking Spaces 2
Garage Y
Building
Lot Description Backs to Trees, Interior
Story 3
Foundation Concrete Perimeter
Sewer Public Sewer
Water Public
Architectural Style Traditional
Level or Stories 3
Additional Building Above Grade, Below Grade
New Construction N
Schools
Elementary Schools Stenwood
Middle Schools Kilmer
High Schools Marshall
School District Fairfax County Public Schools
Others
Senior Community No
Tax ID 0394 38 0022
Ownership Fee Simple
SqFt Source Assessor
Security Features Electric Alarm,Monitored,Motion Detectors,Smoke Detector
Acceptable Financing Cash, Conventional, VA
Horse Property N
Listing Terms Cash, Conventional, VA
Financing Cash,Conventional,VA
Special Listing Condition Standard
Read Less Info
Want to know what your home might be worth? Contact us for a FREE valuation!

Our team is ready to help you sell your home for the highest possible price ASAP

Bought with Monica L Sims • RE/MAX 100
"My job is to find and attract mastery-based agents to the office, protect the culture, and make sure everyone is happy! "






