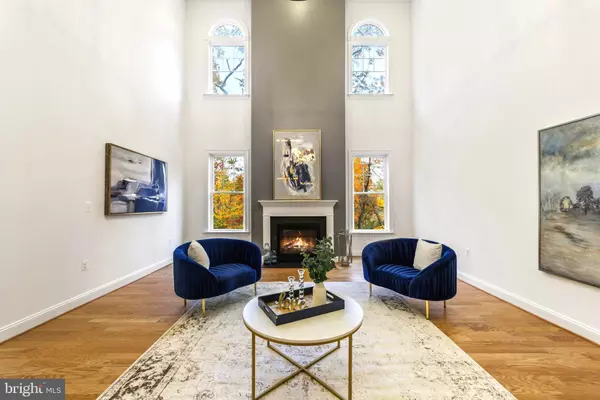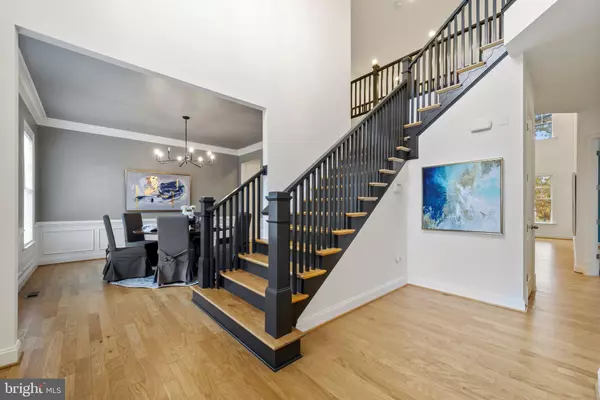$1,260,000
$1,398,990
9.9%For more information regarding the value of a property, please contact us for a free consultation.
5 Beds
5 Baths
6,002 SqFt
SOLD DATE : 02/22/2023
Key Details
Sold Price $1,260,000
Property Type Single Family Home
Sub Type Detached
Listing Status Sold
Purchase Type For Sale
Square Footage 6,002 sqft
Price per Sqft $209
Subdivision Willowsford At The Grange
MLS Listing ID VALO2039152
Sold Date 02/22/23
Style Colonial
Bedrooms 5
Full Baths 4
Half Baths 1
HOA Fees $226/qua
HOA Y/N Y
Abv Grd Liv Area 4,192
Originating Board BRIGHT
Year Built 2017
Annual Tax Amount $10,063
Tax Year 2022
Lot Size 0.320 Acres
Acres 0.32
Property Description
NOW COMPLETELY RENOVATED WITH A CERTIFIED AND ACCREDITED INTERIOR DESIGN TEAM.
Welcome to this gorgeous open-concept floor plan 5 bedroom, 4.5 bathroom home in The Grange at Willowsford. It features a large foyer, all new custom paint throughout, light fixtures and $30,000 all custom trim work. Beautiful cathedral ceiling in the family room and a gourmet kitchen with endless granite countertops and custom white cabinets is made even more impressive by its huge breakfast nook. Cozy up to the low-maintenance gas fireplace. With hardwood floors throughout upgraded bathroom finished, the home doesn't disappoint. The huge primary bedroom features an en-suite bathroom with a floor-to-ceiling standing shower, private lavatory, and dual vanity. Hang all your clothes in the spacious walk-in closet. The basement offers generous rec room space, a bedroom with an enormous walk-in closet, full bath and tons of storage space. This lovely home sits on 1/3 of an acre, backs to woods, and has a walk-out basement . Your new neighborhood offers resort style pools, fifty miles of hiking trails, fitness centers, lakes, kayak/ canoes, archery, and ziplines. The nearby farm stand has fresh produce grown on-site. Social events are offered regularly and at a walkable distance. Everything you need is here! Shopping, highly-ranked schools, and the newly built Hanson Park are all within minutes of this exceptional neighborhood. This amazing home is ready for your personal touch!
Location
State VA
County Loudoun
Zoning R2
Rooms
Basement Connecting Stairway, Outside Entrance, Rear Entrance, Space For Rooms, Walkout Level, Heated, Interior Access, Daylight, Full, Windows, Sump Pump, Improved, Full, Fully Finished
Interior
Interior Features Breakfast Area, Carpet, Ceiling Fan(s), Chair Railings, Crown Moldings, Dining Area, Family Room Off Kitchen, Floor Plan - Open, Formal/Separate Dining Room, Kitchen - Gourmet, Kitchen - Island, Kitchen - Table Space, Kitchenette, Pantry, Recessed Lighting, Tub Shower, Upgraded Countertops, Walk-in Closet(s), Window Treatments, Wood Floors, Other, Double/Dual Staircase
Hot Water Natural Gas
Heating Forced Air
Cooling Central A/C
Fireplaces Number 1
Fireplaces Type Gas/Propane, Mantel(s)
Equipment Built-In Microwave, Built-In Range, Cooktop, Dishwasher, Disposal, Exhaust Fan, Oven - Wall, Range Hood, Refrigerator, Stainless Steel Appliances, Water Heater - High-Efficiency, Washer, Dryer, Energy Efficient Appliances, Icemaker, Microwave, Water Heater
Fireplace Y
Appliance Built-In Microwave, Built-In Range, Cooktop, Dishwasher, Disposal, Exhaust Fan, Oven - Wall, Range Hood, Refrigerator, Stainless Steel Appliances, Water Heater - High-Efficiency, Washer, Dryer, Energy Efficient Appliances, Icemaker, Microwave, Water Heater
Heat Source Natural Gas
Exterior
Parking Features Garage - Side Entry, Garage Door Opener, Inside Access, Oversized, Covered Parking, Additional Storage Area
Garage Spaces 2.0
Amenities Available Bike Trail, Club House, Common Grounds, Community Center, Dog Park, Exercise Room, Fitness Center, Jog/Walk Path, Lake, Picnic Area, Pool - Outdoor, Recreational Center, Swimming Pool, Tot Lots/Playground, Volleyball Courts, Other
Water Access N
View Garden/Lawn, Panoramic, Street, Trees/Woods
Roof Type Composite,Shingle
Accessibility Other
Attached Garage 2
Total Parking Spaces 2
Garage Y
Building
Lot Description Backs to Trees, Front Yard, Landscaping, Open, Premium, Private, Rear Yard, SideYard(s), Trees/Wooded
Story 3
Foundation Block, Concrete Perimeter
Sewer Public Sewer
Water Public
Architectural Style Colonial
Level or Stories 3
Additional Building Above Grade, Below Grade
New Construction N
Schools
Middle Schools Brambleton
High Schools Independence
School District Loudoun County Public Schools
Others
Pets Allowed Y
HOA Fee Include Common Area Maintenance,Pool(s),Health Club,Management,Recreation Facility,Reserve Funds,Road Maintenance,Snow Removal,Trash,Insurance
Senior Community No
Tax ID 202166402000
Ownership Fee Simple
SqFt Source Assessor
Security Features Main Entrance Lock,Smoke Detector,Fire Detection System
Acceptable Financing Cash, Conventional, FHA, USDA, VA
Listing Terms Cash, Conventional, FHA, USDA, VA
Financing Cash,Conventional,FHA,USDA,VA
Special Listing Condition Standard
Pets Allowed No Pet Restrictions
Read Less Info
Want to know what your home might be worth? Contact us for a FREE valuation!

Our team is ready to help you sell your home for the highest possible price ASAP

Bought with Narsing Rao Panagari • Quick Sell Realty LLC
"My job is to find and attract mastery-based agents to the office, protect the culture, and make sure everyone is happy! "






