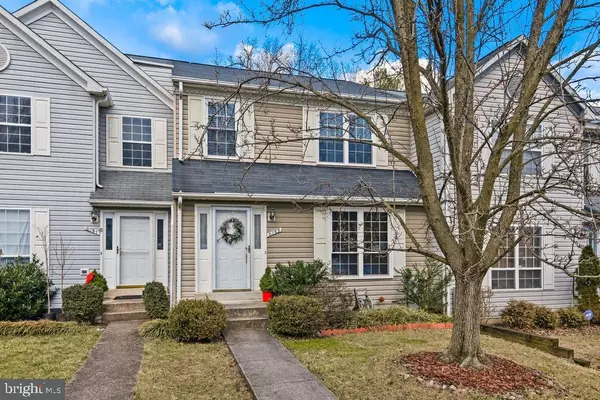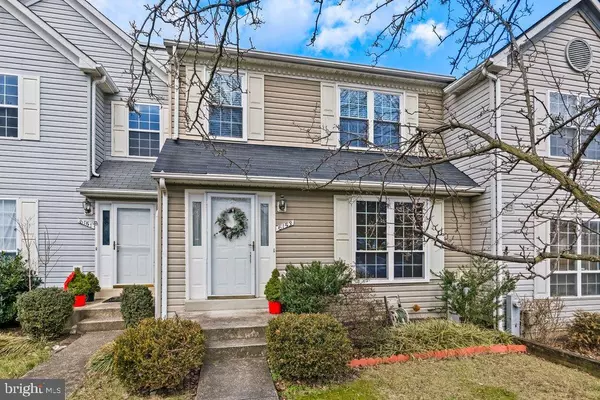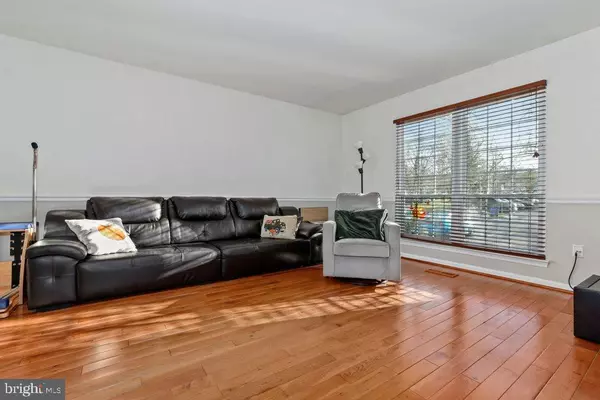$435,000
$435,000
For more information regarding the value of a property, please contact us for a free consultation.
4 Beds
4 Baths
2,062 SqFt
SOLD DATE : 02/24/2023
Key Details
Sold Price $435,000
Property Type Townhouse
Sub Type Interior Row/Townhouse
Listing Status Sold
Purchase Type For Sale
Square Footage 2,062 sqft
Price per Sqft $210
Subdivision Kendall Ridge
MLS Listing ID MDHW2024168
Sold Date 02/24/23
Style Traditional
Bedrooms 4
Full Baths 3
Half Baths 1
HOA Fees $91/ann
HOA Y/N Y
Abv Grd Liv Area 1,562
Originating Board BRIGHT
Year Built 1995
Annual Tax Amount $5,058
Tax Year 2022
Lot Size 1,980 Sqft
Acres 0.05
Property Description
Come see this great 4 bedroom, 3.5 bath townhome in sought after Kendall Ridge! This home has a lot of space and is located on a quiet street with features that include: open layout with a living room and dining room with hardwood floors that lead to a country kitchen on the entire back of the home. The kitchen is complete with ceramic tiled flooring, stainless appliances including a new refrigerator, pantry and a slider out to a deck for entertaining with views of the backyard and trees. Back inside, the upper floor has 3 bedrooms, and 2 full bathrooms. The master suite has vaulted ceilings and en suite bathroom with a large soaking tub as well as the entrance to the great walk-in closet. The lower level is fully finished and has a family room, the 4th bedroom with a connected full bathroom, and also has room for storage. The family room has a slider that walks straight out to the backyard. HVAC 2017 and the Roof is 2015. The windows have been replaced and have a transferable warranty. Conveniently located for commuters and close to restaurants and shopping! Come enjoy all that the Columbia Association has to offer too! Check out the virtual tour!
Location
State MD
County Howard
Zoning NT
Rooms
Basement Fully Finished, Daylight, Full, Full, Heated, Improved, Interior Access, Outside Entrance, Rear Entrance, Walkout Level, Windows
Interior
Interior Features Chair Railings, Wood Floors, Ceiling Fan(s), Carpet, Primary Bath(s), Soaking Tub, Breakfast Area, Family Room Off Kitchen, Floor Plan - Open, Kitchen - Country, Kitchen - Table Space, Pantry
Hot Water Electric
Heating Heat Pump(s)
Cooling Central A/C
Flooring Solid Hardwood, Ceramic Tile, Carpet
Equipment Stainless Steel Appliances, Refrigerator, Stove, Dishwasher, Disposal, Exhaust Fan, Oven/Range - Electric, Range Hood, Washer, Dryer, Microwave
Window Features Replacement
Appliance Stainless Steel Appliances, Refrigerator, Stove, Dishwasher, Disposal, Exhaust Fan, Oven/Range - Electric, Range Hood, Washer, Dryer, Microwave
Heat Source Electric
Laundry Lower Floor
Exterior
Exterior Feature Deck(s)
Parking On Site 2
Amenities Available Basketball Courts, Common Grounds, Community Center, Jog/Walk Path, Pool Mem Avail, Recreational Center, Tennis Courts, Tot Lots/Playground, Volleyball Courts, Other
Water Access N
View Garden/Lawn, Trees/Woods
Accessibility None
Porch Deck(s)
Garage N
Building
Lot Description Backs to Trees
Story 3
Foundation Other
Sewer Public Sewer
Water Public
Architectural Style Traditional
Level or Stories 3
Additional Building Above Grade, Below Grade
Structure Type Cathedral Ceilings,High,Vaulted Ceilings
New Construction N
Schools
School District Howard County Public School System
Others
HOA Fee Include Common Area Maintenance
Senior Community No
Tax ID 1416199494
Ownership Fee Simple
SqFt Source Assessor
Special Listing Condition Standard
Read Less Info
Want to know what your home might be worth? Contact us for a FREE valuation!

Our team is ready to help you sell your home for the highest possible price ASAP

Bought with Oyingtare Y Youdeowei • Long & Foster Real Estate, Inc.
"My job is to find and attract mastery-based agents to the office, protect the culture, and make sure everyone is happy! "






