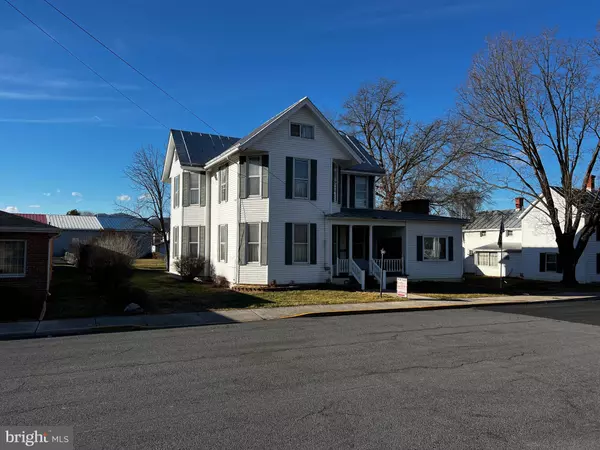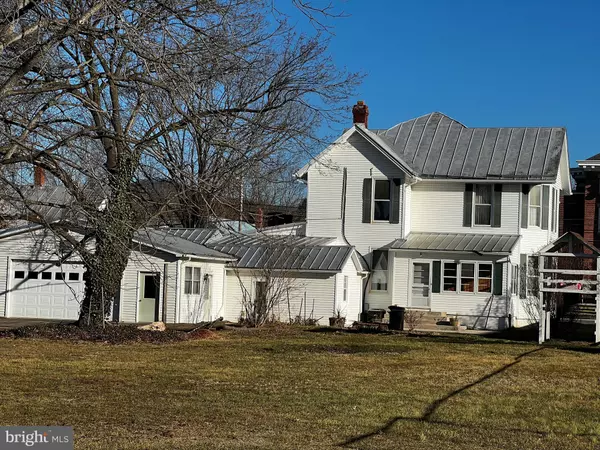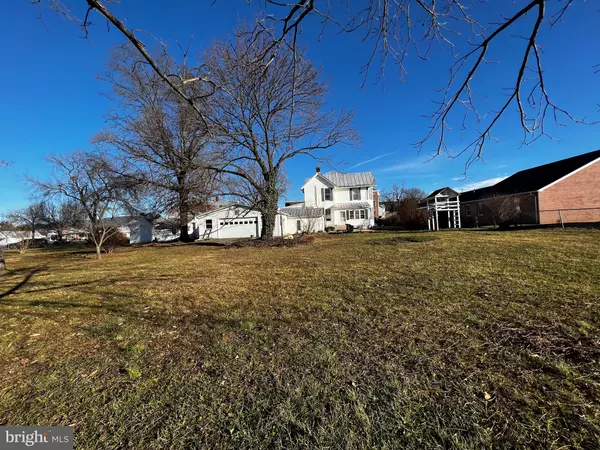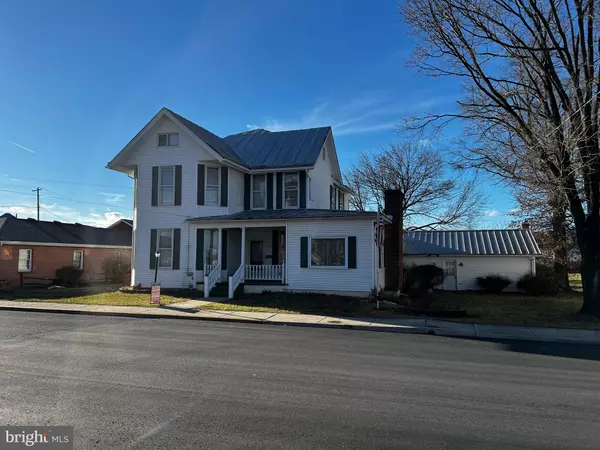$250,000
$275,000
9.1%For more information regarding the value of a property, please contact us for a free consultation.
4 Beds
3 Baths
3,096 SqFt
SOLD DATE : 03/01/2023
Key Details
Sold Price $250,000
Property Type Single Family Home
Sub Type Detached
Listing Status Sold
Purchase Type For Sale
Square Footage 3,096 sqft
Price per Sqft $80
Subdivision None Available
MLS Listing ID WVHD2001222
Sold Date 03/01/23
Style Traditional,Farmhouse/National Folk
Bedrooms 4
Full Baths 2
Half Baths 1
HOA Y/N N
Abv Grd Liv Area 3,096
Originating Board BRIGHT
Year Built 1900
Annual Tax Amount $58
Tax Year 2022
Lot Size 0.790 Acres
Acres 0.79
Property Description
This beautiful, huge rambling home has it all and located right in the middle of town! Situated on three lots, there is plenty of outdoor space, including patio, front porch, paved basketball court and huge backyard! The interior has a large comfy family room with fireplace, an upgraded kitchen, sunroom, laundry room, heated workshop with chimney for wood stove and 1/2 bath and two car attached garage. The beautiful expansive rooms boast gorgeous staircase and woodwork thought out that was the norm in elegant turn of the century homes in Moorefield. This would make a wonderful home for a growing family or more particularly, it could be office space for the professional, as it is right across from the courthouse! Also, with the second "kitchen" and half bath, you could easily retrofit into an apartment!
Location
State WV
County Hardy
Zoning 100
Direction East
Interior
Interior Features Attic, Built-Ins, Butlers Pantry, Carpet, Dining Area, Family Room Off Kitchen, Floor Plan - Traditional, Formal/Separate Dining Room, Pantry, Window Treatments, Wood Floors, Breakfast Area, 2nd Kitchen
Hot Water Electric
Heating Central, Radiator, Wood Burn Stove, Hot Water
Cooling Central A/C, Window Unit(s)
Flooring Ceramic Tile, Wood, Vinyl, Partially Carpeted, Concrete, Carpet
Fireplaces Type Brick, Gas/Propane, Mantel(s)
Equipment Dishwasher, Oven/Range - Electric, Range Hood, Refrigerator
Fireplace Y
Window Features Double Hung,Double Pane,Wood Frame,Storm
Appliance Dishwasher, Oven/Range - Electric, Range Hood, Refrigerator
Heat Source Central, Oil
Laundry Has Laundry, Hookup, Lower Floor
Exterior
Exterior Feature Patio(s), Porch(es)
Parking Features Garage Door Opener, Garage - Rear Entry, Covered Parking, Built In, Additional Storage Area, Oversized, Inside Access
Garage Spaces 4.0
Utilities Available Electric Available, Phone, Phone Available, Natural Gas Available, Multiple Phone Lines, Propane, Sewer Available, Under Ground, Water Available
Water Access N
View Limited, Street
Roof Type Metal
Street Surface Black Top
Accessibility >84\" Garage Door, 48\"+ Halls
Porch Patio(s), Porch(es)
Attached Garage 2
Total Parking Spaces 4
Garage Y
Building
Lot Description Cleared, Level, Rear Yard, SideYard(s)
Story 3
Foundation Crawl Space, Concrete Perimeter, Permanent, Pilings
Sewer Public Sewer
Water Public
Architectural Style Traditional, Farmhouse/National Folk
Level or Stories 3
Additional Building Above Grade, Below Grade
Structure Type High,9'+ Ceilings,Paneled Walls,Dry Wall,Plaster Walls
New Construction N
Schools
Elementary Schools Moorefield
Middle Schools Moorefield
High Schools Moorefield
School District Hardy County Schools
Others
Senior Community No
Tax ID 04 6006300000000
Ownership Fee Simple
SqFt Source Estimated
Acceptable Financing Conventional, Farm Credit Service, FHA
Horse Property N
Listing Terms Conventional, Farm Credit Service, FHA
Financing Conventional,Farm Credit Service,FHA
Special Listing Condition Standard
Read Less Info
Want to know what your home might be worth? Contact us for a FREE valuation!

Our team is ready to help you sell your home for the highest possible price ASAP

Bought with Barbara E Swick • Classic Properties, LLC

"My job is to find and attract mastery-based agents to the office, protect the culture, and make sure everyone is happy! "






