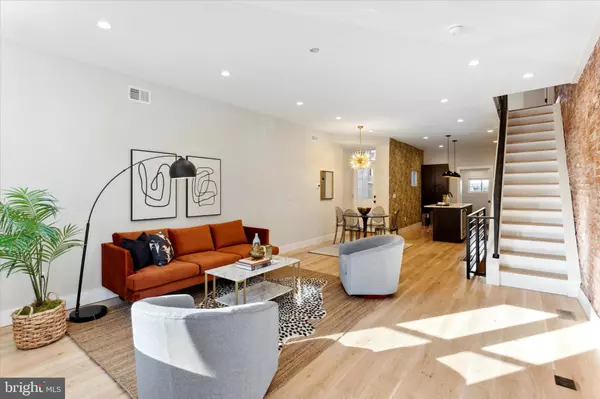$415,000
$415,000
For more information regarding the value of a property, please contact us for a free consultation.
3 Beds
3 Baths
1,630 SqFt
SOLD DATE : 03/03/2023
Key Details
Sold Price $415,000
Property Type Townhouse
Sub Type End of Row/Townhouse
Listing Status Sold
Purchase Type For Sale
Square Footage 1,630 sqft
Price per Sqft $254
Subdivision Newbold
MLS Listing ID PAPH2158216
Sold Date 03/03/23
Style Straight Thru
Bedrooms 3
Full Baths 2
Half Baths 1
HOA Y/N N
Abv Grd Liv Area 1,280
Originating Board BRIGHT
Year Built 1920
Annual Tax Amount $3,099
Tax Year 2023
Lot Size 864 Sqft
Acres 0.02
Lot Dimensions 16.00 x 54.00
Property Description
Stunning Mid-Century Modern, end of row townhome with extremely high ceilings, and an abundance of light and air. Located in the heart of Newbold in South Philly. Check out this beautifully renovated home which features a modern open floor plan, exposed brick, engineered hardwood floors throughout and gorgeous light fixtures dropping down from strikingly high ceilings. The Chef's Kitchen features stainless appliances, sleek, soft close cabinetry with ample storage and pantry space, quartz counters with a free standing island, a glass subway tile backsplash and stunning wallpaper. On your way to the rear patio you will find a mudroom complete with washer and dryer, and a convenient half bath, both finished with modern muted tile designs. The private rear patio is a peaceful haven for the owners, featuring privacy and potted gardening. Upstairs you'll find 3 spacious bedrooms, a primary en-suite featuring modern tile design, a gorgeous vanity and seamless glass enclosed shower. A finished basement provides ample space for a home office, rec room, and plenty of room for organized storage. New plumbing, electric, water heater, HVAC and ductwork, insulation and paint throughout. This home is a must see on a great block with excellent walkability. Tax abatement is pending. 2 owning members of the LLC are PA licensed realtors, one being the listing agent.
Location
State PA
County Philadelphia
Area 19145 (19145)
Zoning CMX2
Rooms
Basement Fully Finished
Interior
Interior Features Floor Plan - Open, Kitchen - Eat-In, Kitchen - Island, Pantry, Upgraded Countertops, Wood Floors
Hot Water Electric
Heating Central
Cooling Central A/C
Equipment Dishwasher, Oven/Range - Gas, Range Hood, Refrigerator, Stainless Steel Appliances
Furnishings No
Fireplace N
Appliance Dishwasher, Oven/Range - Gas, Range Hood, Refrigerator, Stainless Steel Appliances
Heat Source Natural Gas
Exterior
Water Access N
Accessibility None
Garage N
Building
Story 2
Foundation Brick/Mortar
Sewer Public Sewer
Water Public
Architectural Style Straight Thru
Level or Stories 2
Additional Building Above Grade, Below Grade
New Construction N
Schools
School District The School District Of Philadelphia
Others
Senior Community No
Tax ID 481052400
Ownership Fee Simple
SqFt Source Assessor
Special Listing Condition Standard
Read Less Info
Want to know what your home might be worth? Contact us for a FREE valuation!

Our team is ready to help you sell your home for the highest possible price ASAP

Bought with Sarah E Frangos • BHHS Fox & Roach At the Harper, Rittenhouse Square
"My job is to find and attract mastery-based agents to the office, protect the culture, and make sure everyone is happy! "






