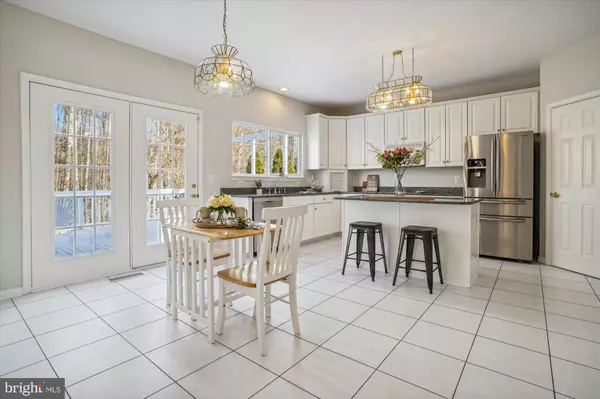$677,023
$650,000
4.2%For more information regarding the value of a property, please contact us for a free consultation.
4 Beds
3 Baths
3,018 SqFt
SOLD DATE : 03/14/2023
Key Details
Sold Price $677,023
Property Type Single Family Home
Sub Type Detached
Listing Status Sold
Purchase Type For Sale
Square Footage 3,018 sqft
Price per Sqft $224
Subdivision Ashland
MLS Listing ID VAPW2045406
Sold Date 03/14/23
Style Colonial
Bedrooms 4
Full Baths 2
Half Baths 1
HOA Fees $91/mo
HOA Y/N Y
Abv Grd Liv Area 2,646
Originating Board BRIGHT
Year Built 1999
Annual Tax Amount $6,239
Tax Year 2022
Lot Size 0.257 Acres
Acres 0.26
Property Description
Popular Delaware model with dramatic two-story family room with fireplace and connecting kitchen! Almost 4000 total Sq Ft. Big-ticket updates include newer roof (6 yrs), HVAC (3 yrs), and the addition of a whole house generator! Professionally landscaped lot with beautiful fully-fenced tree-lined back yard. The main level also includes custom built-ins with lighting in the front library/living room; large dining space off the kitchen; private office and powder room. Access the deck and peaceful outdoor space from the kitchen. Large primary suite with attached large bathroom and walk-in closet. Three more bedrooms, full bath in the hall. The pristine walk-out lower level has a finished room perfect for a play room, office, craft space or home gym. The rest of the expansive lower level is ready for your instant equity project to make it everything you want. Appreciate everything Ashland has to offer with a pool, fitness center, sports courts, playground, and more. Located in the TRIFECTA school district: Ashland, Benton, and Forest Park! Easy access to multiple commuting options and loads of bike/hike trails in Prince William Forest Park directly across from Ashland. Special financing is available through Project My Home to save you money on closing costs. Home is currently enrolled in a premium 2-10 home warranty and is available to transfer to buyer for 12 months upon request. Listing agent will split the cost of the home warranty 50-50 with cooperating agent.
Location
State VA
County Prince William
Zoning R4
Rooms
Basement Full, Walkout Level
Interior
Hot Water Natural Gas
Heating Forced Air
Cooling Central A/C
Fireplaces Number 1
Equipment Built-In Microwave, Dryer, Washer, Cooktop, Dishwasher, Disposal, Refrigerator, Icemaker, Oven - Wall, Oven - Double
Appliance Built-In Microwave, Dryer, Washer, Cooktop, Dishwasher, Disposal, Refrigerator, Icemaker, Oven - Wall, Oven - Double
Heat Source Natural Gas
Exterior
Parking Features Garage Door Opener
Garage Spaces 4.0
Fence Fully
Amenities Available Basketball Courts, Club House, Fitness Center, Pool - Outdoor, Swimming Pool, Tennis Courts
Water Access N
View Trees/Woods
Accessibility None
Attached Garage 2
Total Parking Spaces 4
Garage Y
Building
Story 3
Foundation Concrete Perimeter
Sewer Public Sewer
Water Public
Architectural Style Colonial
Level or Stories 3
Additional Building Above Grade, Below Grade
New Construction N
Schools
Elementary Schools Ashland
Middle Schools Benton
High Schools Forest Park
School District Prince William County Public Schools
Others
HOA Fee Include Common Area Maintenance,Snow Removal,Trash
Senior Community No
Tax ID 8090-09-4715
Ownership Fee Simple
SqFt Source Assessor
Security Features Electric Alarm,Exterior Cameras,Security System
Acceptable Financing Cash, Conventional, Exchange, FHA, VA, VHDA
Listing Terms Cash, Conventional, Exchange, FHA, VA, VHDA
Financing Cash,Conventional,Exchange,FHA,VA,VHDA
Special Listing Condition Standard
Read Less Info
Want to know what your home might be worth? Contact us for a FREE valuation!

Our team is ready to help you sell your home for the highest possible price ASAP

Bought with Lauren Michelle Forsythe • Compass
"My job is to find and attract mastery-based agents to the office, protect the culture, and make sure everyone is happy! "






