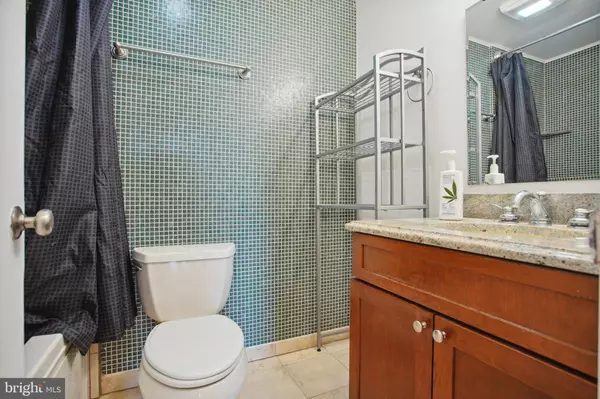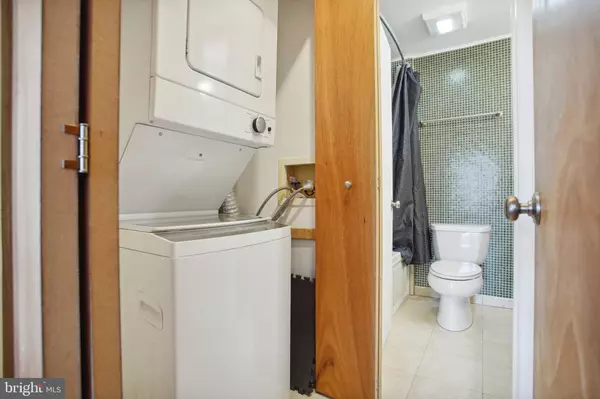$299,000
$299,900
0.3%For more information regarding the value of a property, please contact us for a free consultation.
1 Bed
1 Bath
668 SqFt
SOLD DATE : 03/14/2023
Key Details
Sold Price $299,000
Property Type Condo
Sub Type Condo/Co-op
Listing Status Sold
Purchase Type For Sale
Square Footage 668 sqft
Price per Sqft $447
Subdivision Old City
MLS Listing ID PAPH2160382
Sold Date 03/14/23
Style Contemporary
Bedrooms 1
Full Baths 1
Condo Fees $246/mo
HOA Y/N N
Abv Grd Liv Area 668
Originating Board BRIGHT
Year Built 1900
Annual Tax Amount $3,723
Tax Year 2023
Lot Dimensions 0.00 x 0.00
Property Description
Black Horse Alley is a boutique condominium community of only twenty-five uniquely appointed units. This residential conversion of a historic building is nestled on a quiet side-street just off the hustle and bustle of Old City's Penn's Landing and Market Streets. Just steps from cafes, coffee shops, renown restaurants, art galleries, boutiques and museums. Conveniently located close to public transit with easy access to I-95, Ben Franklin Bridge & Philadelphia Airport. The modern, secure lobby provides elevator access directly to the 5th floor. Unit 301 boast exceptionally high ceilings and oversized windows inviting loads of natural light. Original architectural details pair beautifully with top-of-the-line stainless steel appliances, granite countertops and hardwood floors. All units have access to the common roof deck allowing residents and guest exception views of historic Old City and the Philly skyline. Additional storage unit included with the purchase of unit 301.
Location
State PA
County Philadelphia
Area 19106 (19106)
Zoning CMX3
Rooms
Other Rooms Bedroom 1
Main Level Bedrooms 1
Interior
Interior Features Flat, Floor Plan - Open, Breakfast Area, Studio, Wood Floors, Exposed Beams, Elevator, Efficiency, Combination Kitchen/Dining, Combination Dining/Living
Hot Water Electric
Heating Central
Cooling Central A/C
Fireplaces Number 1
Equipment Dishwasher, Dryer, Microwave, Oven/Range - Electric, Refrigerator, Washer
Fireplace Y
Window Features Double Hung,Screens
Appliance Dishwasher, Dryer, Microwave, Oven/Range - Electric, Refrigerator, Washer
Heat Source Electric
Laundry Dryer In Unit, Washer In Unit
Exterior
Amenities Available Other
Water Access N
Accessibility Elevator
Garage N
Building
Story 5
Unit Features Mid-Rise 5 - 8 Floors
Sewer No Septic System
Water Public
Architectural Style Contemporary
Level or Stories 5
Additional Building Above Grade, Below Grade
New Construction N
Schools
School District The School District Of Philadelphia
Others
Pets Allowed Y
HOA Fee Include Common Area Maintenance,Custodial Services Maintenance,Ext Bldg Maint,Management,Reserve Funds,Insurance,Snow Removal,Trash,Water
Senior Community No
Tax ID 888050191
Ownership Condominium
Security Features Intercom
Special Listing Condition Standard
Pets Allowed No Pet Restrictions
Read Less Info
Want to know what your home might be worth? Contact us for a FREE valuation!

Our team is ready to help you sell your home for the highest possible price ASAP

Bought with Reid J Rosenthal • BHHS Fox & Roach At the Harper, Rittenhouse Square
"My job is to find and attract mastery-based agents to the office, protect the culture, and make sure everyone is happy! "






