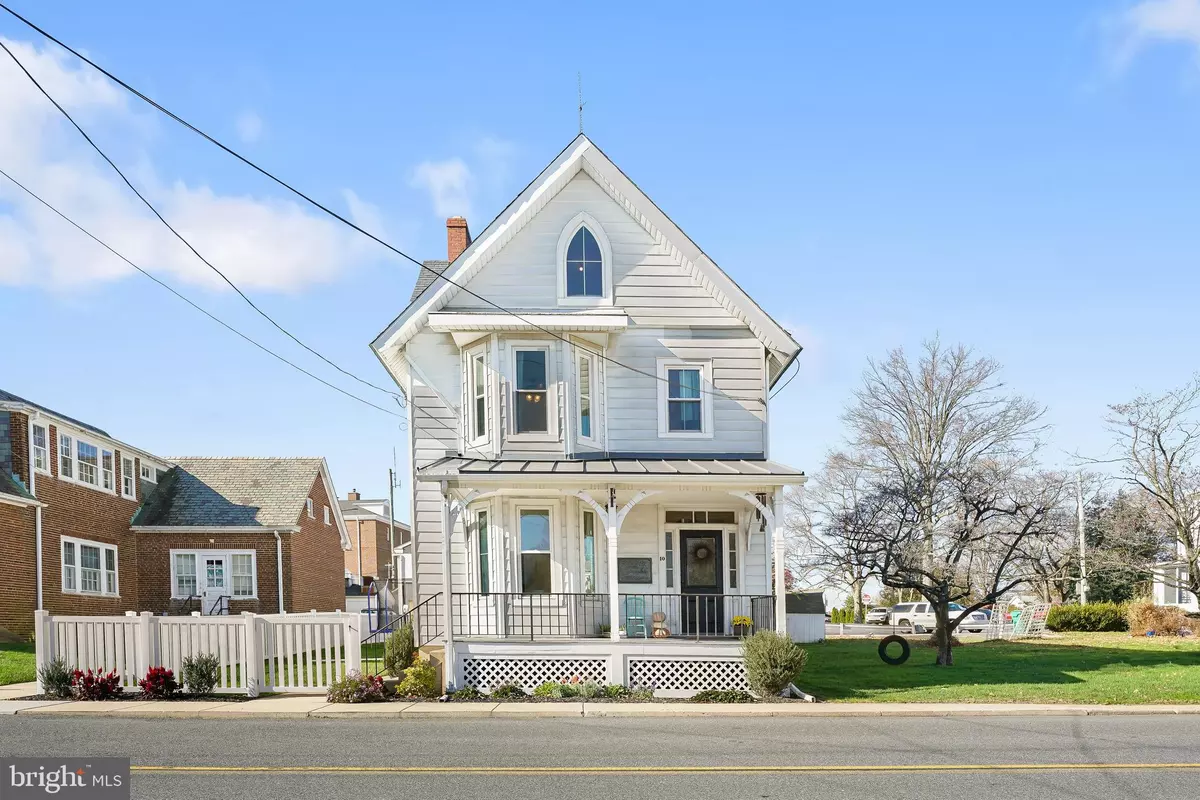$269,000
$269,000
For more information regarding the value of a property, please contact us for a free consultation.
3 Beds
1 Bath
2,220 SqFt
SOLD DATE : 03/15/2023
Key Details
Sold Price $269,000
Property Type Single Family Home
Sub Type Detached
Listing Status Sold
Purchase Type For Sale
Square Footage 2,220 sqft
Price per Sqft $121
Subdivision Rising Sun
MLS Listing ID MDCC2007164
Sold Date 03/15/23
Style Victorian
Bedrooms 3
Full Baths 1
HOA Y/N N
Abv Grd Liv Area 2,220
Originating Board BRIGHT
Year Built 1886
Annual Tax Amount $2,589
Tax Year 2022
Lot Size 3,760 Sqft
Acres 0.09
Property Description
Don't miss this charming, 1886 Victorian house with sizable rooms and tall ceilings on the first floor! The spacious living room has an expansive arch, a stone, gas fireplace, and over sized, replacement windows that flood the room with natural light. Throughout the house are gleaming hardwood floors. You will have plenty of room to entertain in the large dining room. The kitchen boosts a Jenn Air range and a two year old stainless steel refrigerator. The laundry is in the basement and both the washer and dryer are one year old. The oil furnace and the water heater were both replaced in 2015. On the second floor you will find 3 ample bedrooms and a delightful, vintage bathroom. The third floor has two finished, unconditioned spaces. This space would be perfect for a craft room, playroom, office, or exercise room.
There is also an unfinished storage space on the third floor. The front porch and the roof above the kitchen have new standing seam metal roofs. The side and back yard are enclosed with a vinyl fence. Just around the corner is coffee shop and a new brewery. Don't miss this home. Charm, character, and plenty of living space make this house a great place to call home!
Location
State MD
County Cecil
Zoning R2
Rooms
Other Rooms Living Room, Dining Room, Primary Bedroom, Bedroom 2, Bedroom 3, Kitchen, Bathroom 1, Attic
Basement Connecting Stairway, Full, Poured Concrete
Interior
Hot Water Electric
Heating Radiator
Cooling Ceiling Fan(s), Window Unit(s)
Flooring Tile/Brick, Hardwood, Vinyl
Fireplaces Number 1
Fireplaces Type Gas/Propane, Stone
Equipment Dryer, Refrigerator, Stainless Steel Appliances, Washer, Water Heater, Stove
Fireplace Y
Appliance Dryer, Refrigerator, Stainless Steel Appliances, Washer, Water Heater, Stove
Heat Source Oil
Laundry Basement
Exterior
Exterior Feature Porch(es)
Fence Vinyl
Water Access N
View Street
Roof Type Slate,Metal
Accessibility None
Porch Porch(es)
Garage N
Building
Story 3
Foundation Stone
Sewer Public Sewer
Water Public
Architectural Style Victorian
Level or Stories 3
Additional Building Above Grade, Below Grade
New Construction N
Schools
Elementary Schools Rising Sun
Middle Schools Rising Sun
High Schools Rising Sun
School District Cecil County Public Schools
Others
Senior Community No
Tax ID 0806022251
Ownership Fee Simple
SqFt Source Assessor
Acceptable Financing Conventional, FHA, VA
Listing Terms Conventional, FHA, VA
Financing Conventional,FHA,VA
Special Listing Condition Standard
Read Less Info
Want to know what your home might be worth? Contact us for a FREE valuation!

Our team is ready to help you sell your home for the highest possible price ASAP

Bought with Michael A Dutt • Patterson-Schwartz-Newark

"My job is to find and attract mastery-based agents to the office, protect the culture, and make sure everyone is happy! "






