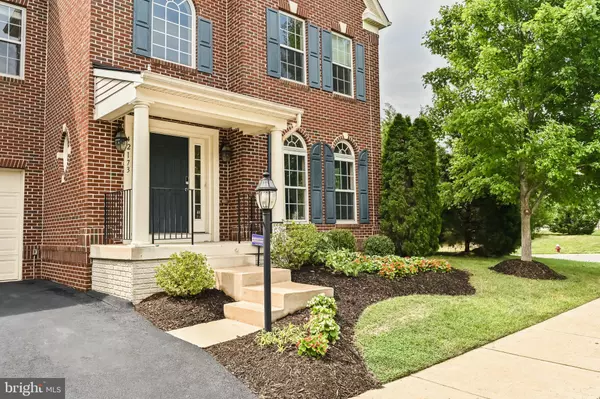$1,040,000
$1,099,900
5.4%For more information regarding the value of a property, please contact us for a free consultation.
5 Beds
5 Baths
5,646 SqFt
SOLD DATE : 03/14/2023
Key Details
Sold Price $1,040,000
Property Type Single Family Home
Sub Type Detached
Listing Status Sold
Purchase Type For Sale
Square Footage 5,646 sqft
Price per Sqft $184
Subdivision Frontier Spring
MLS Listing ID VALO2043800
Sold Date 03/14/23
Style Colonial
Bedrooms 5
Full Baths 4
Half Baths 1
HOA Fees $100/mo
HOA Y/N Y
Abv Grd Liv Area 3,764
Originating Board BRIGHT
Year Built 2008
Annual Tax Amount $8,163
Tax Year 2022
Lot Size 6,098 Sqft
Acres 0.14
Property Description
***Incredible opportunity to own the largest model (over 5600 total sq ft) in the neighborhood with tons of recent upgrades including a complete remodel of the owner's suite bathroom & a remodeled basement (that is fully finished instead of partially finished) approx. $50,000 in upgrades just in the last year-plus a scenic MOUNTAIN view from the back deck***Impressive front elevation & professionally landscaped flowerbeds lead to a welcoming covered entryway that opens to a dramatic 2 story foyer with oversized palladium window , curved staircase & hardwood flooring. Formal living room, main level office & dining room offer designer paint colors, crown molding chair railing & big windows let in lots of natural sunlight. Soaring 2 story family room with coffered ceiling, plush carpeting, floor to ceiling stone accent gas fireplace & oversized palladium windows with lovely views of backyard & mountains in the distance. There are so many extra options in this home that you will be impressed & ready to move in! Gourmet Kitchen with breakfast bar island, premium granite countertops, double wall oven, gas cooktop & gorgeous recessed panel cabinets that opens to a sunroom style breakfast room & the incredible 2 story family room. BONUS: main level laundry & a lovely mud-room area that has storage with seating. Walk-out through french doors to the wood deck with white PVC railings & steps to plush, grassy backyard with lots of room to relax & play! Enormous walk-out lower level featuring an expansive recreation room/media room, huge 5th bedroom, full bath & exercise room/2nd home office & a storage room that is separate from the utility room. Newly remodeled with gorgeous luxury vinyl plank stairs & wide, wood look ceramic tile, designer paint colors & more! Extraordinary owner's suite with trey ceiling , oversized walk-in closet with his & hers sides, completely remodeled modern, spa-like bath with oversized shower featuring seamless glass doors, custom tile in-lay & built-in seat, 2 shower heads & custom tile in the shower that continues thru-out this bathroom, wood-look ceramic tile floor, 2 comfort height vanities, designer mirrors & faucets, contemporary lighting, Soaking Tub & separate toilet closet. "Princess suite" with private bathroom & walk-in closet & other additional bedrooms share a Jack & Jill bathroom, have ample closet space, plush carpeting & all the bedrooms have premium contemporary ceilings fans with overhead lighting. Incredible location in Loudoun county with multiple commuter routes close by, lots of premium shopping, restaurants & outdoor recreation!
Location
State VA
County Loudoun
Zoning RESIDENTIAL
Rooms
Basement Daylight, Full, Walkout Level, Windows
Interior
Interior Features Carpet, Ceiling Fan(s), Chair Railings, Crown Moldings, Family Room Off Kitchen, Floor Plan - Open, Formal/Separate Dining Room, Kitchen - Eat-In, Kitchen - Gourmet, Kitchen - Island, Kitchen - Table Space, Primary Bath(s), Recessed Lighting, Wood Floors, Window Treatments, Walk-in Closet(s), Upgraded Countertops, Soaking Tub
Hot Water Natural Gas
Heating Forced Air
Cooling Central A/C, Ceiling Fan(s), Zoned
Flooring Carpet, Ceramic Tile, Hardwood, Luxury Vinyl Plank, Tile/Brick, Wood, Solid Hardwood
Fireplaces Number 1
Fireplaces Type Gas/Propane, Mantel(s), Stone
Equipment Built-In Microwave, Cooktop, Cooktop - Down Draft, Dishwasher, Disposal, Oven - Wall, Refrigerator, Stainless Steel Appliances, Washer - Front Loading, Water Heater, Icemaker, Dryer - Front Loading
Furnishings No
Fireplace Y
Window Features Atrium,Energy Efficient,Insulated,Palladian,Replacement,Screens,Transom,Vinyl Clad
Appliance Built-In Microwave, Cooktop, Cooktop - Down Draft, Dishwasher, Disposal, Oven - Wall, Refrigerator, Stainless Steel Appliances, Washer - Front Loading, Water Heater, Icemaker, Dryer - Front Loading
Heat Source Natural Gas
Laundry Dryer In Unit, Washer In Unit
Exterior
Exterior Feature Deck(s)
Parking Features Garage - Front Entry, Garage Door Opener
Garage Spaces 4.0
Fence Rear, Wood
Amenities Available Tot Lots/Playground, Pool - Outdoor, Jog/Walk Path, Common Grounds
Water Access N
View Mountain, Garden/Lawn
Roof Type Architectural Shingle
Accessibility None
Porch Deck(s)
Attached Garage 2
Total Parking Spaces 4
Garage Y
Building
Lot Description Landscaping, Trees/Wooded
Story 3
Foundation Concrete Perimeter
Sewer Public Sewer
Water Public
Architectural Style Colonial
Level or Stories 3
Additional Building Above Grade, Below Grade
Structure Type Dry Wall,High,Vaulted Ceilings,Tray Ceilings
New Construction N
Schools
Elementary Schools Liberty
Middle Schools Mercer
High Schools John Champe
School District Loudoun County Public Schools
Others
HOA Fee Include Common Area Maintenance,Management,Reserve Funds,Road Maintenance,Snow Removal,Trash
Senior Community No
Tax ID 206487294000
Ownership Fee Simple
SqFt Source Assessor
Special Listing Condition Standard
Read Less Info
Want to know what your home might be worth? Contact us for a FREE valuation!

Our team is ready to help you sell your home for the highest possible price ASAP

Bought with Bruce A Tyburski • RE/MAX Executives
"My job is to find and attract mastery-based agents to the office, protect the culture, and make sure everyone is happy! "






