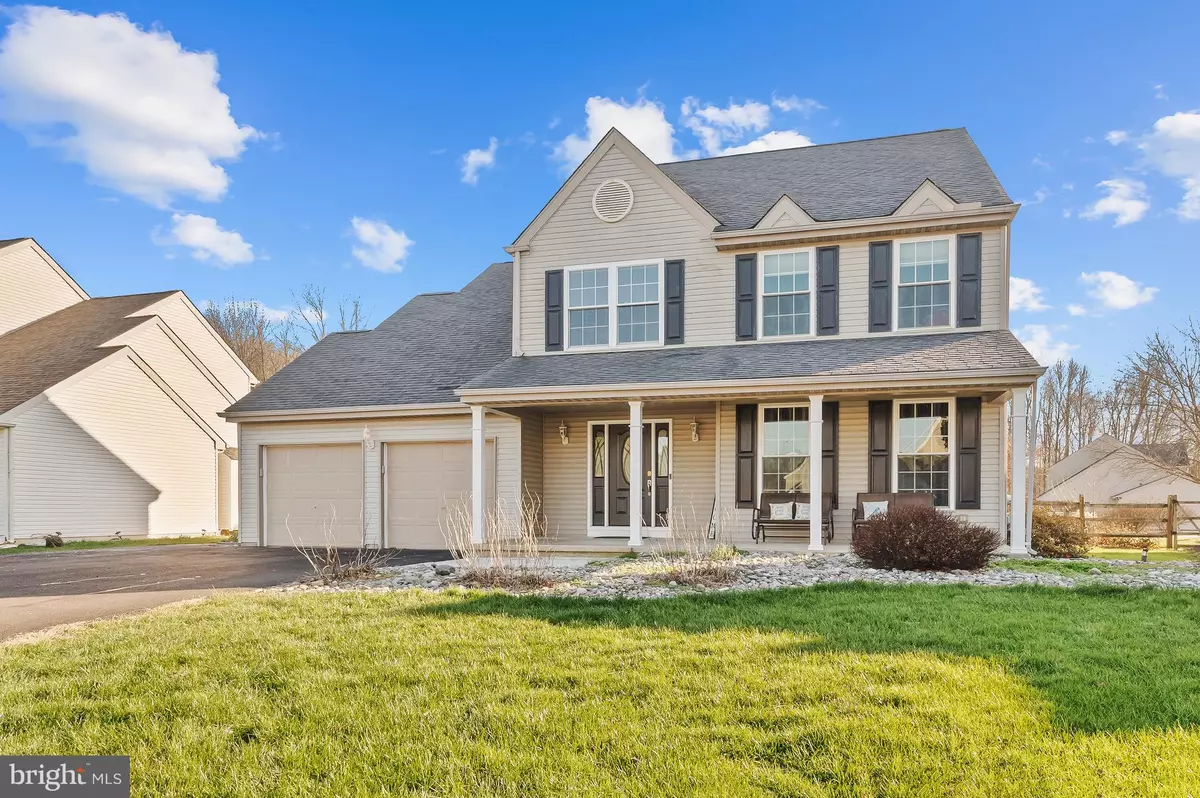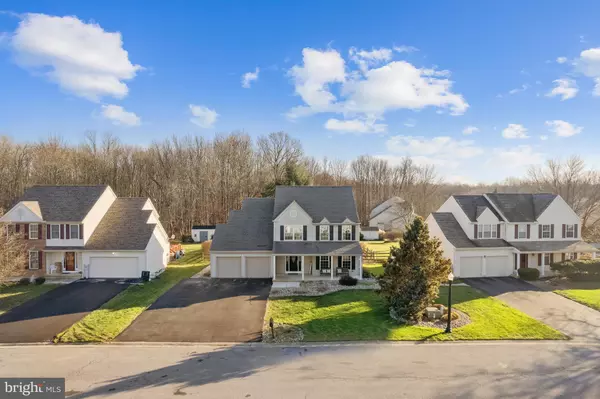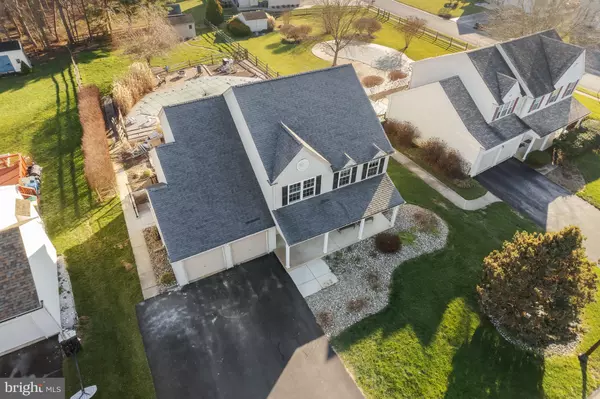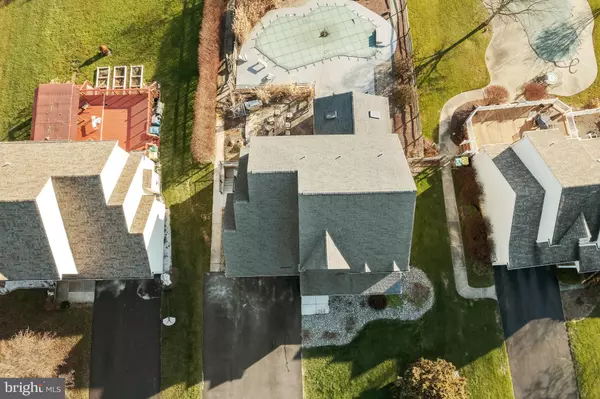$530,000
$525,000
1.0%For more information regarding the value of a property, please contact us for a free consultation.
5 Beds
4 Baths
3,472 SqFt
SOLD DATE : 03/10/2023
Key Details
Sold Price $530,000
Property Type Single Family Home
Sub Type Detached
Listing Status Sold
Purchase Type For Sale
Square Footage 3,472 sqft
Price per Sqft $152
Subdivision Thornwood
MLS Listing ID DENC2036308
Sold Date 03/10/23
Style Colonial
Bedrooms 5
Full Baths 3
Half Baths 1
HOA Y/N N
Abv Grd Liv Area 2,325
Originating Board BRIGHT
Year Built 1993
Annual Tax Amount $3,814
Tax Year 2022
Lot Size 0.350 Acres
Acres 0.35
Property Description
Welcome to Thornwood! This beautiful 4 bedroom/2.5 bath home with a 2 car attached garage is move-in ready for it's new owners! The inviting front porch welcomes you inside to the foyer with a formal sitting area and steps to the upstairs, complete with rod iron spindles. The kitchen is open concept to the LR, making for easy conversations while entertaining and has been recently renovated with quartz countertops, tile backsplash, and tile flooring. The LR features a gas fireplace and large windows, allowing for plenty of natural light. Just off the kitchen is a sunroom, overlooking the wooded backyard and in-ground pool. The oversized fenced-in yard extends beyond the pool and includes a shed. A convenient powder room, and much desired mudroom complete this floor. Upstairs you will find a large Owner's Suite with two generous sized closets, and a renovated bathroom. Three more bedrooms and a full bathroom complete this upper level. The lower level has a fully finished basement with a fifth bedroom, brand new bathroom, and an outside entrance. Perfect for out of town guests or renting a room! This home is conveniently located to I-95 and plenty of restaurants and shopping. Showings begin January 21, 2023.
Location
State DE
County New Castle
Area New Castle/Red Lion/Del.City (30904)
Zoning RES
Rooms
Basement Drainage System, Fully Finished, Outside Entrance, Space For Rooms, Sump Pump
Interior
Hot Water Natural Gas
Cooling Central A/C
Equipment Dishwasher, Stainless Steel Appliances
Appliance Dishwasher, Stainless Steel Appliances
Heat Source Natural Gas
Exterior
Exterior Feature Porch(es), Enclosed
Parking Features Garage - Front Entry
Garage Spaces 2.0
Fence Wood
Pool Concrete, Fenced, In Ground
Water Access N
Roof Type Architectural Shingle,Shingle
Accessibility Level Entry - Main
Porch Porch(es), Enclosed
Attached Garage 2
Total Parking Spaces 2
Garage Y
Building
Story 2
Foundation Block
Sewer Public Sewer
Water Public
Architectural Style Colonial
Level or Stories 2
Additional Building Above Grade, Below Grade
New Construction N
Schools
School District Christina
Others
Senior Community No
Tax ID 11-017.10-061
Ownership Fee Simple
SqFt Source Estimated
Horse Property N
Special Listing Condition Standard
Read Less Info
Want to know what your home might be worth? Contact us for a FREE valuation!

Our team is ready to help you sell your home for the highest possible price ASAP

Bought with Marvin Capps • Marvin Capps Realty Inc
"My job is to find and attract mastery-based agents to the office, protect the culture, and make sure everyone is happy! "






