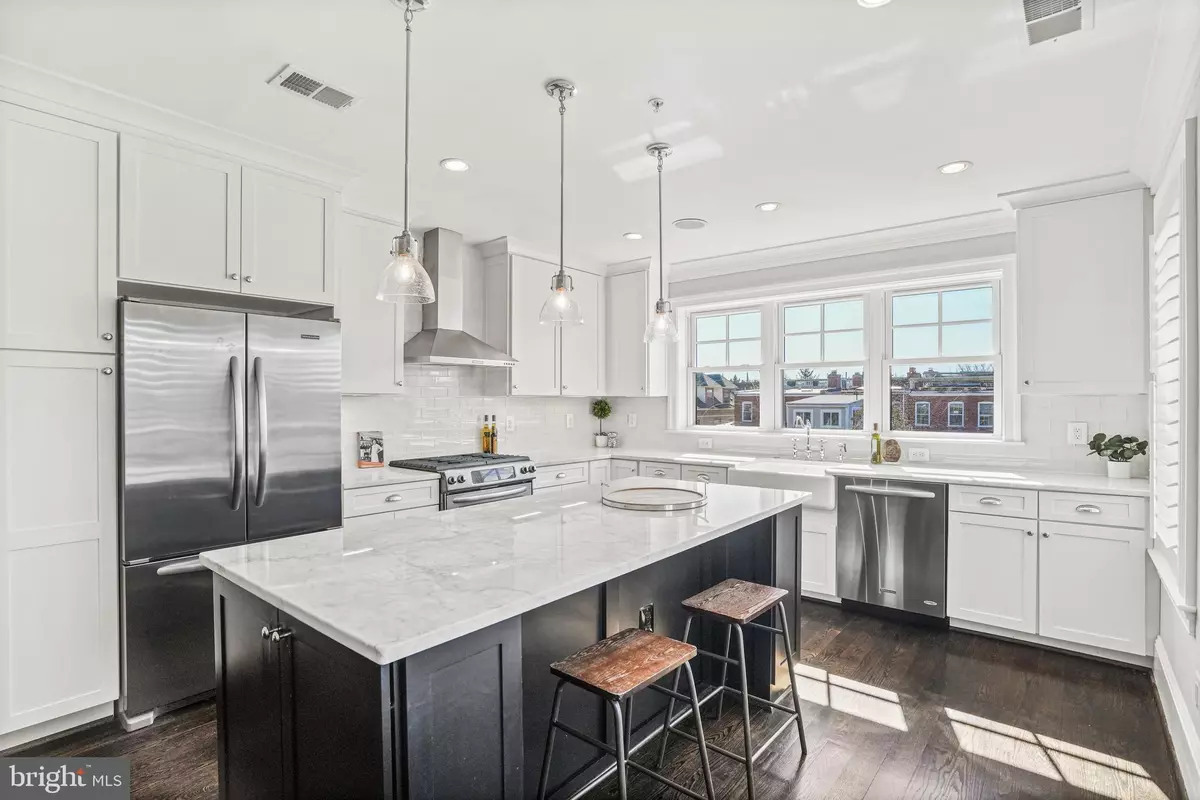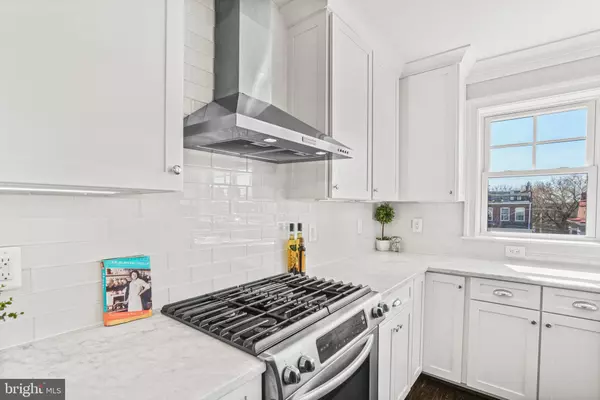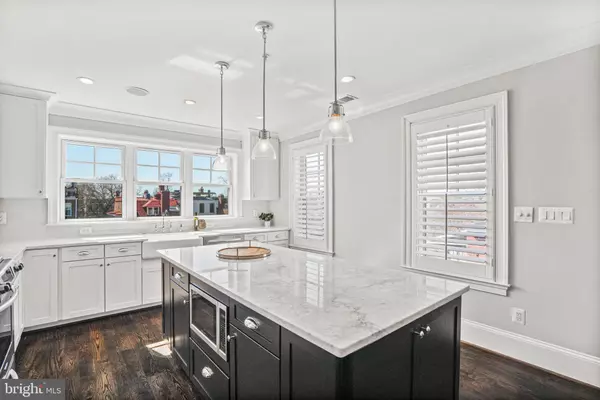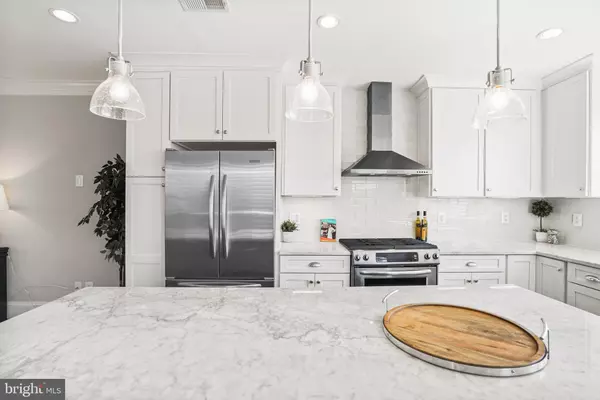$910,000
$900,000
1.1%For more information regarding the value of a property, please contact us for a free consultation.
2 Beds
2 Baths
1,179 SqFt
SOLD DATE : 03/29/2023
Key Details
Sold Price $910,000
Property Type Condo
Sub Type Condo/Co-op
Listing Status Sold
Purchase Type For Sale
Square Footage 1,179 sqft
Price per Sqft $771
Subdivision Mount Pleasant
MLS Listing ID DCDC2086810
Sold Date 03/29/23
Style Federal
Bedrooms 2
Full Baths 2
Condo Fees $363/mo
HOA Y/N N
Abv Grd Liv Area 1,179
Originating Board BRIGHT
Year Built 1909
Annual Tax Amount $5,421
Tax Year 2022
Property Description
Welcome home to 1738 Park Rd NW #4! This penthouse condo in an end-unit rowhome is flooded by light from THREE sides. Entertain for your friends in the chef's kitchen with extra large marble island or relax for a quiet personal meal while watching a sunset in your dining room. A large master suite offers a double vanity, a marble-walled shower, and a large walk-in closet. A second bedroom can serve/double as a guest room, home office, or gym. However, the pièce de résistance is the private roofdeck overlooking Mt Pleasant with unobstructed views of the National Cathedral. Walk out your front door and be steps from both the bars and restaurants of Mt Pleasant Street AND the trails of Rock Creek and Piney Branch Parks. Nearly 1200 square feet of living space. Parking included. What else can you ask for?!
Location
State DC
County Washington
Zoning RF-1
Direction North
Rooms
Main Level Bedrooms 2
Interior
Interior Features Bar, Combination Dining/Living, Combination Kitchen/Dining, Combination Kitchen/Living, Crown Moldings, Floor Plan - Open, Kitchen - Gourmet, Kitchen - Island, Primary Bath(s), Recessed Lighting, Sound System, Stall Shower, Upgraded Countertops, Walk-in Closet(s), Wood Floors, Wine Storage
Hot Water Natural Gas
Cooling Central A/C
Heat Source Natural Gas
Exterior
Garage Spaces 1.0
Amenities Available None
Water Access N
Accessibility 36\"+ wide Halls
Total Parking Spaces 1
Garage N
Building
Story 4
Foundation Slab
Sewer Public Sewer
Water Public
Architectural Style Federal
Level or Stories 4
Additional Building Above Grade, Below Grade
New Construction N
Schools
School District District Of Columbia Public Schools
Others
Pets Allowed Y
HOA Fee Include Common Area Maintenance,Ext Bldg Maint,Lawn Maintenance,Management,Parking Fee,Reserve Funds,Sewer,Trash,Water
Senior Community No
Tax ID 2607//2081
Ownership Condominium
Acceptable Financing Cash, Conventional, FHA, VA
Horse Property N
Listing Terms Cash, Conventional, FHA, VA
Financing Cash,Conventional,FHA,VA
Special Listing Condition Standard
Pets Allowed No Pet Restrictions
Read Less Info
Want to know what your home might be worth? Contact us for a FREE valuation!

Our team is ready to help you sell your home for the highest possible price ASAP

Bought with Renee M Peres • Compass
"My job is to find and attract mastery-based agents to the office, protect the culture, and make sure everyone is happy! "






