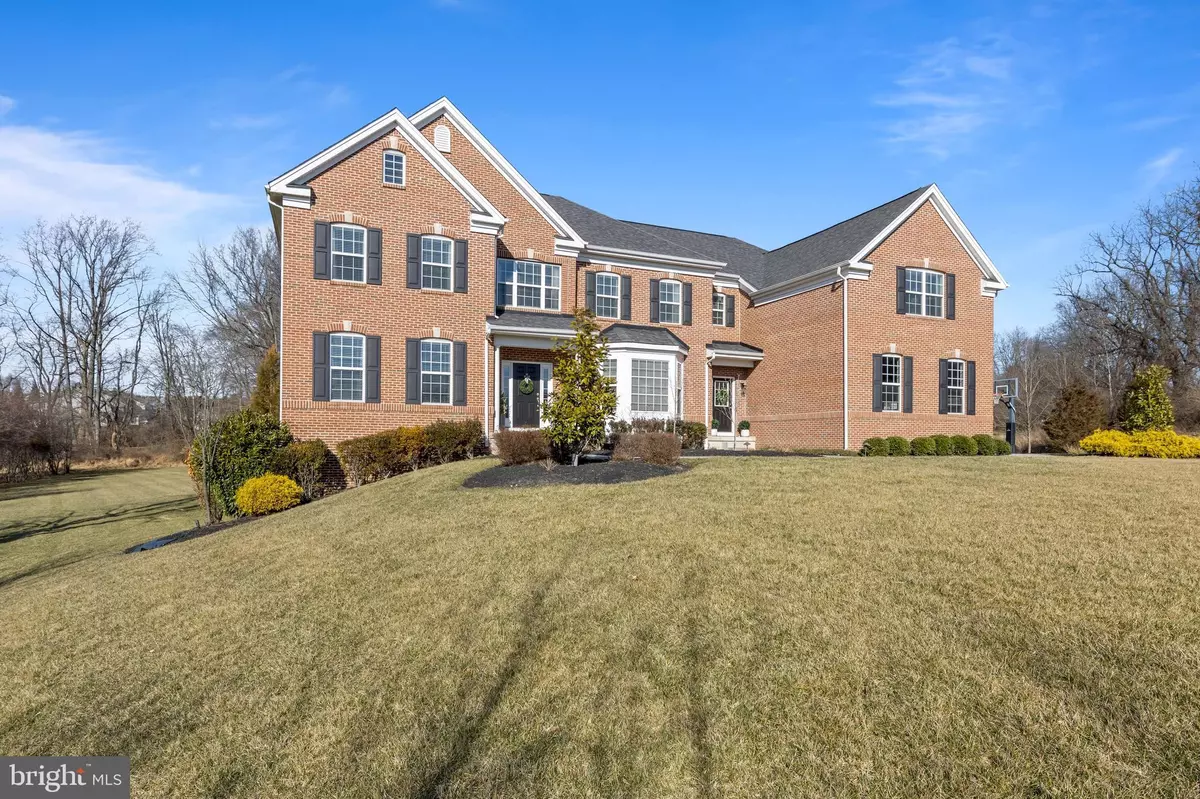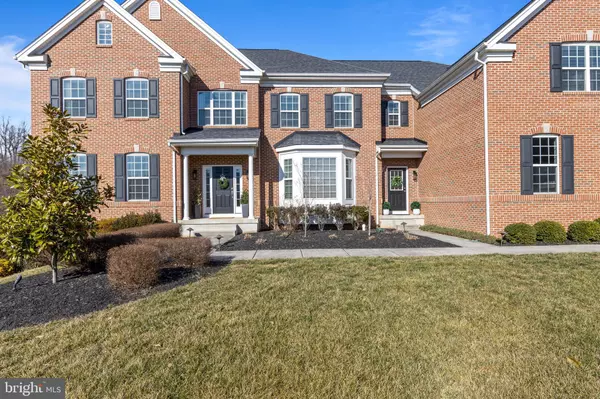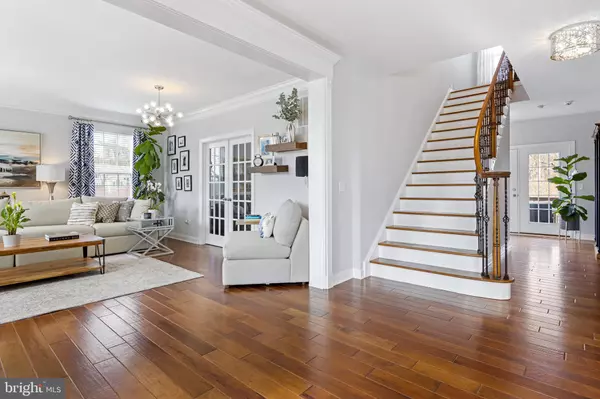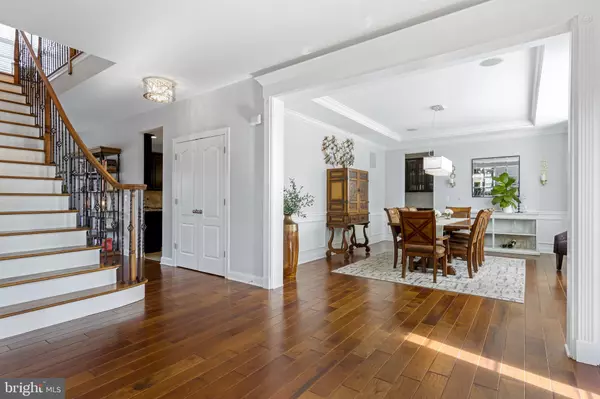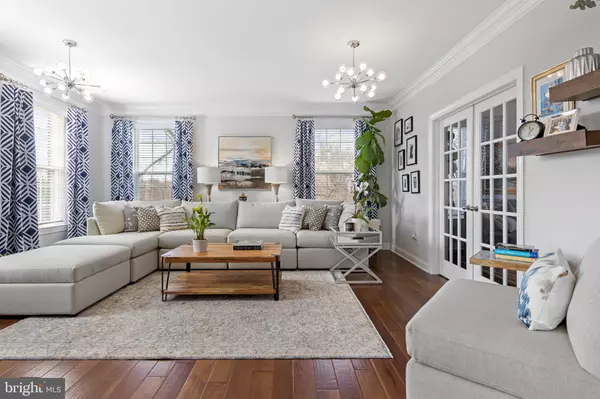$1,300,000
$1,300,000
For more information regarding the value of a property, please contact us for a free consultation.
6 Beds
6 Baths
8,183 SqFt
SOLD DATE : 03/30/2023
Key Details
Sold Price $1,300,000
Property Type Single Family Home
Sub Type Detached
Listing Status Sold
Purchase Type For Sale
Square Footage 8,183 sqft
Price per Sqft $158
Subdivision Preserveatsquirechey
MLS Listing ID PACT2039588
Sold Date 03/30/23
Style Colonial,Federal
Bedrooms 6
Full Baths 5
Half Baths 1
HOA Fees $156/qua
HOA Y/N Y
Abv Grd Liv Area 6,683
Originating Board BRIGHT
Year Built 2014
Annual Tax Amount $15,044
Tax Year 2022
Lot Size 2.727 Acres
Acres 2.73
Lot Dimensions 0.00 x 0.00
Property Description
Welcome home to 165 Freedom Rider Trail, your new lovely home in Thornbury Township! Nestled on the very best lot, deep in the end cul de sac street in the prestigious community of Preserve at Squire Cheyney in the award - winning West Chester Area school district. This stately brick home sits proudly on 2.73 Acres, one of the largest lots in the neighborhood and the best views for relaxation and privacy. Offering six bedrooms, 5 full bathrooms and a main floor powder room there is abundant room and space for everyone! The gently sloped front lawn sets the stage for your entrance through the custom built Federal style portico. As you enter this expansive grand two story front to back center hall, you will see the lovely open staircase ahead. Expertly designed and inspired are updated features throughout such as new modern lighting fixtures on the entire first floor by designer George Kovacs, crown molding, wainscoting, lovely crystal chandeliers, new Viking dishwasher, new stainless bowl, touchless faucet and newer disposal. The entire home has been painted with premier Sherwin Williams paint including all the ceilings! As you step into the grand formal living room, you will feel the warmth of the house with it's gleaming hardwood floors throughout the foyer area and continuing into the main level. Take notice of the dining room's updated sparkling and bright new chandelier, it is the focal point of the room! Steps away, your guests will enjoy relaxing in the formal living room where they can observe the lovely outside views and landscaping. Step through the modern butler's panty and prepare your family & friends favorite coffee and latte. Once you're in the kitchen you'll be amazed with the ease of entertaining and food prep. Breakfast bar seating is great when entertaining/hosting or a quick family meal. It's a real cook's kitchen complete with five burner gas stove , double wall ovens and granite counters, wait until you see the kitchen lighting, it's magnificent! Step into the informal kitchen Morning room if you need more dining area. From there is a large maintenance free deck with beautiful views of the heated salt water pool, spa/as is and firepit. Privacy abounds as you enjoy the well manicured rear lawn and mature trees. The open floor plan love continues, as you see the huge two-story family room with a wall of windows soaring high. The gas stone fireplace warms up our chilly Pennsylvania nights! Completing the first floor tour is the rear home office with new hardwood...the private location affords the student or home office worker a quiet and discreet space. Upstairs the primary bedroom suite will dazzle you! The large sitting area which can be used for additional flex/opportunities such as a workout/office/ or lounge space. There is an en-suite bath complete with separate water closet, double separated vanities and oversized shower. Three additional bedrooms and baths on this level including an open loft area. Moving to the lower level, there are two additional bedrooms and privacy barn door closures. Convenient full bath on this level will be enjoyed by your guests. There is so much living space here. This owner has installed these beautiful bedrooms and also a media room. Enjoy your home gym here while relaxing watching your favorite movie! Enter outside on to your lovely spa inspired hardscaped patio, fire pit and heated salt water pool, such an oasis! Convenient three car garage, home generator that is continuously monitored for efficiency, detached shed, and an abundance of additional parking. Take a stroll or a hike in the Squire Cheyney Park, only steps away from your front door! You'll enjoy the rolling paved walking trail that surrounds the former Cheyney Farm. Conveniently located to major routes and interstates. Easy drive to Philly, Delaware and all points in all directions. Lots of West Chester fine dining, shoppes and parks.
Location
State PA
County Chester
Area Thornbury Twp (10366)
Zoning RESIDENTIAL
Rooms
Other Rooms Living Room, Dining Room, Primary Bedroom, Bedroom 2, Bedroom 3, Bedroom 4, Kitchen, Family Room
Basement Full, Fully Finished, Outside Entrance, Rear Entrance, Heated, Daylight, Full
Interior
Interior Features Butlers Pantry, Carpet, Ceiling Fan(s), Crown Moldings, Double/Dual Staircase, Kitchen - Gourmet, Kitchen - Island, Kitchen - Table Space, Primary Bath(s), Recessed Lighting, Wainscotting, Walk-in Closet(s)
Hot Water Natural Gas
Heating Forced Air, Zoned
Cooling Central A/C
Flooring Carpet, Ceramic Tile, Hardwood
Fireplaces Number 1
Fireplaces Type Stone, Gas/Propane, Fireplace - Glass Doors
Equipment Cooktop, Dishwasher, Disposal, Dryer, Oven - Double, Oven - Self Cleaning, Oven/Range - Gas, Range Hood, Refrigerator, Stainless Steel Appliances, Surface Unit, Washer
Fireplace Y
Window Features Double Pane,Energy Efficient,Insulated
Appliance Cooktop, Dishwasher, Disposal, Dryer, Oven - Double, Oven - Self Cleaning, Oven/Range - Gas, Range Hood, Refrigerator, Stainless Steel Appliances, Surface Unit, Washer
Heat Source Natural Gas
Laundry Upper Floor, Has Laundry
Exterior
Exterior Feature Deck(s), Patio(s)
Parking Features Built In, Additional Storage Area, Garage - Side Entry, Garage Door Opener, Inside Access, Oversized
Garage Spaces 3.0
Fence Decorative
Pool Saltwater, Heated, Fenced
Utilities Available Cable TV Available
Water Access N
View Garden/Lawn, Scenic Vista, Trees/Woods
Roof Type Asphalt
Accessibility None
Porch Deck(s), Patio(s)
Attached Garage 3
Total Parking Spaces 3
Garage Y
Building
Lot Description Front Yard, SideYard(s), Backs - Open Common Area, Backs to Trees, Cul-de-sac, Landscaping, Poolside, Premium, Private
Story 2
Foundation Concrete Perimeter
Sewer Public Sewer
Water Public
Architectural Style Colonial, Federal
Level or Stories 2
Additional Building Above Grade, Below Grade
Structure Type Dry Wall,9'+ Ceilings,2 Story Ceilings,High,Tray Ceilings,Vaulted Ceilings
New Construction N
Schools
Elementary Schools Penn Wood
Middle Schools Stetson
High Schools West Chester Bayard Rustin
School District West Chester Area
Others
Pets Allowed Y
HOA Fee Include Common Area Maintenance,Sewer,Trash
Senior Community No
Tax ID 66-02 -0041.1600
Ownership Fee Simple
SqFt Source Assessor
Security Features Security System
Acceptable Financing Cash, Conventional
Horse Property N
Listing Terms Cash, Conventional
Financing Cash,Conventional
Special Listing Condition Standard
Pets Allowed Case by Case Basis
Read Less Info
Want to know what your home might be worth? Contact us for a FREE valuation!

Our team is ready to help you sell your home for the highest possible price ASAP

Bought with Holly B Goodman • Duffy Real Estate-Narberth
"My job is to find and attract mastery-based agents to the office, protect the culture, and make sure everyone is happy! "

