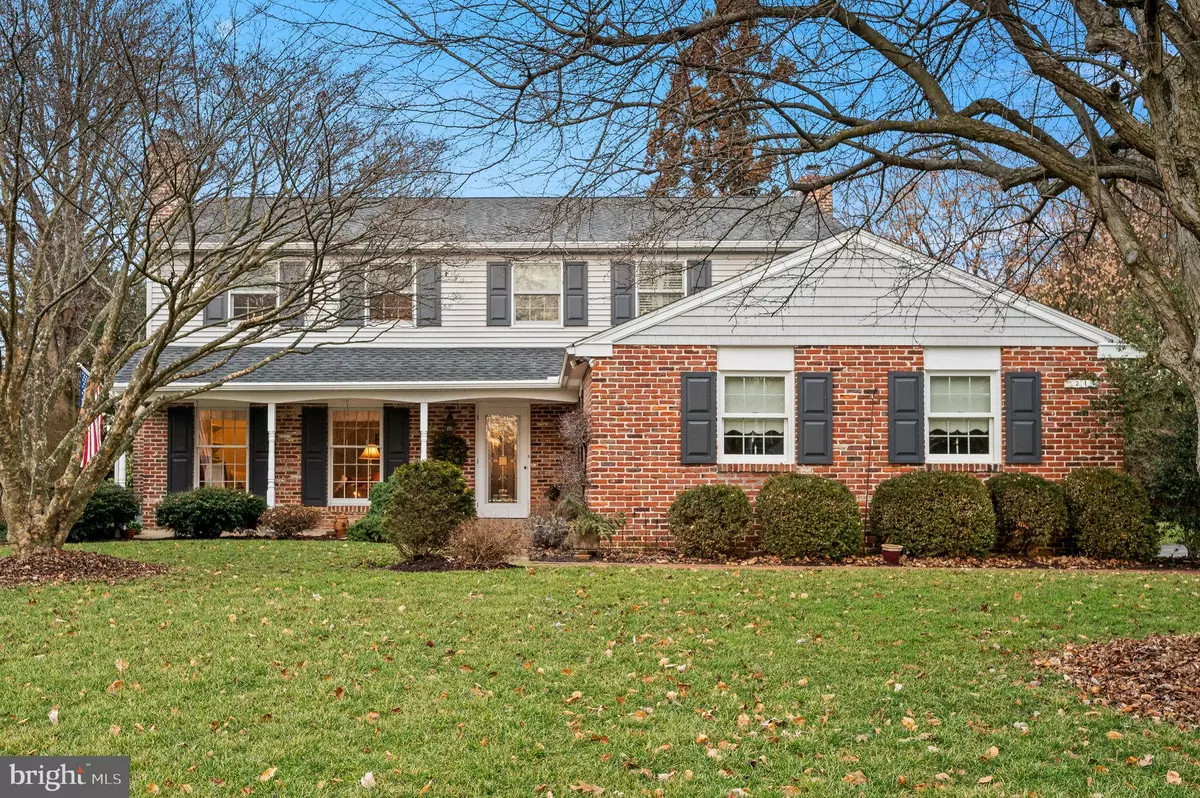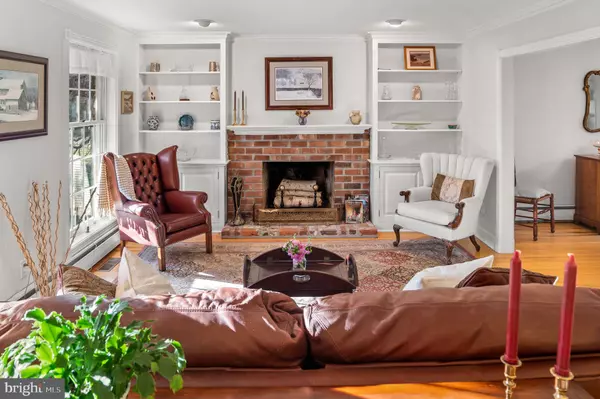$810,000
$790,000
2.5%For more information regarding the value of a property, please contact us for a free consultation.
4 Beds
3 Baths
2,832 SqFt
SOLD DATE : 03/31/2023
Key Details
Sold Price $810,000
Property Type Single Family Home
Sub Type Detached
Listing Status Sold
Purchase Type For Sale
Square Footage 2,832 sqft
Price per Sqft $286
Subdivision Spring Mill Farms
MLS Listing ID PACT2038948
Sold Date 03/31/23
Style Colonial
Bedrooms 4
Full Baths 2
Half Baths 1
HOA Y/N N
Abv Grd Liv Area 2,832
Originating Board BRIGHT
Year Built 1969
Annual Tax Amount $6,429
Tax Year 2022
Lot Size 1.000 Acres
Acres 1.0
Lot Dimensions 0.00 x 0.00
Property Description
Welcome to 21 Flintshire Road, a meticulously maintained 4 bedroom, 2.5 bathroom Colonial in the popular Spring Mill Farms neighborhood of Great Valley School District. Upon entering the property you are greeted by a long driveway and a brick walkway leading to the covered front porch. Inside, the foyer greets you with rich hardwood flooring that runs throughout most of the home. Immediately to the left sits the light-filled living room with a brick wood burning fireplace flanked by custom bookshelves. The living room seamlessly flows into the formal dining room which boasts an oversized bay window and detailed moldings. High quality Paradise Kitchens cabinetry fills the adjoining eat-in kitchen which features a large center island, sleek newer electric cooktop, an abundance of counter space and a pantry. A gas fireplace provides warmth to the spacious family room which features plush carpeting, beamed ceilings, and custom built-in bookcases. A set of french doors lead to the sunroom with vaulted open beamed ceilings and brick flooring encompassed by floor to ceiling windows and direct access to the backyard. Rounding out the first level is a spacious laundry room with an abundance of storage and a convenient powder room.
The hardwood floors continue up the steps and into each of the bedrooms. With a walk-in closet and large windows with plantation shutters, the primary bedroom suite is the perfect place to unwind at the end of a long day. The en suite bathroom features a dual sink storage vanity with marble countertop, porcelain tiling, and a modern glass-enclosed stall shower. The additional three bedrooms each feature ample closet space, large windows, and all enjoy the use of an updated hall bathroom with a tub shower, marble floors and a linen closet. An additional hall linen closet rounds out the second floor.
This home sits on a serene one acre lot with mature landscaping and a brick paver patio. Additional features of this home include an attached two-car garage, a newer roof (2016) and siding (2016), two zone A/C (2018), newer hot water heater (2020), and a basement. Conveniently located near shops and restaurants, close to the Route 202 onramp, and just steps from Great Valley Middle and High Schools.
Location
State PA
County Chester
Area East Whiteland Twp (10342)
Zoning RESIDENTIAL
Rooms
Basement Partial, Unfinished
Interior
Interior Features Built-Ins, Carpet, Ceiling Fan(s), Crown Moldings, Exposed Beams, Kitchen - Eat-In, Kitchen - Island, Pantry, Primary Bath(s), Recessed Lighting, Tub Shower, Walk-in Closet(s), Window Treatments
Hot Water Natural Gas
Heating Hot Water
Cooling Central A/C, Ceiling Fan(s)
Flooring Carpet, Hardwood, Marble, Tile/Brick
Fireplaces Number 2
Fireplaces Type Brick, Gas/Propane, Wood
Equipment Built-In Microwave, Cooktop, Dishwasher, Disposal, Dryer, Oven - Wall, Refrigerator, Washer
Fireplace Y
Window Features Bay/Bow
Appliance Built-In Microwave, Cooktop, Dishwasher, Disposal, Dryer, Oven - Wall, Refrigerator, Washer
Heat Source Natural Gas
Laundry Has Laundry, Main Floor
Exterior
Parking Features Built In, Inside Access, Garage - Side Entry
Garage Spaces 2.0
Water Access N
Accessibility None
Attached Garage 2
Total Parking Spaces 2
Garage Y
Building
Lot Description Level, Landscaping
Story 2
Foundation Block
Sewer Public Sewer
Water Public
Architectural Style Colonial
Level or Stories 2
Additional Building Above Grade, Below Grade
New Construction N
Schools
School District Great Valley
Others
Pets Allowed Y
Senior Community No
Tax ID 42-03 -0045.05A0
Ownership Fee Simple
SqFt Source Assessor
Special Listing Condition Standard
Pets Allowed No Pet Restrictions
Read Less Info
Want to know what your home might be worth? Contact us for a FREE valuation!

Our team is ready to help you sell your home for the highest possible price ASAP

Bought with Karen Galese • RE/MAX Main Line-West Chester
"My job is to find and attract mastery-based agents to the office, protect the culture, and make sure everyone is happy! "






