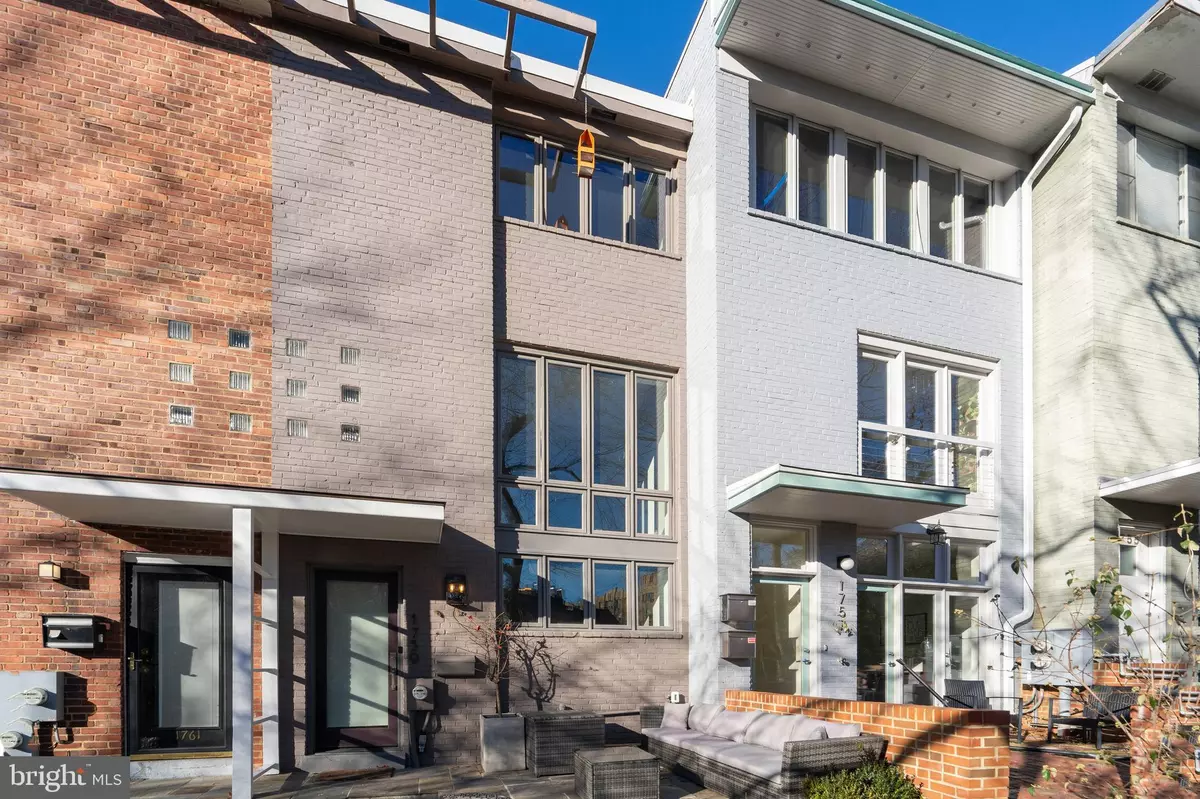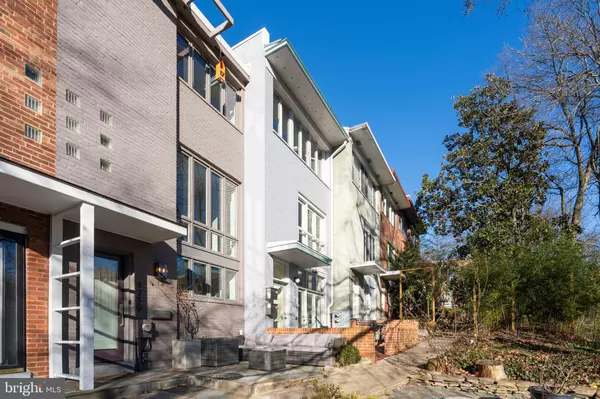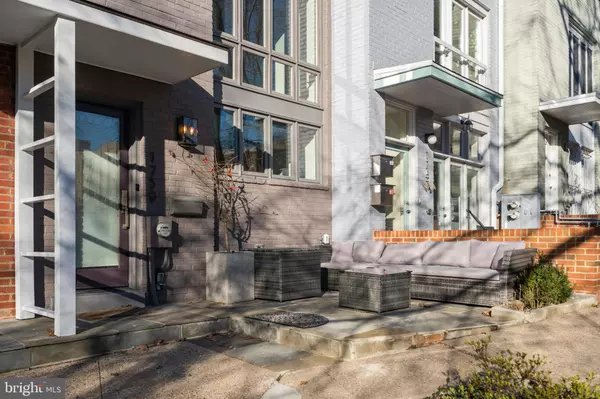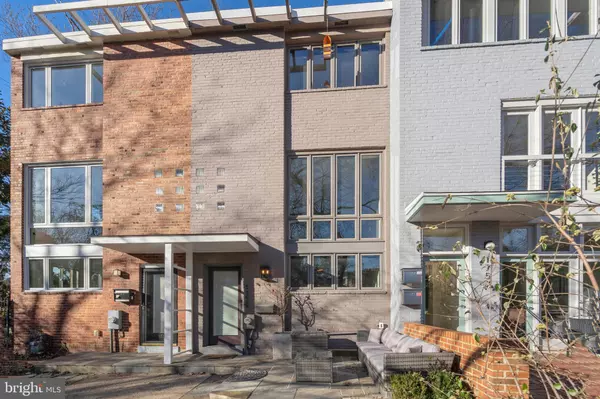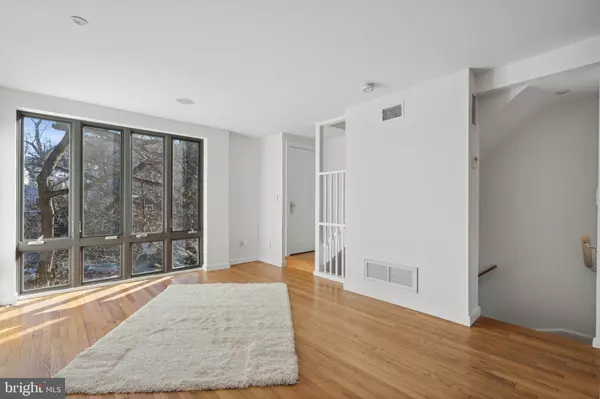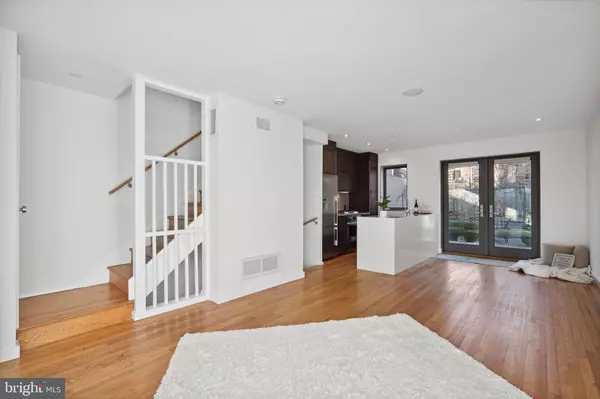$1,127,500
$1,149,000
1.9%For more information regarding the value of a property, please contact us for a free consultation.
3 Beds
2 Baths
1,660 SqFt
SOLD DATE : 04/13/2023
Key Details
Sold Price $1,127,500
Property Type Townhouse
Sub Type Interior Row/Townhouse
Listing Status Sold
Purchase Type For Sale
Square Footage 1,660 sqft
Price per Sqft $679
Subdivision Mount Pleasant
MLS Listing ID DCDC2084636
Sold Date 04/13/23
Style Mid-Century Modern
Bedrooms 3
Full Baths 2
HOA Y/N N
Abv Grd Liv Area 1,248
Originating Board BRIGHT
Year Built 1943
Annual Tax Amount $7,298
Tax Year 2022
Lot Size 1,844 Sqft
Acres 0.04
Property Description
Welcome to these three bedrooms and two bathrooms modern rowhouse recently remodeled and conveniently located in the heart of the highly desirable Mt. Pleasent neighborhood. The property offers a well design floor plan flooded with natural light featuring open concept living-dining area and modern kitchen with custom cabinet, stainless steel appliances and quartz countertop. The living space features a double door that allows direct access to the private backyard patio with built-in BBQ which creates a special space for private enjoyment and entertaining. The top floor features the primary bedroom with attached nursery/den (which could be easily converted again to the third small bedroom) and a great primary bathroom with dual shower, double sink vanity, custom tiles, and heated floor. The second bedroom is located in the lower floor with full bathroom, laundry and storage space. In the lower floor there is also a foyer that connects to the front patio. This gem is at walking distance from the Zoo and the shopping, dining, and nightlife areas of Mt. Pleasant Road, Adams Morgan, and Columbia Heights. It also offers easy access to metro stations and bus stops. The property is within the boundaries of top-rated schools including Barcroft ES. The property also includes a parking space adjacent to the back yard and accessible via the alley. This home has been fully updated with new plumbing, electrical, windows, doors, and systems including HVAC and a tankless hot water heater and just recently freshly painted. The roof was completely redone in 2020. This property is offered For Sale and For Rent
Location
State DC
County Washington
Zoning RESIDENTIAL
Direction South
Rooms
Other Rooms Living Room, Dining Room, Primary Bedroom, Bedroom 2, Bedroom 3, Kitchen, Foyer, Laundry, Storage Room, Utility Room, Bathroom 1, Bathroom 2
Basement Fully Finished
Interior
Hot Water Tankless, Natural Gas
Heating Forced Air
Cooling Central A/C
Flooring Hardwood
Equipment Dryer, Dishwasher, Washer, Cooktop, Disposal, Refrigerator, Extra Refrigerator/Freezer, Icemaker, Oven - Wall
Furnishings No
Fireplace N
Window Features Sliding,Double Pane
Appliance Dryer, Dishwasher, Washer, Cooktop, Disposal, Refrigerator, Extra Refrigerator/Freezer, Icemaker, Oven - Wall
Heat Source Electric
Laundry Washer In Unit, Dryer In Unit
Exterior
Exterior Feature Patio(s)
Garage Spaces 1.0
Fence Rear
Utilities Available Cable TV, Cable TV Available, Phone Available, Sewer Available, Water Available, Natural Gas Available, Electric Available, Phone
Water Access N
View City, Trees/Woods
Roof Type Asphalt
Street Surface Paved
Accessibility None
Porch Patio(s)
Road Frontage City/County
Total Parking Spaces 1
Garage N
Building
Story 3
Foundation Other
Sewer Public Sewer
Water Public
Architectural Style Mid-Century Modern
Level or Stories 3
Additional Building Above Grade, Below Grade
Structure Type Dry Wall
New Construction N
Schools
Elementary Schools Bancroft
Middle Schools Deal
High Schools Jackson-Reed
School District District Of Columbia Public Schools
Others
Pets Allowed Y
Senior Community No
Tax ID 2588//0170
Ownership Fee Simple
SqFt Source Assessor
Acceptable Financing Cash, Conventional, FHA
Horse Property N
Listing Terms Cash, Conventional, FHA
Financing Cash,Conventional,FHA
Special Listing Condition Standard
Pets Allowed Case by Case Basis
Read Less Info
Want to know what your home might be worth? Contact us for a FREE valuation!

Our team is ready to help you sell your home for the highest possible price ASAP

Bought with Thomas N Mathis • Redfin Corp
"My job is to find and attract mastery-based agents to the office, protect the culture, and make sure everyone is happy! "

