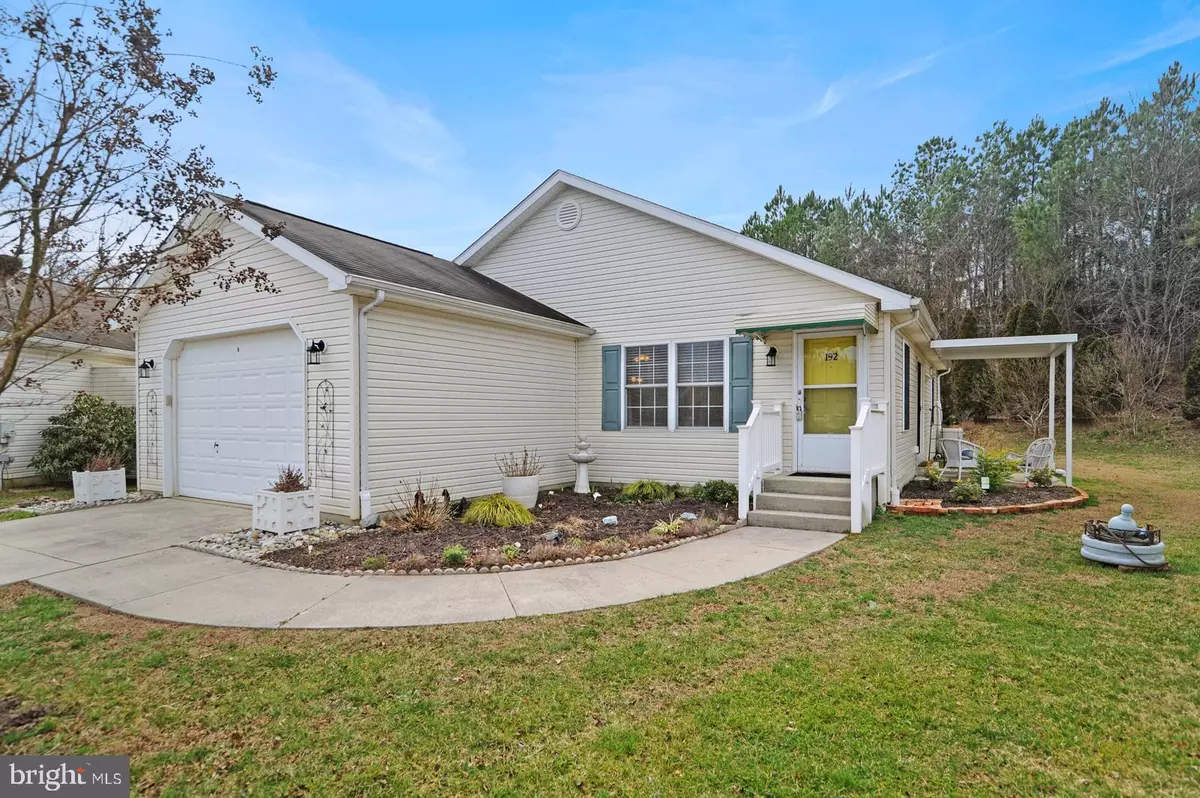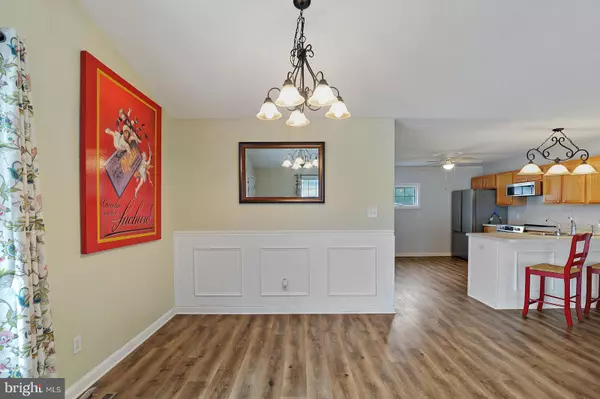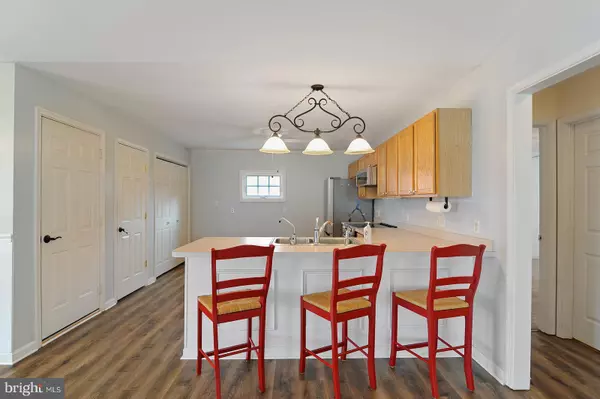$256,000
$259,900
1.5%For more information regarding the value of a property, please contact us for a free consultation.
2 Beds
2 Baths
1,300 SqFt
SOLD DATE : 04/10/2023
Key Details
Sold Price $256,000
Property Type Single Family Home
Sub Type Detached
Listing Status Sold
Purchase Type For Sale
Square Footage 1,300 sqft
Price per Sqft $196
Subdivision Planters Run
MLS Listing ID DEKT2017630
Sold Date 04/10/23
Style Ranch/Rambler
Bedrooms 2
Full Baths 2
HOA Fees $22/ann
HOA Y/N Y
Abv Grd Liv Area 1,300
Originating Board BRIGHT
Year Built 2002
Annual Tax Amount $1,179
Tax Year 2022
Lot Size 3,750 Sqft
Acres 0.09
Lot Dimensions 35.71 x 105.00
Property Description
Rare Opportunity to Own Your Home & Land in the Quiet 55+ Community of Planters Run in Dover! Large 2 BR/2BA Single Family Home (1300 sq ft.) w/Extra Large Garage (370 sq ft). Home was Recently Updated with New Stainless Steel Kitchen Appliances, Fresh Paint, New Laminated Flooring, New Carpet. Spacious Enough to Entertain Large Gatherings w/Great Room and Dining Area, Huge Eat-In Kitchen with Lots of Counter Space and Cabinetry, Breakfast Bar & High-Top Stools included. Top of the Line Stainless Steel Appliances (Stove has Downdraft Exhaust Vent, Convection Oven & Air Fryer!). Many Upgrades to the Interior & Exterior of the Home to Make It Comfortable & Worry Free! Lovely Covered Patio with Beautiful Plantings to Admire. New Washer & Dryer in 2021, Newer AC 2019. Home is Nestled in a Cul-de-Sac Backing Up to Woods, Walking Trail around Pond, Close to Shopping, Restaurants, Doctor Offices & RT 1. Crawl Space Improvement by Dry Zone w/New Dehumidifier & 2 Sump Pumps. Also French Drain Installed Around House. Water Conditioner is Included. Very Low HOA fee of $270 a year. Taxes of $1179 (before senior discount) included Trash, Recycling, & Yard Waste. Affordable Chesapeake Natural Gas Heat. Make your appointment today. Room Sizes are Estimated to Nearest Foot. All Information Is to Be Verified by Buyer. Home has Been Well Maintained; Being Sold AS IS. Inspections are for Buyer(s) Informational Purposes.
Location
State DE
County Kent
Area Caesar Rodney (30803)
Zoning RS1
Rooms
Other Rooms Primary Bedroom, Bedroom 2, Kitchen, Family Room
Main Level Bedrooms 2
Interior
Interior Features Carpet, Ceiling Fan(s), Combination Dining/Living, Floor Plan - Open, Kitchen - Eat-In, Primary Bath(s), Pantry, Tub Shower, Walk-in Closet(s)
Hot Water Electric
Heating Central
Cooling Ceiling Fan(s), Central A/C
Flooring Laminated, Vinyl, Carpet
Equipment Refrigerator, Built-In Range, Dishwasher, Built-In Microwave, Stainless Steel Appliances, Washer, Dryer - Electric
Fireplace N
Window Features Energy Efficient
Appliance Refrigerator, Built-In Range, Dishwasher, Built-In Microwave, Stainless Steel Appliances, Washer, Dryer - Electric
Heat Source Natural Gas
Laundry Main Floor
Exterior
Exterior Feature Patio(s), Porch(es)
Parking Features Garage - Front Entry, Garage Door Opener, Inside Access
Garage Spaces 2.0
Utilities Available Cable TV, Natural Gas Available
Water Access N
Roof Type Shingle
Accessibility Level Entry - Main
Porch Patio(s), Porch(es)
Attached Garage 1
Total Parking Spaces 2
Garage Y
Building
Lot Description Cul-de-sac, Level, Open, Front Yard, Rear Yard, SideYard(s), Backs to Trees
Story 1
Foundation Crawl Space
Sewer Public Sewer
Water Public
Architectural Style Ranch/Rambler
Level or Stories 1
Additional Building Above Grade, Below Grade
Structure Type Dry Wall
New Construction N
Schools
High Schools Caesar Rodney
School District Caesar Rodney
Others
HOA Fee Include Common Area Maintenance,Snow Removal
Senior Community Yes
Age Restriction 55
Tax ID NM-00-08619-01-1800-000
Ownership Fee Simple
SqFt Source Estimated
Acceptable Financing Cash, Conventional, FHA, USDA, VA
Listing Terms Cash, Conventional, FHA, USDA, VA
Financing Cash,Conventional,FHA,USDA,VA
Special Listing Condition Standard
Read Less Info
Want to know what your home might be worth? Contact us for a FREE valuation!

Our team is ready to help you sell your home for the highest possible price ASAP

Bought with Tracey B Vega • Keller Williams Realty Central-Delaware
"My job is to find and attract mastery-based agents to the office, protect the culture, and make sure everyone is happy! "






