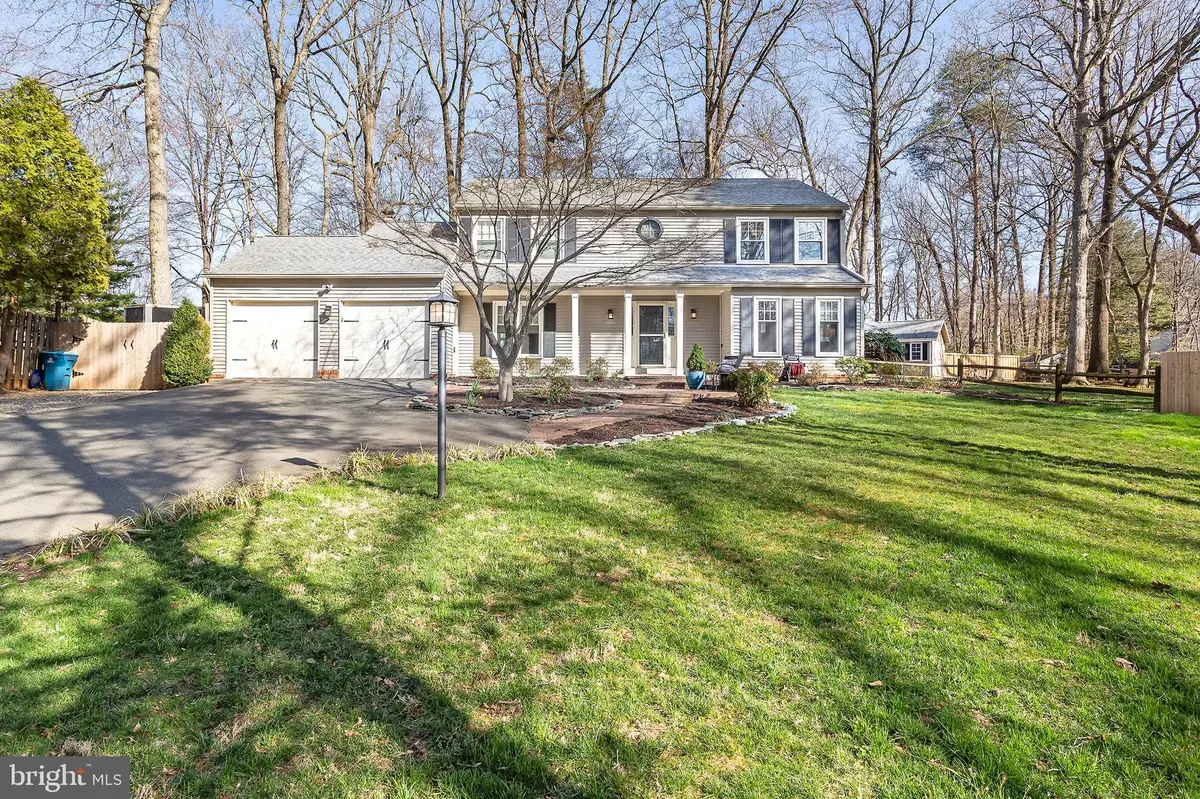$969,000
$969,000
For more information regarding the value of a property, please contact us for a free consultation.
4 Beds
4 Baths
3,496 SqFt
SOLD DATE : 04/21/2023
Key Details
Sold Price $969,000
Property Type Single Family Home
Sub Type Detached
Listing Status Sold
Purchase Type For Sale
Square Footage 3,496 sqft
Price per Sqft $277
Subdivision Brentwood
MLS Listing ID VAFX2113144
Sold Date 04/21/23
Style Colonial,Traditional
Bedrooms 4
Full Baths 3
Half Baths 1
HOA Y/N N
Abv Grd Liv Area 2,482
Originating Board BRIGHT
Year Built 1983
Annual Tax Amount $9,281
Tax Year 2022
Lot Size 0.517 Acres
Acres 0.52
Property Description
Welcome to this gorgeous 4 bed, 3.5 bath Single Family Home conveniently located in Fairfax. This home is set back from a cul-de-sac on a beautifully landscaped and hardscaped private lot with a two car garage with new garage doors & openers and additional, gated parking for a trailer. Entering from the front porch, you're welcomed inside a slate-floored foyer which is open and vaulted to the upstairs. To the right is an open living and dining room area featuring gleaming hardwood floors and a huge bay window with electrical awning for afternoon shade, as there is ample natural light. The remodeled chef's kitchen has been outfitted with all stainless steel appliances to include a six burner gas range under a large vent hood, two ovens and a warming drawer, new refrigerator, new microwave, and plenty of storage and Caesarstone Quartz countertops including a separate island with seating for four. Directly off the kitchen is a family room with fireplace and hardwood floor to vaulted ceiling windows. The natural light pours in through the skylights and the three sets of French doors which open out to the expansive deck measuring 600 sq. ft. perfect for grilling and entertaining. Stepping out onto this deck you will be in awe of the peaceful serenity that surrounds you. There is a large, level side yard with storage shed and meticulous landscaping with seasonal blooms from early spring to late fall. The main floor also includes a bonus room which could be used as a large mud-room or office area and a convenient half bath. Upstairs, the master suite with walk-in closet has a large ensuite bathroom with wainscotting and beautiful tilework, a soaking tub and separate shower. Two more spacious bedrooms and another full bath complete the second floor. Downstairs, the fully finished basement includes a rec room with new carpeting, the fourth bedroom, the third full bath, a laundry room, and storage space. this location has very easy access to I-66 and 286 (Fairfax County Parkway), County Government Center, and many grocery stores and shopping centers to include Home Depot, Merrifield Garden Center, Costco, Wegman's, Whole Foods, Office Depot, Barnes & Noble, and the Fair Oaks Mall.
Location
State VA
County Fairfax
Zoning 030
Rooms
Other Rooms Living Room, Dining Room, Primary Bedroom, Bedroom 2, Bedroom 3, Kitchen, Basement, Foyer, Breakfast Room, Bedroom 1, Sun/Florida Room, Great Room, Laundry, Mud Room, Office, Storage Room, Utility Room, Primary Bathroom, Full Bath, Half Bath
Basement Fully Finished
Interior
Interior Features Attic/House Fan, Ceiling Fan(s), Chair Railings, Crown Moldings, Kitchen - Island, Kitchen - Gourmet, Breakfast Area, Recessed Lighting, Skylight(s), Stall Shower, Upgraded Countertops, Wainscotting, Walk-in Closet(s), Window Treatments, Family Room Off Kitchen, Wood Floors
Hot Water Natural Gas
Heating Heat Pump(s)
Cooling Ceiling Fan(s), Central A/C
Fireplaces Number 1
Fireplaces Type Mantel(s), Brick, Wood
Fireplace Y
Heat Source Natural Gas
Laundry Basement
Exterior
Exterior Feature Porch(es), Patio(s)
Parking Features Additional Storage Area, Garage - Front Entry, Inside Access, Oversized
Garage Spaces 2.0
Water Access N
View Garden/Lawn
Accessibility None
Porch Porch(es), Patio(s)
Attached Garage 2
Total Parking Spaces 2
Garage Y
Building
Lot Description Backs to Trees, Cul-de-sac, Front Yard, Landscaping, Partly Wooded, Rear Yard, SideYard(s), Secluded
Story 2
Foundation Active Radon Mitigation
Sewer On Site Septic
Water Public
Architectural Style Colonial, Traditional
Level or Stories 2
Additional Building Above Grade, Below Grade
New Construction N
Schools
Elementary Schools Willow Springs
High Schools Fairfax
School District Fairfax County Public Schools
Others
Senior Community No
Tax ID 0563 09 0075
Ownership Fee Simple
SqFt Source Assessor
Security Features Carbon Monoxide Detector(s),Smoke Detector
Acceptable Financing Cash, Conventional, VA, Other
Listing Terms Cash, Conventional, VA, Other
Financing Cash,Conventional,VA,Other
Special Listing Condition Standard
Read Less Info
Want to know what your home might be worth? Contact us for a FREE valuation!

Our team is ready to help you sell your home for the highest possible price ASAP

Bought with Ngoc D Do • Long & Foster Real Estate, Inc.
"My job is to find and attract mastery-based agents to the office, protect the culture, and make sure everyone is happy! "






