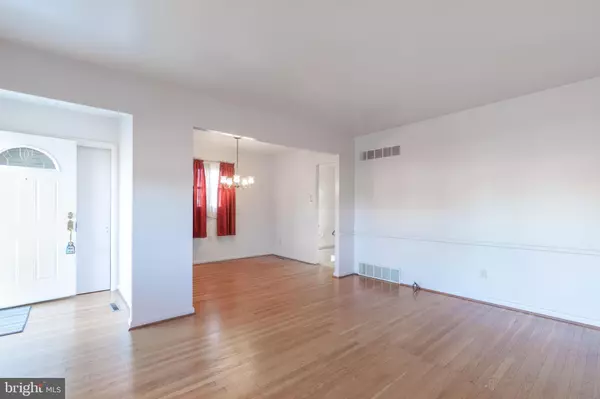$280,000
$265,000
5.7%For more information regarding the value of a property, please contact us for a free consultation.
3 Beds
1 Bath
1,300 SqFt
SOLD DATE : 04/25/2023
Key Details
Sold Price $280,000
Property Type Single Family Home
Sub Type Detached
Listing Status Sold
Purchase Type For Sale
Square Footage 1,300 sqft
Price per Sqft $215
Subdivision Harmony Hills
MLS Listing ID DENC2037818
Sold Date 04/25/23
Style Ranch/Rambler
Bedrooms 3
Full Baths 1
HOA Y/N Y
Abv Grd Liv Area 950
Originating Board BRIGHT
Year Built 1959
Annual Tax Amount $1,884
Tax Year 2022
Lot Size 9,147 Sqft
Acres 0.21
Lot Dimensions 75.00 x 125.00
Property Description
Welcome to the highly sought after community of Harmony Hills and this meticulously maintained brick ranch home with hardwood floors though-out the majority of the 1st floor. The main level offers a light filled open living room/dining room combination, an eat-in kitchen with gas cooking, 3 bedrooms, and 1 full bath. The lower level offers a family room plus an additional finished room, laundry, ample storage space and a sump pump. The exterior of both the home and the garage are virtually maintenance free with vinyl siding, there are vinyl replacement windows, and a newer roof and driveway long enough for 4 cars. The HVAC is approx. 10 years, the hot water heater was new for 2023 and the electric panel replaced in 2005. The spacious back yard offers many options with a patio for outside dining, a garden plot, many flowering beds and a partially fenced yard. Conveniently located close to Christiana Hospital, the University of DE, numerous shopping centers and restaurants and offers easy access to I-95. Come take a look and make this your new home.
Location
State DE
County New Castle
Area Newark/Glasgow (30905)
Zoning NC6.5
Rooms
Other Rooms Living Room, Dining Room, Bedroom 2, Bedroom 3, Kitchen, Family Room, Bedroom 1, Laundry
Basement Full, Partially Finished, Sump Pump
Main Level Bedrooms 3
Interior
Interior Features Combination Dining/Living, Entry Level Bedroom, Kitchen - Eat-In, Window Treatments
Hot Water Natural Gas
Cooling Central A/C
Flooring Hardwood
Equipment Dryer - Electric, Washer, Refrigerator
Window Features Replacement
Appliance Dryer - Electric, Washer, Refrigerator
Heat Source Natural Gas
Laundry Basement
Exterior
Parking Features Garage - Front Entry
Garage Spaces 1.0
Utilities Available Natural Gas Available, Electric Available
Water Access N
Accessibility None
Total Parking Spaces 1
Garage Y
Building
Story 1
Foundation Other
Sewer Public Sewer
Water Public
Architectural Style Ranch/Rambler
Level or Stories 1
Additional Building Above Grade, Below Grade
New Construction N
Schools
School District Christina
Others
Senior Community No
Tax ID 09-017.10-177
Ownership Fee Simple
SqFt Source Assessor
Special Listing Condition Standard
Read Less Info
Want to know what your home might be worth? Contact us for a FREE valuation!

Our team is ready to help you sell your home for the highest possible price ASAP

Bought with Jeffrey Hoban • Patterson-Schwartz-Brandywine

"My job is to find and attract mastery-based agents to the office, protect the culture, and make sure everyone is happy! "






