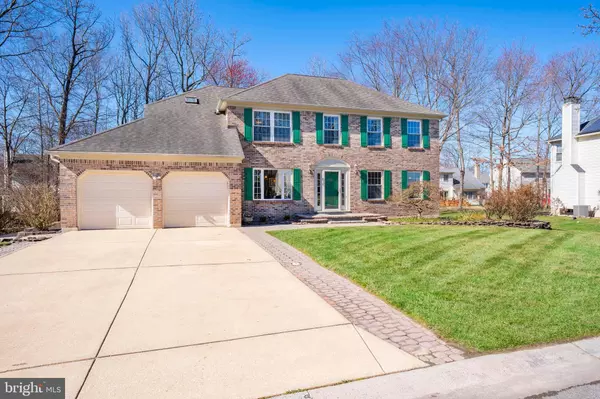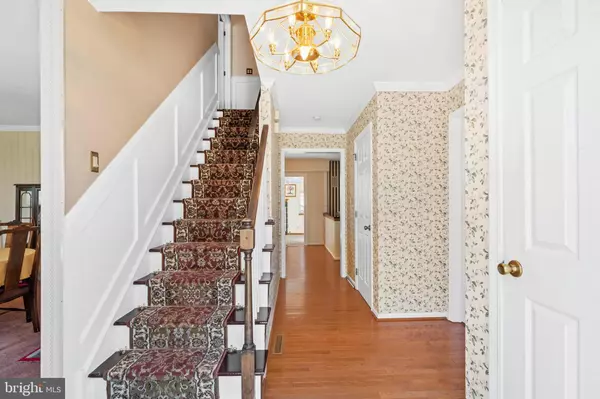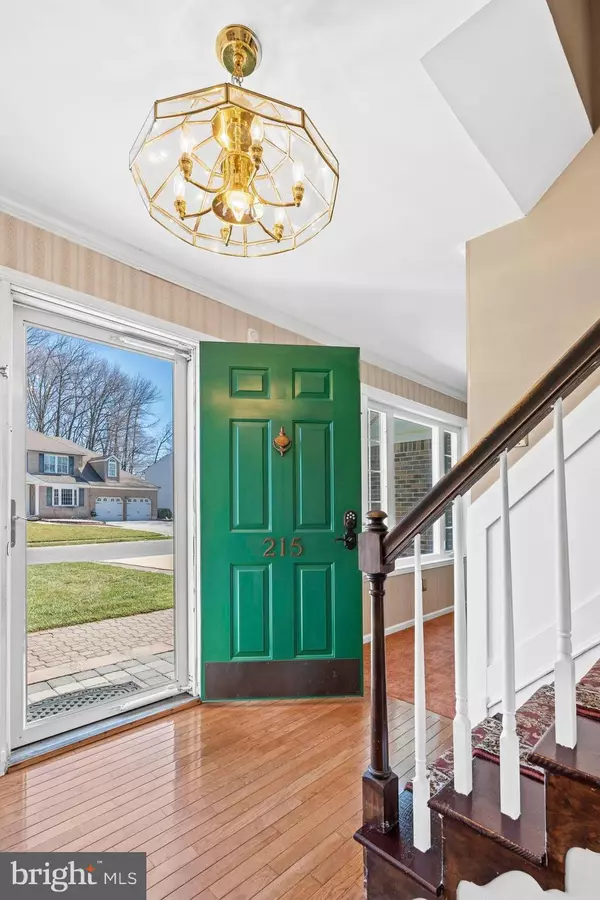$500,000
$500,000
For more information regarding the value of a property, please contact us for a free consultation.
4 Beds
3 Baths
2,946 SqFt
SOLD DATE : 04/28/2023
Key Details
Sold Price $500,000
Property Type Single Family Home
Sub Type Detached
Listing Status Sold
Purchase Type For Sale
Square Footage 2,946 sqft
Price per Sqft $169
Subdivision Timber Farms
MLS Listing ID DENC2039338
Sold Date 04/28/23
Style Colonial
Bedrooms 4
Full Baths 2
Half Baths 1
HOA Fees $16/ann
HOA Y/N Y
Abv Grd Liv Area 2,346
Originating Board BRIGHT
Year Built 1992
Annual Tax Amount $3,822
Tax Year 2022
Lot Size 0.260 Acres
Acres 0.26
Lot Dimensions 79.30 x 130.10
Property Description
Welcome home to your beautiful 4-bedroom, 2.5-bathroom brick-front colonial. Located within the 5-Mile Radius of the highly ranked NEWARK CHARTER SCHOOL. This home flaunts plenty of curb appeal - arrive to find a double driveway outlined by BRICK PAVER WALKWAYS leading directly to the front entrance and back yard. Enter the home into the foyer where you will notice crown molding and hardwood floors that flow through to the kitchen. To the right, French doors lead to the home office, accented with crown molding & tons of natural sunlight. To the left of the foyer, you will enter the formal dining room which leads directly into the kitchen. The kitchen features: GRANITE countertops, tile backsplash, STAINLESS STEEL APPLIANCES, a pantry & an island. Adjacent to the kitchen is the living room. A spacious sunroom is also located right off the kitchen and boasts a gas fireplace & a vaulted ceiling with skylights. Sliders from the sunroom lead to a huge TWO-TIER PAVER PATIO (complete with a built-in grill) that steps down to the yard. Once spring blooms, this yard comes alive with color and you'll enjoy the privacy the mature trees provide. A firepit and small pond in the yard add to the outdoor areas you will enjoy. A shed (with electric) is included for your outdoor storage needs. Back inside and also on the main level is a powder room & laundry room, with a laundry tub and direct outdoor access. Head upstairs to find 4 bedrooms and 2 full baths. The spacious master bedroom boasts 2 closets (1 walk-in) and a 5-piece master bath. The master bathroom features a soaking tub, a tile shower & double sinks. All bedrooms have laminate hardwood flooring & a 2nd full bath can be found down the hall. If you're looking for more space to make your own – check out the sizable FINISHED BASEMENT. The basement includes a family room, exercise room, and den – but offers endless possibilities. Other notable features include: NEWER HVAC (2020), 2-car garage, full attic for storage, crawlspace in basement for storage, fresh paint in several rooms & ALL APPLIANCES INCLUDED. Located conveniently close to the Christiana Mall, the University of Delaware & just minutes from major roadways (I-95, DE-273, DE-72 & DE-1). This home has been lovingly maintained by its original owners & that is reflected throughout. Don't wait, schedule your tour today!
Location
State DE
County New Castle
Area Newark/Glasgow (30905)
Zoning NC6.5
Rooms
Other Rooms Living Room, Dining Room, Primary Bedroom, Bedroom 2, Bedroom 3, Bedroom 4, Kitchen, Family Room, Den, Sun/Florida Room, Exercise Room, Laundry, Office
Basement Fully Finished
Interior
Interior Features Ceiling Fan(s), Crown Moldings, Dining Area, Formal/Separate Dining Room, Kitchen - Eat-In, Kitchen - Island, Pantry, Primary Bath(s), Upgraded Countertops, Walk-in Closet(s), Wood Floors
Hot Water Electric
Heating Forced Air
Cooling Central A/C
Fireplaces Number 2
Fireplaces Type Gas/Propane
Equipment Stainless Steel Appliances
Fireplace Y
Appliance Stainless Steel Appliances
Heat Source Natural Gas
Laundry Main Floor
Exterior
Exterior Feature Patio(s)
Parking Features Garage - Front Entry, Built In, Garage Door Opener
Garage Spaces 6.0
Water Access N
Accessibility None
Porch Patio(s)
Attached Garage 2
Total Parking Spaces 6
Garage Y
Building
Story 2
Foundation Concrete Perimeter
Sewer Public Sewer
Water Public
Architectural Style Colonial
Level or Stories 2
Additional Building Above Grade, Below Grade
New Construction N
Schools
School District Christina
Others
Senior Community No
Tax ID 09-034.30-132
Ownership Fee Simple
SqFt Source Assessor
Special Listing Condition Standard
Read Less Info
Want to know what your home might be worth? Contact us for a FREE valuation!

Our team is ready to help you sell your home for the highest possible price ASAP

Bought with Shakita M. Boswell • Brokers Realty Group, LLC
"My job is to find and attract mastery-based agents to the office, protect the culture, and make sure everyone is happy! "






