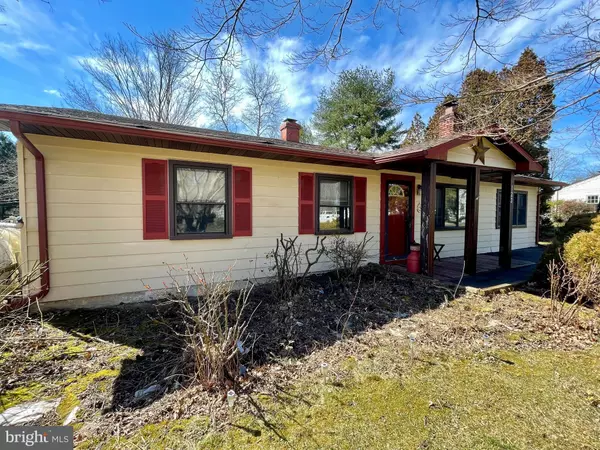$360,000
$349,900
2.9%For more information regarding the value of a property, please contact us for a free consultation.
2 Beds
1 Bath
1,546 SqFt
SOLD DATE : 04/28/2023
Key Details
Sold Price $360,000
Property Type Single Family Home
Sub Type Detached
Listing Status Sold
Purchase Type For Sale
Square Footage 1,546 sqft
Price per Sqft $232
Subdivision Hillside Vil
MLS Listing ID PABU2045604
Sold Date 04/28/23
Style Ranch/Rambler
Bedrooms 2
Full Baths 1
HOA Y/N N
Abv Grd Liv Area 1,546
Originating Board BRIGHT
Year Built 1956
Annual Tax Amount $4,089
Tax Year 2022
Lot Size 9,672 Sqft
Acres 0.22
Lot Dimensions 78.00 x 124.00
Property Description
Welcome to 123 Cedar Drive! This ranch home is much larger inside than it may appear and combines some nice updates with loads of cozy charm. Though this home currently has two bedrooms, there is ample opportunity to convert either the den or the enormous primary closet into a third bedroom or office. Enter through the covered front porch into a spacious living room with a double sided gas fireplace. The den is right off the living room and is full of charm with a fireplace, built in shelving, and beautiful wood detail. The updated kitchen offers granite countertops, stainless steel appliances, tiled backsplash, and a wood burning stove. The kitchen is open to the dining room, making a great flow for entertaining. The dining room and laundry room have been renovated with new flooring and fresh paint. A sunroom off the kitchen provides additional entertaining space and is perfect for morning coffee. The primary bedroom is spacious and has an enormous walk-in closet. A second spacious bedroom, full bathroom, and storage closet complete this great home. Located on a quiet street in award winning Central Bucks School District, this home is conveniently located close to the center of Doylestown with its boutique shopping, quality dining, and museums, as well as near Doylestown Hospital and Delaware Valley University. Schedule your appointment today!
Location
State PA
County Bucks
Area New Britain Boro (10125)
Zoning R1
Rooms
Main Level Bedrooms 2
Interior
Hot Water Electric
Heating Forced Air
Cooling Central A/C
Fireplaces Number 1
Heat Source Oil
Exterior
Water Access N
Accessibility None
Garage N
Building
Story 1
Foundation Slab
Sewer Public Sewer
Water Well
Architectural Style Ranch/Rambler
Level or Stories 1
Additional Building Above Grade, Below Grade
New Construction N
Schools
School District Central Bucks
Others
Senior Community No
Tax ID 25-007-034
Ownership Fee Simple
SqFt Source Assessor
Special Listing Condition Standard
Read Less Info
Want to know what your home might be worth? Contact us for a FREE valuation!

Our team is ready to help you sell your home for the highest possible price ASAP

Bought with Loretta A Starck • RE/MAX Elite
"My job is to find and attract mastery-based agents to the office, protect the culture, and make sure everyone is happy! "






