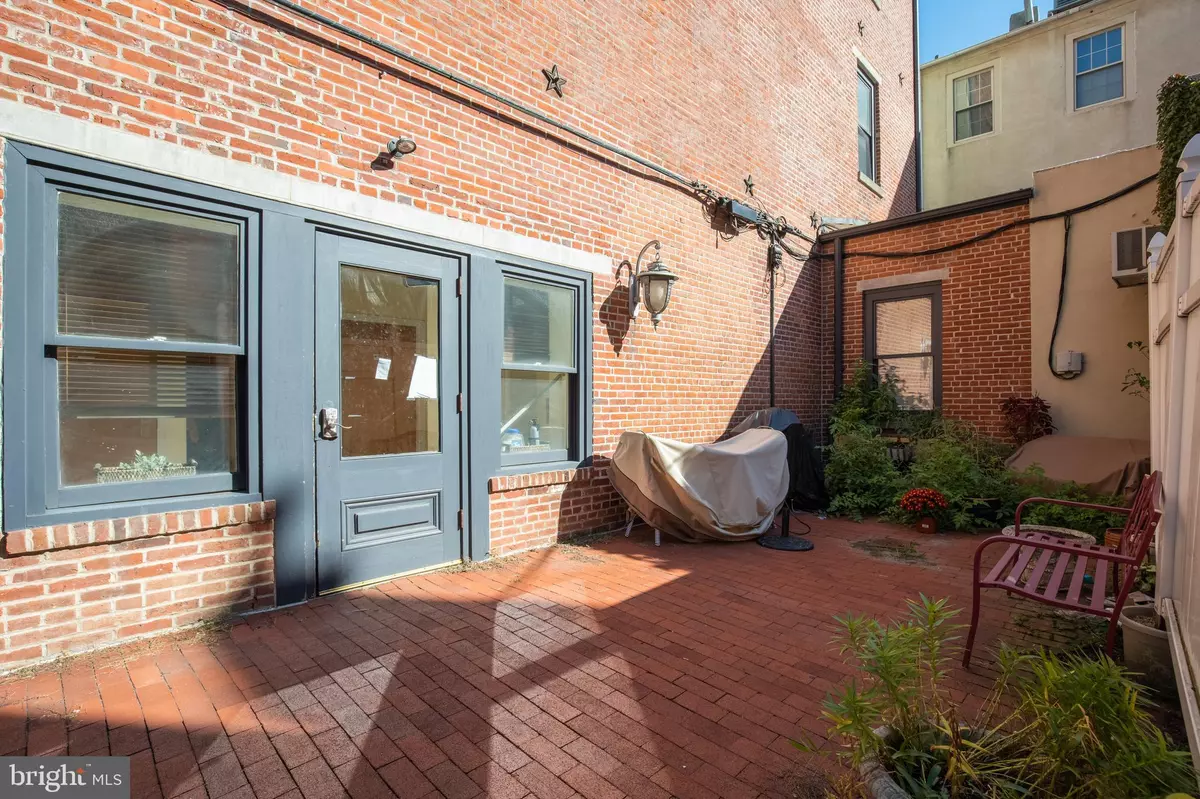$265,000
$270,000
1.9%For more information regarding the value of a property, please contact us for a free consultation.
1 Bed
1 Bath
820 SqFt
SOLD DATE : 05/01/2023
Key Details
Sold Price $265,000
Property Type Condo
Sub Type Condo/Co-op
Listing Status Sold
Purchase Type For Sale
Square Footage 820 sqft
Price per Sqft $323
Subdivision Old City
MLS Listing ID PAPH2174350
Sold Date 05/01/23
Style Traditional
Bedrooms 1
Full Baths 1
Condo Fees $1,100/qua
HOA Y/N N
Abv Grd Liv Area 820
Originating Board BRIGHT
Year Built 2007
Annual Tax Amount $3,954
Tax Year 2023
Lot Dimensions 0.00 x 0.00
Property Description
Welcome to 209 N 3rd St #4A! Located in the heart of Old City, this 1 bedroom 1 bath condo is ready for you to move right in. As you enter through through the gated brick courtyard, into the building the elevator will take you up to the fourth floor. This large, bright and airy unit is the perfect size. The open concept kitchen and living area features plenty of space for cooking, dining, and hanging out. There is a full-size stackable washer & dryer in the laundry closet. The bedroom features a ton of closet space and coziness. The bathroom has a full size shower and tub. It's in a fantastic location, conveniently located to local shopping, restaurants, the Philadelphia waterfront, and I-95. The condo building has many great features including: an elevator, common area for storage in the basement, a gated entry, and central air. If you are into easy living with no worries, this place is for you!
Location
State PA
County Philadelphia
Area 19106 (19106)
Zoning C3
Rooms
Other Rooms Living Room, Primary Bedroom, Kitchen
Main Level Bedrooms 1
Interior
Interior Features Kitchen - Island, Ceiling Fan(s), Breakfast Area
Hot Water Electric
Heating Forced Air
Cooling Central A/C
Flooring Wood, Fully Carpeted, Tile/Brick
Equipment Oven - Self Cleaning, Dishwasher, Disposal
Fireplace N
Appliance Oven - Self Cleaning, Dishwasher, Disposal
Heat Source Electric
Laundry Main Floor
Exterior
Utilities Available Cable TV
Amenities Available Elevator, Extra Storage, Gated Community
Water Access N
Accessibility None
Garage N
Building
Story 1
Unit Features Garden 1 - 4 Floors
Sewer Public Sewer
Water Public
Architectural Style Traditional
Level or Stories 1
Additional Building Above Grade, Below Grade
New Construction N
Schools
School District The School District Of Philadelphia
Others
Pets Allowed Y
HOA Fee Include Common Area Maintenance,Ext Bldg Maint
Senior Community No
Tax ID 888037742
Ownership Condominium
Acceptable Financing Cash, Conventional
Listing Terms Cash, Conventional
Financing Cash,Conventional
Special Listing Condition Standard
Pets Allowed Case by Case Basis
Read Less Info
Want to know what your home might be worth? Contact us for a FREE valuation!

Our team is ready to help you sell your home for the highest possible price ASAP

Bought with Kenya Chavis Jeffreys • Better Real Estate, LLC
"My job is to find and attract mastery-based agents to the office, protect the culture, and make sure everyone is happy! "






