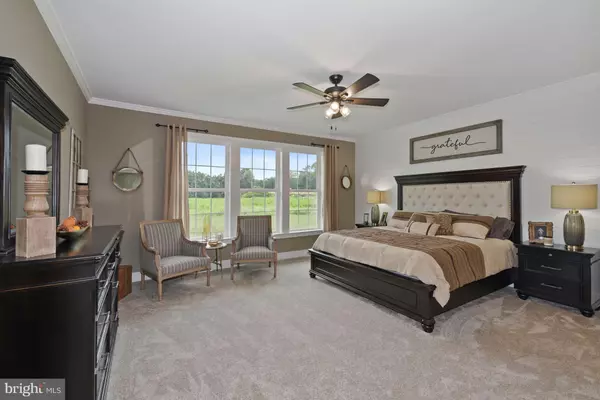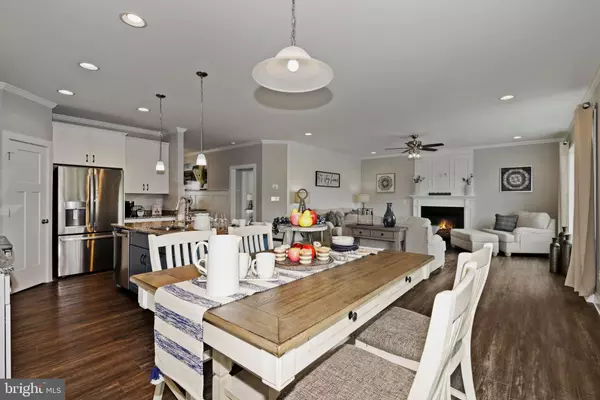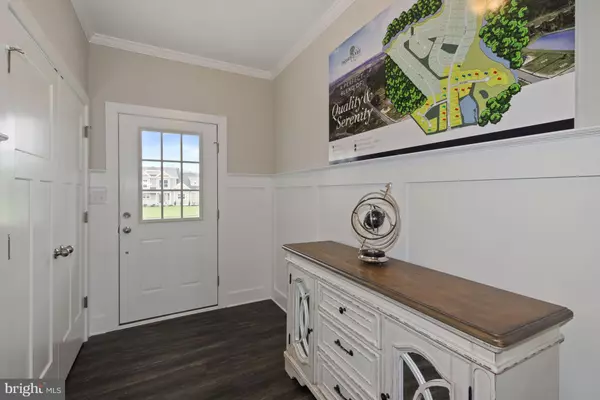$589,000
$589,000
For more information regarding the value of a property, please contact us for a free consultation.
4 Beds
4 Baths
2,558 SqFt
SOLD DATE : 05/04/2023
Key Details
Sold Price $589,000
Property Type Single Family Home
Sub Type Detached
Listing Status Sold
Purchase Type For Sale
Square Footage 2,558 sqft
Price per Sqft $230
Subdivision Ingrams Point
MLS Listing ID DESU2032660
Sold Date 05/04/23
Style Coastal,Craftsman
Bedrooms 4
Full Baths 3
Half Baths 1
HOA Fees $31/ann
HOA Y/N Y
Abv Grd Liv Area 2,558
Originating Board BRIGHT
Year Built 2021
Annual Tax Amount $1,205
Tax Year 2022
Lot Size 0.650 Acres
Acres 0.65
Lot Dimensions 147.00 x 206.00
Property Description
Nestled on over a ½ acre in the community of Ingrams Point is where you find the Ashburn Homes, Millsboro Model home. Blending contemporary farmhouse style with coastal cues this almost new residence is sure to please! The gracious covered entry of 24019 Ingrams Drive invites you to come inside and explore this magnificent home! Inside, architectural details, substantial finishes, and quality construction are found throughout the home. The great room is bathed in natural light from its wall of windows, revealing panoramic nature views. Details of a shiplap feature wall, crown molding, and the gas fireplace, handsomely trimmed in judges paneling finish the living room area exquisitely. The heart of the great room is the gourmet kitchen. Crisp white shaker-style cabinets adorned with black hardware, paired with granite countertops that continue the color palette, and suite of stainless-steel appliances, all sing harmoniously making the kitchen beautiful. Serve guests at the island breakfast bar, finished in cool blue, or in the adjacent dining area, offering access to the rear yard patio. Retreat to the primary bedroom, a serene space featuring a shiplap feature wall, a substantial walk-in closet, and spa-like ensuite with two vanities separated by a make-up area, a very-spacious stall shower and a private water closet. The main floor is completed by an additional bedroom, hall bath, powder bath, laundry room, and interior access to the garage. A back hall staircase leads to the upper level, hosting two more bedrooms, a hall bath, and bonus family room space illuminated by skylights. The Ingrams Point community nature trails meander through woodlands, along streams, parks, and open space. Enjoy nearby dining, shopping, and entertainment, and the convenience to Delaware Beaches and coastal living amenities. 2.5% of base price only. Commissions to be paid upon completion of home. Model Hours: Thursday-Monday 10:30 AM-4:30 PM. For any other time, call to schedule appointment. Call today for more details!
Some images on this tour have been virtually staged.
Location
State DE
County Sussex
Area Dagsboro Hundred (31005)
Zoning R
Rooms
Other Rooms Living Room, Dining Room, Primary Bedroom, Bedroom 2, Bedroom 3, Bedroom 4, Kitchen, Foyer, Laundry, Loft
Basement Connecting Stairway, Daylight, Partial
Main Level Bedrooms 2
Interior
Interior Features Breakfast Area, Carpet, Ceiling Fan(s), Combination Dining/Living, Combination Kitchen/Dining, Combination Kitchen/Living, Crown Moldings, Dining Area, Entry Level Bedroom, Family Room Off Kitchen, Floor Plan - Open, Kitchen - Eat-In, Kitchen - Island, Kitchen - Table Space, Pantry, Primary Bath(s), Recessed Lighting, Stall Shower, Tub Shower, Upgraded Countertops, Wainscotting, Walk-in Closet(s)
Hot Water Propane, Tankless
Heating Forced Air, Heat Pump(s), Programmable Thermostat
Cooling Central A/C, Ceiling Fan(s), Programmable Thermostat
Flooring Ceramic Tile, Luxury Vinyl Plank, Carpet
Fireplaces Number 1
Fireplaces Type Gas/Propane, Mantel(s)
Equipment Built-In Microwave, Dishwasher, Exhaust Fan, Freezer, Icemaker, Microwave, Oven - Self Cleaning, Oven - Single, Oven/Range - Electric, Refrigerator, Stainless Steel Appliances, Water Dispenser, Water Heater
Fireplace Y
Window Features Double Hung,Insulated,Screens,Vinyl Clad
Appliance Built-In Microwave, Dishwasher, Exhaust Fan, Freezer, Icemaker, Microwave, Oven - Self Cleaning, Oven - Single, Oven/Range - Electric, Refrigerator, Stainless Steel Appliances, Water Dispenser, Water Heater
Heat Source Propane - Leased
Laundry Main Floor, Hookup
Exterior
Exterior Feature Patio(s), Porch(es), Roof
Parking Features Garage - Side Entry, Garage Door Opener, Inside Access
Garage Spaces 8.0
Amenities Available Jog/Walk Path
Water Access N
View Garden/Lawn, Panoramic
Roof Type Architectural Shingle,Pitched
Accessibility Other
Porch Patio(s), Porch(es), Roof
Attached Garage 2
Total Parking Spaces 8
Garage Y
Building
Lot Description Cleared, Front Yard, Landscaping, Rear Yard
Story 2
Foundation Concrete Perimeter
Sewer Gravity Sept Fld, Septic = # of BR
Water Public
Architectural Style Coastal, Craftsman
Level or Stories 2
Additional Building Above Grade
Structure Type Dry Wall,High,Tray Ceilings
New Construction Y
Schools
Elementary Schools East Millsboro
Middle Schools Millsboro
High Schools Sussex Central
School District Indian River
Others
HOA Fee Include Common Area Maintenance
Senior Community No
Tax ID 133-19.00-378.00
Ownership Fee Simple
SqFt Source Assessor
Security Features Main Entrance Lock,Smoke Detector,Carbon Monoxide Detector(s)
Special Listing Condition Standard
Read Less Info
Want to know what your home might be worth? Contact us for a FREE valuation!

Our team is ready to help you sell your home for the highest possible price ASAP

Bought with Rebecca Turner • Northrop Realty
"My job is to find and attract mastery-based agents to the office, protect the culture, and make sure everyone is happy! "






