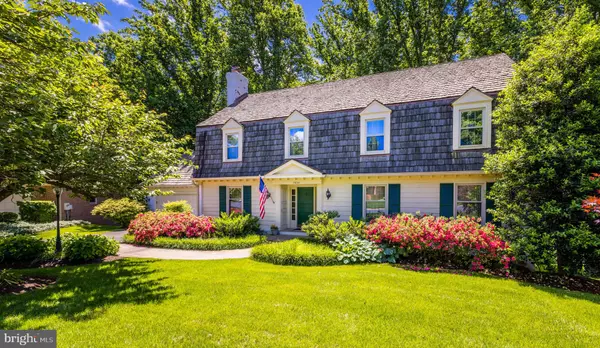$1,325,000
$1,325,000
For more information regarding the value of a property, please contact us for a free consultation.
5 Beds
4 Baths
2,984 SqFt
SOLD DATE : 05/04/2023
Key Details
Sold Price $1,325,000
Property Type Single Family Home
Sub Type Detached
Listing Status Sold
Purchase Type For Sale
Square Footage 2,984 sqft
Price per Sqft $444
Subdivision Timberly South
MLS Listing ID VAFX2121954
Sold Date 05/04/23
Style Colonial
Bedrooms 5
Full Baths 3
Half Baths 1
HOA Fees $20/ann
HOA Y/N Y
Abv Grd Liv Area 2,984
Originating Board BRIGHT
Year Built 1982
Annual Tax Amount $14,365
Tax Year 2023
Lot Size 0.276 Acres
Acres 0.28
Property Description
Truly lovely turn key colonial featuring 4500 sf of living on cul de sac street backing to trees in sought after Timberly South. This charmer is just minutes to Tysons, the Silver Line Metro and 495. The main level has hardwood floors throughout and features a gracious foyer flanked by the living and family rooms. The kitchen has a breakfast nook with glass doors to the deck offering great vistas of the private backyard and trees. The main level is compete with a laundry / mud room, formal dining room and two car garage. The upper level has a primary suite with walk-in closet, private bath and sitting room. In addition there are three secondary bedrooms and a full hall bath. The walkout lower level has a huge recreation room, the fifth bedroom with adjoining full bath and a huge storage room for future expansion. The location cannot be beat: down the street is the Spring Hill Elementary School with two playgrounds, the Hamlet Swim and Tennis Club and the Spring Hill Rec Center and sports fields. At Tysons there is the Capital One Entertainment Hall, Wegman's, Whole Foods, Harris Teeter and Walmart. For the outdoor enthusiasts within a couple of miles is Scotts Run, Difficult Run and Great Falls Park and Turkey Run Park with hiking and biking trails to the Potomac River.
Location
State VA
County Fairfax
Zoning 121
Direction North
Rooms
Basement Daylight, Full
Interior
Interior Features Attic, Breakfast Area, Dining Area, Family Room Off Kitchen, Floor Plan - Traditional, Formal/Separate Dining Room, Kitchen - Eat-In, Pantry, Walk-in Closet(s), Wood Floors, Tub Shower, Stall Shower
Hot Water Natural Gas
Heating Heat Pump(s)
Cooling Central A/C
Flooring Solid Hardwood
Fireplaces Number 1
Fireplaces Type Brick
Equipment Built-In Microwave, Dishwasher, Disposal, Dryer, Stove, Refrigerator, Icemaker, Microwave, Washer
Fireplace Y
Appliance Built-In Microwave, Dishwasher, Disposal, Dryer, Stove, Refrigerator, Icemaker, Microwave, Washer
Heat Source Natural Gas
Laundry Main Floor
Exterior
Exterior Feature Deck(s)
Parking Features Garage - Front Entry
Garage Spaces 2.0
Water Access N
View Garden/Lawn, Scenic Vista, Trees/Woods
Roof Type Shake
Accessibility Other
Porch Deck(s)
Attached Garage 2
Total Parking Spaces 2
Garage Y
Building
Lot Description Backs to Trees, Cul-de-sac
Story 3
Foundation Brick/Mortar
Sewer Public Septic
Water Public
Architectural Style Colonial
Level or Stories 3
Additional Building Above Grade, Below Grade
New Construction N
Schools
Elementary Schools Spring Hill
Middle Schools Cooper
High Schools Langley
School District Fairfax County Public Schools
Others
HOA Fee Include Common Area Maintenance
Senior Community No
Tax ID 0301 21 0036
Ownership Fee Simple
SqFt Source Assessor
Special Listing Condition Standard
Read Less Info
Want to know what your home might be worth? Contact us for a FREE valuation!

Our team is ready to help you sell your home for the highest possible price ASAP

Bought with William B Prendergast • Washington Fine Properties, LLC
"My job is to find and attract mastery-based agents to the office, protect the culture, and make sure everyone is happy! "






