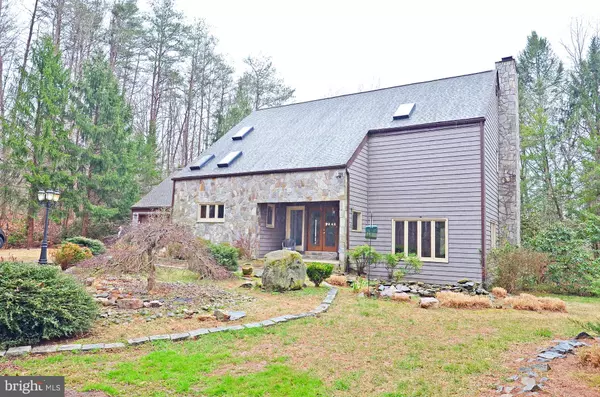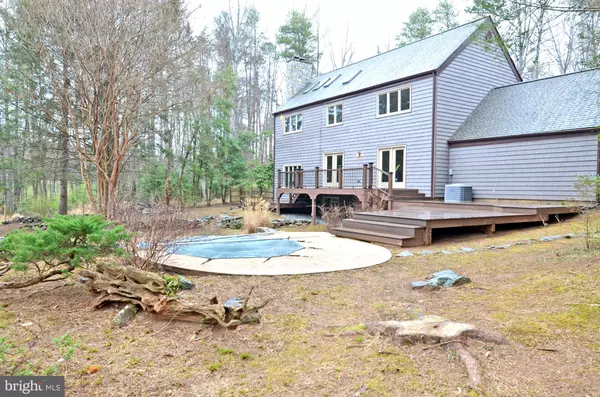$1,005,000
$999,900
0.5%For more information regarding the value of a property, please contact us for a free consultation.
3 Beds
4 Baths
3,267 SqFt
SOLD DATE : 05/05/2023
Key Details
Sold Price $1,005,000
Property Type Single Family Home
Sub Type Detached
Listing Status Sold
Purchase Type For Sale
Square Footage 3,267 sqft
Price per Sqft $307
Subdivision Sylvan Manor
MLS Listing ID VAFX2118160
Sold Date 05/05/23
Style Contemporary
Bedrooms 3
Full Baths 3
Half Baths 1
HOA Fees $5/ann
HOA Y/N Y
Abv Grd Liv Area 2,511
Originating Board BRIGHT
Year Built 1986
Annual Tax Amount $9,871
Tax Year 2023
Lot Size 5.000 Acres
Acres 5.0
Property Description
You'll love coming home to this private oasis! Looking for something unique? This is no cookie-cutter home! Enjoy the peaceful setting away from the hustle and bustle, while still being a stone's throw from everything you need. This secluded retreat is a nature lover's dream, sited on 5 private, wooded acres, nestled back off the road. Entertain in your private In-ground pool or melt your worries away with a soak in your spa. The large rear deck is perfect for hosting cookouts or watching birds & wildlife. The stone front, covered entrance, and soaring 2-story foyer welcome you to this stunning, unique home. Off the foyer is a powder room with a furniture grade, custom vanity. The foyer steps down to the sunlit living room featuring built-ins, and a cozy floor-to-ceiling, natural stone fireplace. The dining room has an overlook to the living room, a glass atrium door to the deck, and plenty of room for family dinners. The tastefully renovated kitchen offers a cathedral ceiling with dual skylights, quality stainless steel appliances, granite counters, a breakfast bar, stylish stacked stone backsplash, and custom cabinetry including 2 glass front cabinets, pantry cabinets, and 2 extra deep drawers for pots & pans. The kitchen flows into the family room featuring a natural fieldstone wall and glass atrium door opening to the deck. Upstairs you'll find the expansive primary suite which boasts a full wall, natural stone fireplace, 4 skylights, & dual closets including an 11'x5' walk-in! The custom-designed, luxury ensuite bathroom includes a skylight, a jetted soaking tub, a bidet, and an oversized, no-step, frameless shower with a steam shower system. The custom vanity with a granite counter & vessel sink is accented by a full-length stacked stone backsplash with a custom mirror & light fixture. The second BR is served by the full, hall BA with a skylight, linen closet and a convenient upper-level laundry area. The gracious 2nd BR features 2 closets including a walk-in. The lower level presents a spacious multipurpose rec room, a 3rd full BA, and a 3rd BR with a large walk-in closet & access to a 25'x15' insulated crawl space. NEWLY REFINISHED, rich hardwood floors extend from the main level to the stairs leading to upper & lower levels *2 ponds *custom stone front walkway *vinyl shake siding (front)*BRAND NEW ROOF *2 FIREPLACES *FRESH, NEUTRAL PAINT THROUGHOUT *BRAND NEW CARPET ON THE UPPER & LOWER LEVELS! *Low maintenance, 2-tier composite deck *water conditioner* Minutes to the quaint town of Clifton with shops, restaurants, & historic sites, and events throughout the year. Local parks, waterways, & winery. Easy access to Ox Rd, Fairfax County Pkwy, Rt. 29, and I-66 & VRE access.
Location
State VA
County Fairfax
Zoning 030
Direction Northeast
Rooms
Other Rooms Living Room, Dining Room, Primary Bedroom, Bedroom 2, Bedroom 3, Kitchen, Family Room, Foyer, Recreation Room, Bathroom 2, Bathroom 3, Primary Bathroom, Half Bath
Basement Fully Finished
Interior
Interior Features Built-Ins, Carpet, Family Room Off Kitchen, Formal/Separate Dining Room, Primary Bath(s), Recessed Lighting, Skylight(s), Soaking Tub, Upgraded Countertops, Walk-in Closet(s), Wood Floors, Water Treat System
Hot Water Electric
Heating Heat Pump(s), Central
Cooling Central A/C
Flooring Carpet, Hardwood, Ceramic Tile
Fireplaces Number 2
Fireplaces Type Stone, Mantel(s)
Equipment Built-In Microwave, Dishwasher, Dryer, Icemaker, Washer, Disposal, Refrigerator, Stainless Steel Appliances, Water Conditioner - Owned, Water Heater, Oven/Range - Electric, Freezer
Fireplace Y
Window Features Skylights
Appliance Built-In Microwave, Dishwasher, Dryer, Icemaker, Washer, Disposal, Refrigerator, Stainless Steel Appliances, Water Conditioner - Owned, Water Heater, Oven/Range - Electric, Freezer
Heat Source Electric
Laundry Upper Floor
Exterior
Exterior Feature Deck(s)
Parking Features Garage - Front Entry, Garage Door Opener
Garage Spaces 2.0
Fence Rear
Pool Pool/Spa Combo, In Ground
Water Access N
View Trees/Woods
Accessibility None
Porch Deck(s)
Attached Garage 2
Total Parking Spaces 2
Garage Y
Building
Lot Description Front Yard, Private, Pond, Rear Yard, Trees/Wooded
Story 3
Foundation Concrete Perimeter
Sewer Septic = # of BR
Water Well
Architectural Style Contemporary
Level or Stories 3
Additional Building Above Grade, Below Grade
Structure Type Dry Wall
New Construction N
Schools
Elementary Schools Fairview
Middle Schools Robinson Secondary School
High Schools Robinson Secondary School
School District Fairfax County Public Schools
Others
Senior Community No
Tax ID 0951 13 0009
Ownership Fee Simple
SqFt Source Assessor
Special Listing Condition Standard
Read Less Info
Want to know what your home might be worth? Contact us for a FREE valuation!

Our team is ready to help you sell your home for the highest possible price ASAP

Bought with Roy Kohn • Redfin Corporation
"My job is to find and attract mastery-based agents to the office, protect the culture, and make sure everyone is happy! "






