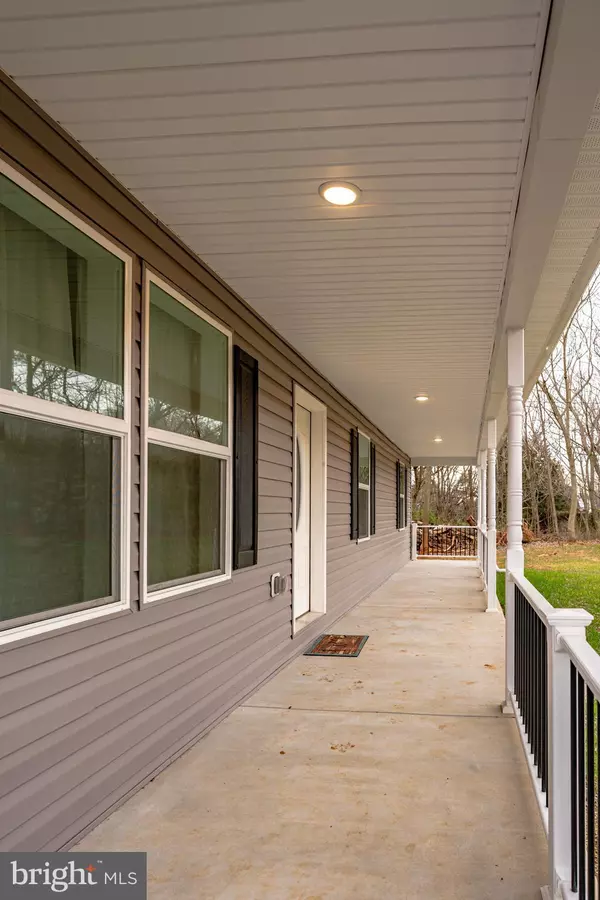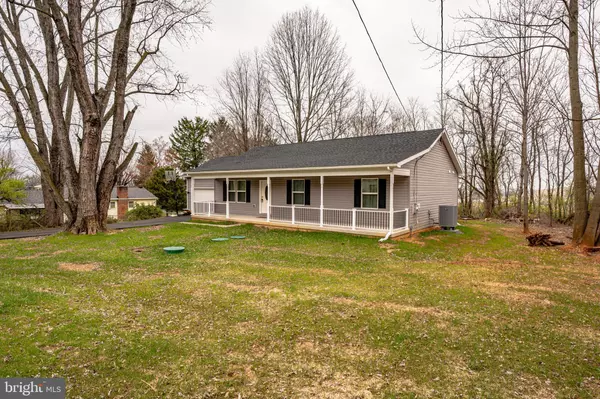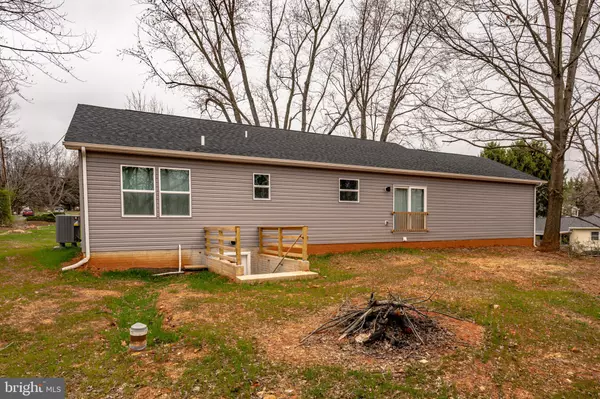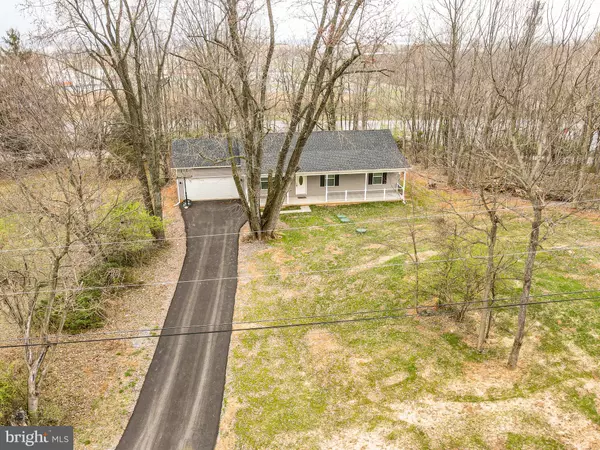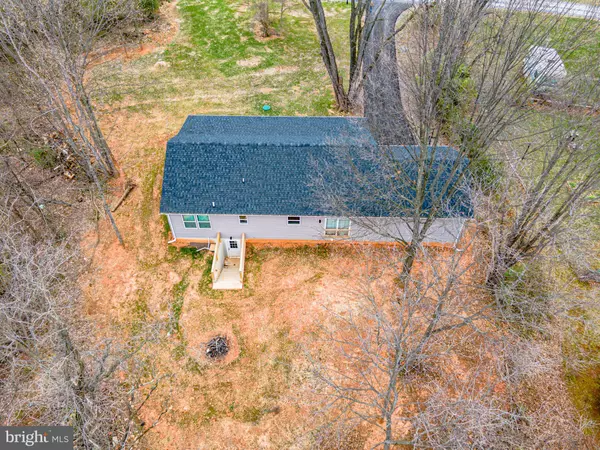$330,000
$330,000
For more information regarding the value of a property, please contact us for a free consultation.
3 Beds
2 Baths
1,305 SqFt
SOLD DATE : 05/05/2023
Key Details
Sold Price $330,000
Property Type Single Family Home
Sub Type Detached
Listing Status Sold
Purchase Type For Sale
Square Footage 1,305 sqft
Price per Sqft $252
Subdivision Valley View Acres
MLS Listing ID WVBE2017506
Sold Date 05/05/23
Style Ranch/Rambler
Bedrooms 3
Full Baths 2
HOA Y/N N
Abv Grd Liv Area 1,305
Originating Board BRIGHT
Year Built 2022
Annual Tax Amount $470
Tax Year 2022
Lot Size 0.494 Acres
Acres 0.49
Property Description
Don't miss this opportunity to get a like brand new home on almost a half acre in Inwood located just a couple minutes from 81! Sellers of this property were in the process of moving their stuff in to occupy but a slight change in work/family plans has given them a better opportunity. Everything in this home is basically brand new. Home was built upon a freshly poured basement along with a brand new well and septic that was completed towards the end of 2022. Home consists of 3 Bedrooms and 2 Baths with owners suite located in the back with an ensuite bath that boasts a gorgeous custom shower. Floors are lined with LVP in the kitchen and open concept living area and has carpeting in the three bedrooms. Kitchen has like new appliances, plenty of lighting, and modern backsplash lining the granite countertops. The unfinished basement (finished ceiling) has the same footprint as the home, ready to double the livable space for future owners. Basement has Washer & Dryer and roughed in plumbing for a future full bathroom. Basement also has its own walk out entrance. Front of home is lined with a roofed porch. Schedule your showing to see this beauty in person!
Location
State WV
County Berkeley
Zoning 100
Direction West
Rooms
Basement Unfinished, Walkout Stairs, Rough Bath Plumb, Poured Concrete, Outside Entrance, Interior Access, Full
Main Level Bedrooms 3
Interior
Interior Features Ceiling Fan(s), Carpet, Attic, Dining Area, Entry Level Bedroom, Family Room Off Kitchen, Floor Plan - Open
Hot Water Electric
Heating Heat Pump(s)
Cooling Heat Pump(s)
Flooring Luxury Vinyl Plank, Carpet
Equipment Built-In Microwave, Dishwasher, Oven/Range - Electric, Refrigerator, Stainless Steel Appliances, Dryer - Electric, Washer
Window Features Double Pane
Appliance Built-In Microwave, Dishwasher, Oven/Range - Electric, Refrigerator, Stainless Steel Appliances, Dryer - Electric, Washer
Heat Source Electric
Exterior
Parking Features Garage - Front Entry, Garage Door Opener
Garage Spaces 6.0
Utilities Available Cable TV
Water Access N
Roof Type Architectural Shingle
Accessibility None
Attached Garage 2
Total Parking Spaces 6
Garage Y
Building
Story 1
Foundation Concrete Perimeter
Sewer On Site Septic
Water Well
Architectural Style Ranch/Rambler
Level or Stories 1
Additional Building Above Grade, Below Grade
Structure Type Dry Wall
New Construction N
Schools
School District Berkeley County Schools
Others
Senior Community No
Tax ID 01 9R002600000000
Ownership Fee Simple
SqFt Source Assessor
Acceptable Financing Cash, FHA, USDA, VA
Listing Terms Cash, FHA, USDA, VA
Financing Cash,FHA,USDA,VA
Special Listing Condition Standard
Read Less Info
Want to know what your home might be worth? Contact us for a FREE valuation!

Our team is ready to help you sell your home for the highest possible price ASAP

Bought with Magnolia L Halkowitz • ERA Oakcrest Realty, Inc.
"My job is to find and attract mastery-based agents to the office, protect the culture, and make sure everyone is happy! "


