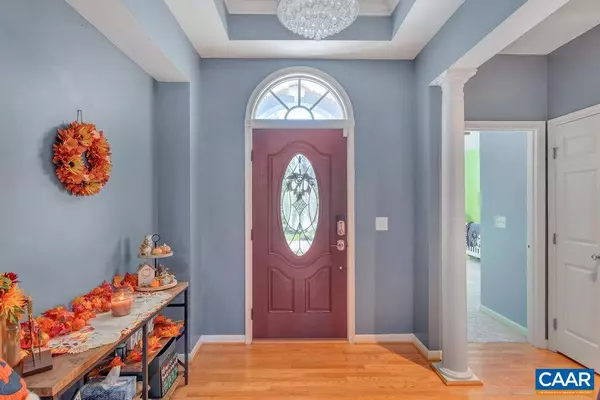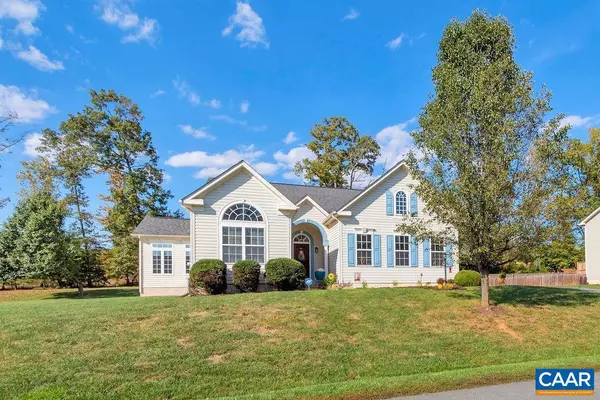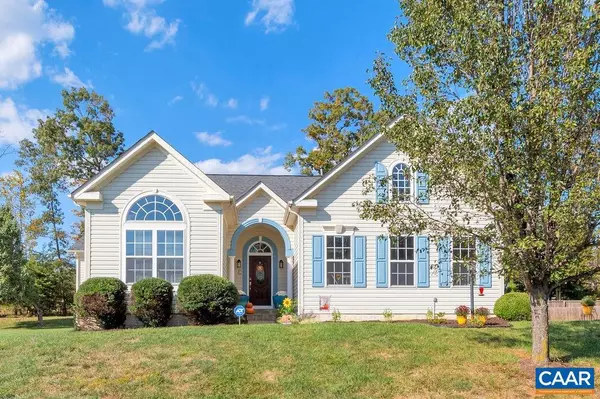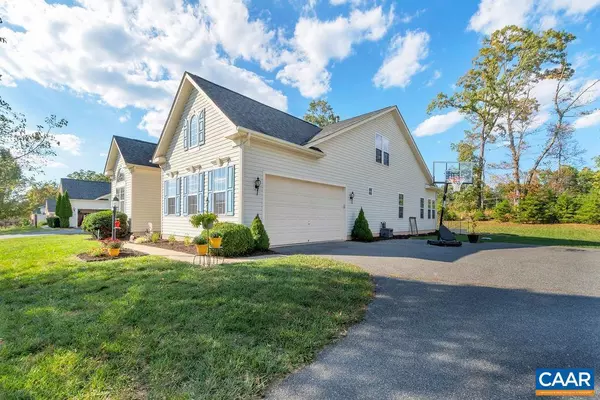$465,000
$465,000
For more information regarding the value of a property, please contact us for a free consultation.
4 Beds
4 Baths
4,717 SqFt
SOLD DATE : 05/05/2023
Key Details
Sold Price $465,000
Property Type Single Family Home
Sub Type Detached
Listing Status Sold
Purchase Type For Sale
Square Footage 4,717 sqft
Price per Sqft $98
Subdivision Sycamore Square
MLS Listing ID 635583
Sold Date 05/05/23
Style Contemporary
Bedrooms 4
Full Baths 4
Condo Fees $50
HOA Fees $28/qua
HOA Y/N Y
Abv Grd Liv Area 3,056
Originating Board CAAR
Year Built 2008
Annual Tax Amount $3,688
Tax Year 2021
Lot Size 0.450 Acres
Acres 0.45
Property Description
Just in time for the Spring! Excellent price for this beautiful property! Outstanding ONE LEVEL living showcasing an attractive OPEN FLOOR plan, dramatic VAULTED CEILINGS, and in-ground SALT WATER POOL - the best value in Sycamore Square! This FOUR BEDROOM, FOUR FULL BATHROOM home offers just over 3000 sqft above grade and 1600+ sqft in the newly remodeled finished, walkout basement. The primary bedroom boasts tall tray ceilings, a comfortable, spacious sitting area with private entry/exit to the rear deck. Winters are extra enjoyable with an ALL SEASONS ROOM to welcome the sun in but keep the cold out - this space can be used for anything! Space isn't the only remarkable feature of this home, STORAGE is in abundance and feels like an endless amount of it in the basement! Schedule your appointment to see this beautiful Fluvanna home, less than 30 minutes from Charlottesville!,Granite Counter,Wood Cabinets
Location
State VA
County Fluvanna
Zoning R-3
Rooms
Other Rooms Living Room, Primary Bedroom, Kitchen, Family Room, Foyer, Sun/Florida Room, Exercise Room, Laundry, Loft, Office, Primary Bathroom, Full Bath, Additional Bedroom
Basement Fully Finished, Full, Interior Access, Walkout Level
Main Level Bedrooms 2
Interior
Interior Features Walk-in Closet(s), Kitchen - Eat-In, Kitchen - Island, Pantry, Entry Level Bedroom
Heating Central, Heat Pump(s)
Cooling Central A/C, Heat Pump(s)
Flooring Carpet, Wood
Fireplaces Type Gas/Propane
Equipment Dryer, Washer/Dryer Hookups Only, Washer, Dishwasher, Disposal, Oven/Range - Electric, Microwave
Fireplace N
Appliance Dryer, Washer/Dryer Hookups Only, Washer, Dishwasher, Disposal, Oven/Range - Electric, Microwave
Heat Source Other
Exterior
Parking Features Other, Garage - Side Entry, Oversized
Fence Partially
Amenities Available Picnic Area, Tot Lots/Playground, Jog/Walk Path
View Garden/Lawn
Roof Type Architectural Shingle
Accessibility None
Garage Y
Building
Lot Description Open
Story 1.5
Foundation Concrete Perimeter
Sewer Public Sewer
Water Community
Architectural Style Contemporary
Level or Stories 1.5
Additional Building Above Grade, Below Grade
Structure Type Tray Ceilings,Vaulted Ceilings,Cathedral Ceilings
New Construction N
Schools
Elementary Schools Central
Middle Schools Fluvanna
High Schools Fluvanna
School District Fluvanna County Public Schools
Others
Ownership Other
Security Features Carbon Monoxide Detector(s),Security System,Smoke Detector
Special Listing Condition Standard
Read Less Info
Want to know what your home might be worth? Contact us for a FREE valuation!

Our team is ready to help you sell your home for the highest possible price ASAP

Bought with ASHLEY PALMER • TOWN REALTY
"My job is to find and attract mastery-based agents to the office, protect the culture, and make sure everyone is happy! "






