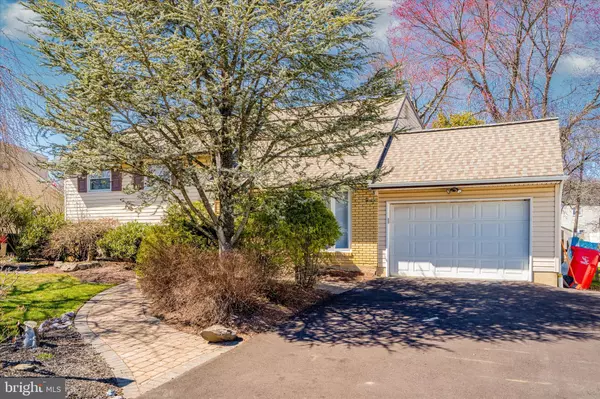$478,000
$469,000
1.9%For more information regarding the value of a property, please contact us for a free consultation.
4 Beds
3 Baths
1,802 SqFt
SOLD DATE : 05/08/2023
Key Details
Sold Price $478,000
Property Type Single Family Home
Sub Type Detached
Listing Status Sold
Purchase Type For Sale
Square Footage 1,802 sqft
Price per Sqft $265
Subdivision Delmont Manor
MLS Listing ID PABU2046378
Sold Date 05/08/23
Style Split Level
Bedrooms 4
Full Baths 2
Half Baths 1
HOA Y/N N
Abv Grd Liv Area 1,802
Originating Board BRIGHT
Year Built 1957
Annual Tax Amount $4,966
Tax Year 2022
Lot Size 10,050 Sqft
Acres 0.23
Lot Dimensions 75.00 x 134.00
Property Description
Beautifully updated 4 bedroom and 2.5 split level home in desirable Delmont Manor. Enter to a sun filled living room that is open to the very spacious brand new kitchen. The owners also installed a door in the living room that leads to the attached garage for convenience in inclement weather and bringing in the groceries! The lovely New kitchen offers stainless appliances, gas range with double ovens, built-in microwave, dishwasher, upgraded counters, backsplash, custom cabinetry in the dining area that adds additional storage, and new sliders with interior blinds leading out to the wonderful paver patio and spacious backyard. The upper level includes a updated hall bath, 3 nice size bedrooms. The top level holds the master suite area, with lots of closets, large main bedroom and new full bath with stall shower. The lower level features a family room with full wall brick fireplace, wainscoting, entrance to laundry area, powder room, storage area and exit to a covered patio and backyard. Some upgrades that have been done by the sellers are: roof, most outlets, electric, light fixtures, floors on the main level and basement, all bathrooms, kitchen, all doors inside and going to the outside, washer, dryer, driveway, new entrance to garage from inside of home. This home is not to be missed....make an appointment now!! Showings to start on March 31, 2023
Location
State PA
County Bucks
Area Warminster Twp (10149)
Zoning R2
Rooms
Other Rooms Living Room, Bedroom 2, Bedroom 3, Bedroom 4, Kitchen, Family Room, Bedroom 1, Laundry, Bathroom 1, Bathroom 2
Interior
Interior Features Ceiling Fan(s), Combination Kitchen/Dining, Kitchen - Eat-In, Stall Shower, Tub Shower, Wood Floors
Hot Water Natural Gas
Heating Forced Air
Cooling Central A/C
Fireplaces Number 1
Equipment Built-In Microwave, Dishwasher, Disposal, Dryer, Oven - Double, Oven/Range - Gas, Stainless Steel Appliances, Washer
Appliance Built-In Microwave, Dishwasher, Disposal, Dryer, Oven - Double, Oven/Range - Gas, Stainless Steel Appliances, Washer
Heat Source Natural Gas
Exterior
Parking Features Garage - Front Entry, Additional Storage Area
Garage Spaces 4.0
Water Access N
Accessibility None
Attached Garage 1
Total Parking Spaces 4
Garage Y
Building
Story 3
Foundation Crawl Space
Sewer Public Sewer
Water Public
Architectural Style Split Level
Level or Stories 3
Additional Building Above Grade, Below Grade
New Construction N
Schools
High Schools William Tennent
School District Centennial
Others
Senior Community No
Tax ID 49-006-127
Ownership Fee Simple
SqFt Source Assessor
Acceptable Financing Cash, Conventional, FHA
Listing Terms Cash, Conventional, FHA
Financing Cash,Conventional,FHA
Special Listing Condition Standard
Read Less Info
Want to know what your home might be worth? Contact us for a FREE valuation!

Our team is ready to help you sell your home for the highest possible price ASAP

Bought with Kateryna Drach • Elite Home Realty Inc
"My job is to find and attract mastery-based agents to the office, protect the culture, and make sure everyone is happy! "






