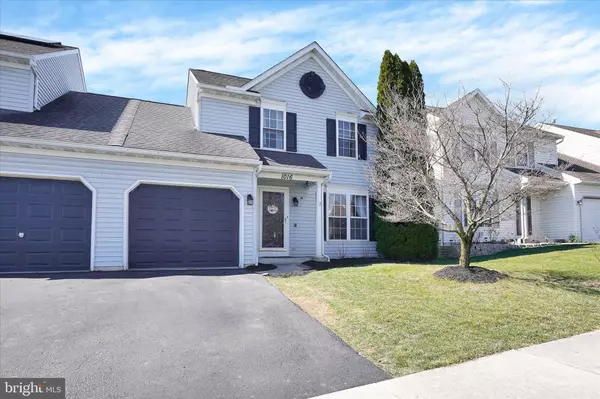$288,005
$269,000
7.1%For more information regarding the value of a property, please contact us for a free consultation.
3 Beds
2 Baths
1,846 SqFt
SOLD DATE : 05/12/2023
Key Details
Sold Price $288,005
Property Type Single Family Home
Sub Type Twin/Semi-Detached
Listing Status Sold
Purchase Type For Sale
Square Footage 1,846 sqft
Price per Sqft $156
Subdivision The Willows
MLS Listing ID PABK2027874
Sold Date 05/12/23
Style Colonial
Bedrooms 3
Full Baths 1
Half Baths 1
HOA Y/N N
Abv Grd Liv Area 1,576
Originating Board BRIGHT
Year Built 1999
Annual Tax Amount $3,792
Tax Year 2022
Lot Size 4,791 Sqft
Acres 0.11
Lot Dimensions 0.00 x 0.00
Property Description
Look no further! Finally an affordable home that is in move-in condition! Affectionately cared for by its owners; this generously sized 3 bedroom twin will definitely impress! Located in the highly desired Willows neighborhood in the Schuylkill Valley School District! Take one step in and you will notice updated flooring throughout the first level; taking you from the quaint dining room, past the updated powder room, into the large and open living room that flows right into the kitchen. Loads of cabinet and counter space! Huge Trex deck off of the kitchen leads you into the deep and stretching backyard. Large finished basement with tons of storage! Perfect for a man cave or playroom. BRAND NEW HVAC system installed 2/23. Solar Panels that average a savings of $750 per year! This home has it all and more! Perfect central location with easy access to all major routes and shopping. Dont let this one get away, schedule your showing today!
Location
State PA
County Berks
Area Bern Twp (10227)
Zoning RES
Rooms
Other Rooms Living Room, Dining Room, Primary Bedroom, Bedroom 2, Bedroom 3, Kitchen, Family Room, Laundry, Full Bath, Half Bath
Basement Full, Fully Finished
Interior
Interior Features Carpet, Ceiling Fan(s), Floor Plan - Open, Tub Shower, Walk-in Closet(s)
Hot Water Natural Gas
Heating Forced Air
Cooling Central A/C
Flooring Engineered Wood, Carpet, Vinyl
Equipment Dishwasher, Oven/Range - Gas, Refrigerator, Dryer - Front Loading, Washer - Front Loading
Fireplace N
Appliance Dishwasher, Oven/Range - Gas, Refrigerator, Dryer - Front Loading, Washer - Front Loading
Heat Source Natural Gas
Laundry Basement
Exterior
Parking Features Garage - Front Entry
Garage Spaces 2.0
Water Access N
Accessibility 2+ Access Exits
Attached Garage 1
Total Parking Spaces 2
Garage Y
Building
Story 2
Foundation Concrete Perimeter
Sewer Public Sewer
Water Public
Architectural Style Colonial
Level or Stories 2
Additional Building Above Grade, Below Grade
New Construction N
Schools
School District Schuylkill Valley
Others
Senior Community No
Tax ID 27-4388-02-79-9460
Ownership Fee Simple
SqFt Source Assessor
Acceptable Financing Cash, Conventional, FHA, VA
Listing Terms Cash, Conventional, FHA, VA
Financing Cash,Conventional,FHA,VA
Special Listing Condition Standard
Read Less Info
Want to know what your home might be worth? Contact us for a FREE valuation!

Our team is ready to help you sell your home for the highest possible price ASAP

Bought with Non Member • Non Subscribing Office
"My job is to find and attract mastery-based agents to the office, protect the culture, and make sure everyone is happy! "






