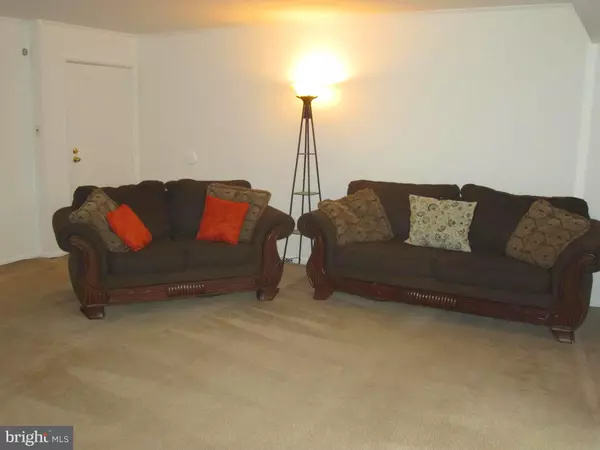$249,900
$249,900
For more information regarding the value of a property, please contact us for a free consultation.
2 Beds
1 Bath
SOLD DATE : 05/15/2023
Key Details
Sold Price $249,900
Property Type Condo
Sub Type Condo/Co-op
Listing Status Sold
Purchase Type For Sale
Subdivision Hampton Crossing
MLS Listing ID PABU2046782
Sold Date 05/15/23
Style Traditional
Bedrooms 2
Full Baths 1
Condo Fees $377/mo
HOA Y/N N
Originating Board BRIGHT
Year Built 1988
Annual Tax Amount $3,226
Tax Year 2022
Lot Dimensions 0.00 x 0.00
Property Description
Beautiful 2-bedroom, 1- bathroom condo in desirable Hampton crossings. This second floor unit has a large living room with crown molding, fresh paint and a sliding glass door leading to a screened in balcony. The upgraded eat-in kitchen includes granite countertops, stainless steel appliances, ample cabinet space, blue tile backsplash and new flooring. The hall bathroom has also been upgraded with a glass door three-piece shower that includes a deep tub, wainscoting, and a fresh coat of paint. Both bedrooms are a nice size with ample closet space, lots of natural light and wall-to-wall carpet. The whole condo has been recently painted and the wall-to-wall carpet was professionally cleaned. Close to parks, shopping, entertainment and more!
Location
State PA
County Bucks
Area Upper Southampton Twp (10148)
Zoning R5
Rooms
Main Level Bedrooms 2
Interior
Interior Features Carpet, Ceiling Fan(s), Crown Moldings, Floor Plan - Traditional, Kitchen - Eat-In, Tub Shower, Upgraded Countertops, Wainscotting, Walk-in Closet(s)
Hot Water Electric
Heating Forced Air
Cooling Central A/C
Equipment Stainless Steel Appliances
Fireplace N
Appliance Stainless Steel Appliances
Heat Source Natural Gas
Laundry Main Floor
Exterior
Exterior Feature Balcony
Amenities Available Pool - Outdoor
Water Access N
Accessibility None
Porch Balcony
Garage N
Building
Story 1
Unit Features Garden 1 - 4 Floors
Sewer Public Sewer
Water Public
Architectural Style Traditional
Level or Stories 1
Additional Building Above Grade, Below Grade
New Construction N
Schools
High Schools William Tennent
School District Centennial
Others
Pets Allowed N
HOA Fee Include Common Area Maintenance,Ext Bldg Maint,Heat,Insurance,Pool(s),Sewer,Snow Removal,Trash,Water,Lawn Maintenance
Senior Community No
Tax ID 48-012-015-001205E
Ownership Condominium
Horse Property N
Special Listing Condition Standard
Read Less Info
Want to know what your home might be worth? Contact us for a FREE valuation!

Our team is ready to help you sell your home for the highest possible price ASAP

Bought with Gennady Pikovsky • Keller Williams Philadelphia
"My job is to find and attract mastery-based agents to the office, protect the culture, and make sure everyone is happy! "






