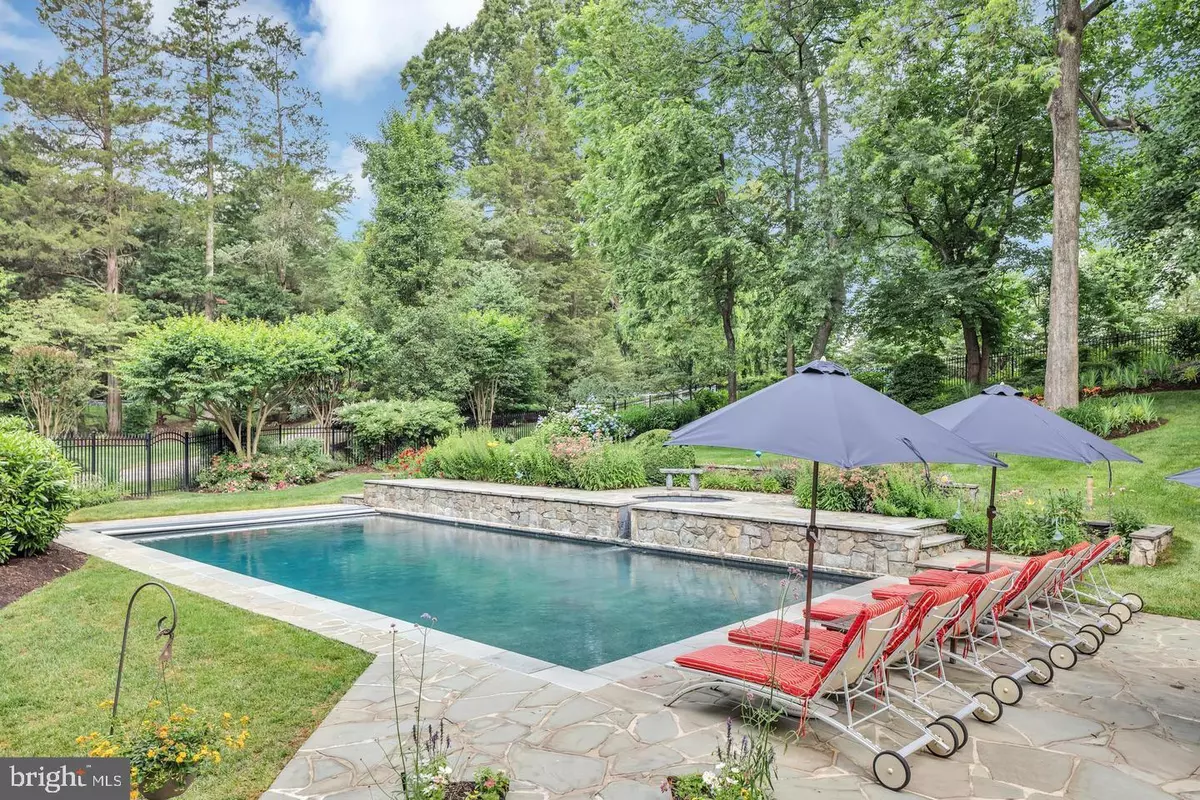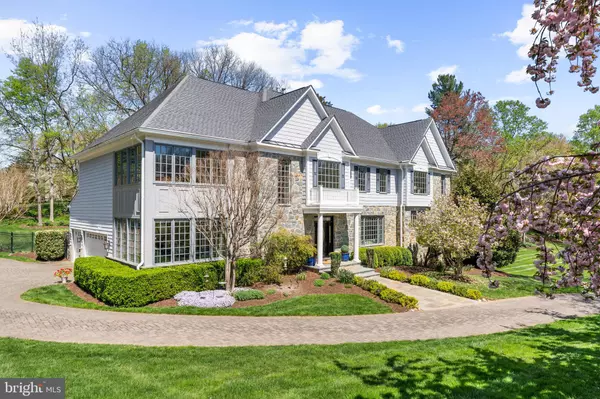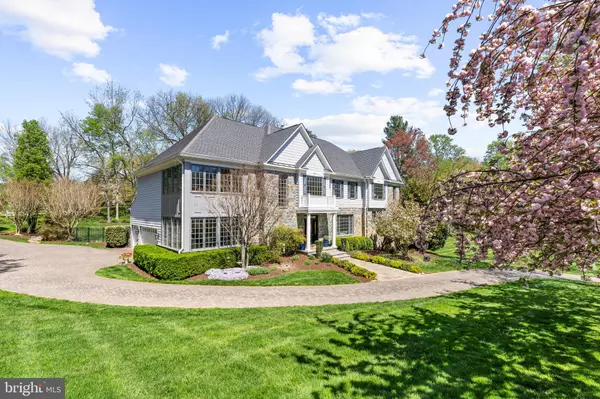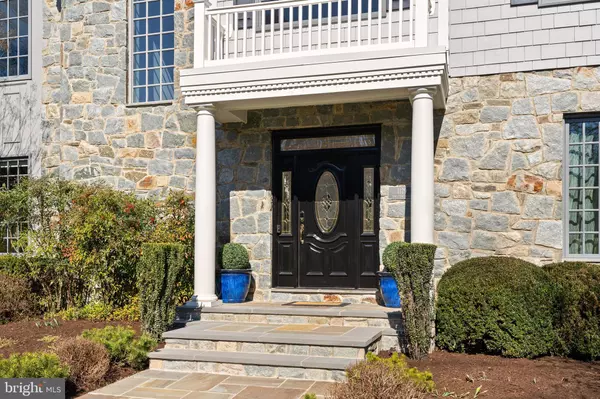$2,614,000
$2,699,000
3.1%For more information regarding the value of a property, please contact us for a free consultation.
5 Beds
5 Baths
7,937 SqFt
SOLD DATE : 05/15/2023
Key Details
Sold Price $2,614,000
Property Type Single Family Home
Sub Type Detached
Listing Status Sold
Purchase Type For Sale
Square Footage 7,937 sqft
Price per Sqft $329
Subdivision Windy Hill
MLS Listing ID VAFX2121830
Sold Date 05/15/23
Style Colonial
Bedrooms 5
Full Baths 4
Half Baths 1
HOA Y/N N
Abv Grd Liv Area 5,567
Originating Board BRIGHT
Year Built 2000
Annual Tax Amount $24,252
Tax Year 2023
Lot Size 1.793 Acres
Acres 1.79
Property Description
EMBRACE EXQUISITE LIVING in this 5-bed, 4.5 bath, 8,000 sq.ft. estate. This masterpiece was designed by a notable builder with uncompromising quality construction. Ensconced on 1.79 acres of lush landscaping, extensive hardscaping & a fabulous heated pool, you may never want to leave your own personal paradise.
Upon entering, you'll be awestruck by the 2-story foyer & breathtaking wall of windows! Custom design elements include hardwood flooring, 9' ceilings, an oak staircase with baluster railing, wainscoting, crown molding, coffered tray ceilings & custom Marvin windows replaced in 2021, 2022 & 2023.
This home is truly a lifestyle enhancer. For the everyday chef, there is a state-of-the-art culinary setup with a range of special features & appliances. For the entertainer, a myriad of spaces offer a graceful flow from one room to another & a considerable TV/game room with its own kitchenette. A private oasis offers all-season outdoor living with a heated pool, outdoor spa, deck & lushly landscaped yard. For the professional(s), 2 sizable home office spaces are far enough apart to have all the privacy you need. For the spa-lover, there is a floor dedicated to your well-being with a massage room, steam room & sauna. For the exercise enthusiast, there is a home gym with space for every piece of fitness equipment you want. For the wine connoisseur, an opulent wine cellar with space for 2,800 bottles & new refrigeration system. For the nature lover, there are 1.79 acres of your own private nature preserve with 4 seasons of flowering beauty.
The glamorous formal dining room will impress guests with its dome ceiling & spectacular 19th-century chandelier. After dinner, your guests will enjoy visiting your 2-story living room with cozy wood-burning fireplace with gas starter & panoramic view from the wall of windows. The eat-in kitchen is a chef's dream, with granite counters, multiple prep stations, a center island with 5-burner cooktop, custom maple cabinets, oversized drawers, pantry & top of the line SS appliances including a dual convection oven, a Sub-Zero refrigerator, a double wall oven & double sink. After meals, you'll love relaxing in the step-down family room featuring a wet bar, corner stone gas fireplace, Bose Sound System & 2 sets of doors leading to a wraparound deck.
Accessible from 2 staircases, the 2nd level reveals 4 ensuite bedrooms. The spectacular owner's suite features a tray ceiling, 2 walk-in closets & custom roman shades. Walk through the French pocket doors to a sitting room with bookshelves & a gas fireplace. You'll love melting the day away in the luxurious bath featuring a soaking tub, frameless glass-enclosed shower, dual vanities & barrel ceiling.
The lower level is lavishly appointed, with imported travertine floors as you enter. A temp-controlled wine cellar with stone walls & cedar wine racking, an impressive home gym & spa Retreat Room with a custom steam room, heated rock sauna & Masseuse Area. A 5th bedroom with full bath, granite vanity & slate shower is perfect for overnight guests. The whole family will revel in movie & game nights in the large rec room with a kitchenette with SS refrigerator, ice maker, granite counters & pantry with built-ins.
A walk-out from this level provides access to the private backyard Shangri-La. Professionally landscaped & maintained, this sanctuary features a 20'x40' Pebble Tech Heated Pool (400,000 BTU Heater) with stone walls, heated, jetted spa waterfall to the pool, automatic pool cover, winter mesh cover & Polaris Automatic Cleaner System & programmable irrigation system. Al fresco dining & entertaining will delight your guests with a DCS Gas Grill attached to natural gas line, outdoor speakers, retractable awning & an expansive Trex deck. Savor year-long beauty with glorious cherry, pear, birch & dogwood trees, magnolias & crepe myrtles. Bees & butterflies will be regular visitors thanks to Russian sage, verbena, lavender, hydrangeas & more.
Location
State VA
County Fairfax
Zoning 100
Rooms
Other Rooms Living Room, Dining Room, Primary Bedroom, Sitting Room, Bedroom 2, Bedroom 5, Kitchen, Family Room, Foyer, Study, Sun/Florida Room, Other, Recreation Room, Storage Room, Bathroom 2, Bathroom 3, Primary Bathroom, Full Bath, Half Bath
Basement Daylight, Full, Full, Fully Finished, Interior Access, Outside Entrance, Walkout Level
Interior
Interior Features Air Filter System, Breakfast Area, Built-Ins, Carpet, Ceiling Fan(s), Chair Railings, Crown Moldings, Dining Area, Double/Dual Staircase, Family Room Off Kitchen, Floor Plan - Open, Formal/Separate Dining Room, Kitchen - Eat-In, Kitchen - Gourmet, Kitchen - Island, Kitchen - Table Space, Kitchenette, Primary Bath(s), Pantry, Recessed Lighting, Sauna, Soaking Tub, Sprinkler System, Stall Shower, Tub Shower, Upgraded Countertops, Walk-in Closet(s), Water Treat System, Wet/Dry Bar, WhirlPool/HotTub, Window Treatments, Wine Storage, Wood Floors
Hot Water Natural Gas
Heating Forced Air, Programmable Thermostat
Cooling Central A/C, Ceiling Fan(s), Programmable Thermostat, Zoned
Flooring Hardwood, Carpet, Tile/Brick
Fireplaces Number 3
Fireplaces Type Fireplace - Glass Doors, Gas/Propane, Insert, Mantel(s), Marble
Equipment Air Cleaner, Cooktop, Cooktop - Down Draft, Dishwasher, Disposal, Dryer, Exhaust Fan, Extra Refrigerator/Freezer, Icemaker, Oven - Wall, Refrigerator, Stainless Steel Appliances, Washer, Water Heater - High-Efficiency
Fireplace Y
Window Features Double Hung,Palladian,Screens,Energy Efficient,ENERGY STAR Qualified
Appliance Air Cleaner, Cooktop, Cooktop - Down Draft, Dishwasher, Disposal, Dryer, Exhaust Fan, Extra Refrigerator/Freezer, Icemaker, Oven - Wall, Refrigerator, Stainless Steel Appliances, Washer, Water Heater - High-Efficiency
Heat Source Natural Gas
Laundry Upper Floor
Exterior
Exterior Feature Deck(s), Patio(s)
Parking Features Garage - Front Entry, Garage Door Opener, Inside Access
Garage Spaces 12.0
Fence Rear, Other
Pool Heated, Fenced, Filtered, In Ground, Pool/Spa Combo
Water Access N
View Garden/Lawn, Trees/Woods
Accessibility None
Porch Deck(s), Patio(s)
Attached Garage 3
Total Parking Spaces 12
Garage Y
Building
Lot Description Backs to Trees, Landscaping, Private, Rear Yard, SideYard(s), Trees/Wooded
Story 3
Foundation Concrete Perimeter
Sewer Septic Exists, Septic Pump, Septic < # of BR
Water Well
Architectural Style Colonial
Level or Stories 3
Additional Building Above Grade, Below Grade
Structure Type 2 Story Ceilings,Cathedral Ceilings,Dry Wall,Tray Ceilings,Vaulted Ceilings
New Construction N
Schools
Elementary Schools Spring Hill
Middle Schools Cooper
High Schools Langley
School District Fairfax County Public Schools
Others
Senior Community No
Tax ID 0192 01 0043B
Ownership Fee Simple
SqFt Source Assessor
Security Features Main Entrance Lock,Motion Detectors,Smoke Detector,Surveillance Sys
Acceptable Financing Cash, Conventional, VA, FHA
Listing Terms Cash, Conventional, VA, FHA
Financing Cash,Conventional,VA,FHA
Special Listing Condition Standard
Read Less Info
Want to know what your home might be worth? Contact us for a FREE valuation!

Our team is ready to help you sell your home for the highest possible price ASAP

Bought with David Raffinengo • KW Metro Center
"My job is to find and attract mastery-based agents to the office, protect the culture, and make sure everyone is happy! "






