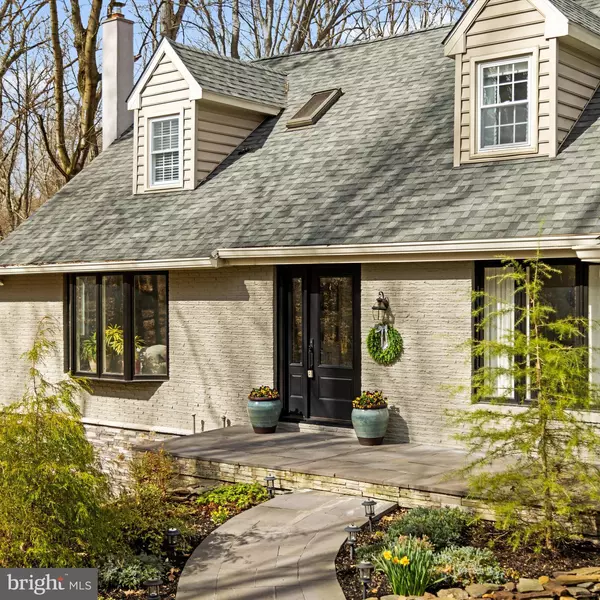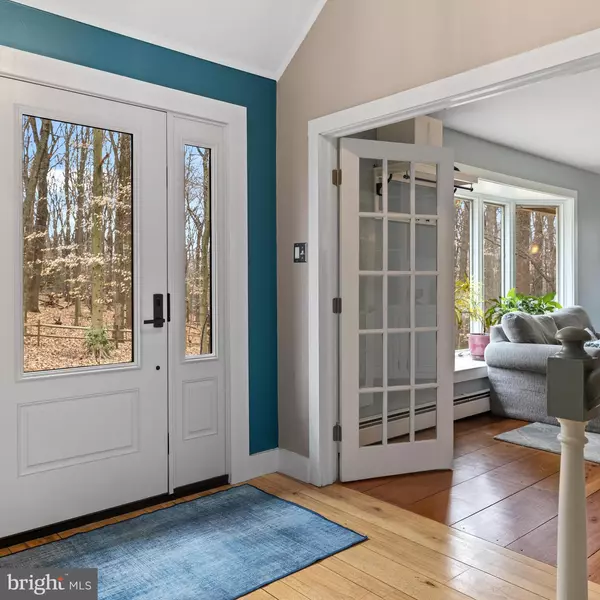$750,000
$689,000
8.9%For more information regarding the value of a property, please contact us for a free consultation.
4 Beds
4 Baths
3,481 SqFt
SOLD DATE : 05/17/2023
Key Details
Sold Price $750,000
Property Type Single Family Home
Sub Type Detached
Listing Status Sold
Purchase Type For Sale
Square Footage 3,481 sqft
Price per Sqft $215
Subdivision Dogwood Hollow
MLS Listing ID PABU2046470
Sold Date 05/17/23
Style Cape Cod
Bedrooms 4
Full Baths 3
Half Baths 1
HOA Fees $23/ann
HOA Y/N Y
Abv Grd Liv Area 2,681
Originating Board BRIGHT
Year Built 1977
Annual Tax Amount $6,102
Tax Year 2022
Lot Size 1.527 Acres
Acres 1.53
Lot Dimensions 0.00 x 0.00
Property Description
Tucked away on a lovely private lane in Buckingham Township, you will find this charming Cape Cod in a tranquil setting. Nestled on 1.53 acres and surrounded by nature, yet just minutes from Doylestown Borough. Perfect for those who seek privacy and accessibility to all of the wonderful amenities the area offers. A bluestone walkway and front patio welcome you to the brick front home. Enter the two-story foyer with hardwood floors, flanked by a cozy living room with a stone fireplace and bay window and a formal living room with oversized windows. The kitchen boasts 42" maple cabinets, granite countertops, stunning backsplash, an island with pendant lighting, hardwood floors, stone accent wall and lovely breakfast nook with banquette where you can enjoy morning coffee and peaceful view from the bay window. The great room located just off the kitchen is a light and airy space with hardwood floors, cathedral ceilings, floor to ceiling brick fireplace with a wood-burning stove, surrounded by glass. Two sliding glass doors lead to a deck, perfect for grilling and dining al fresco. The large picture window also provides lovely garden views. The home gets incredible natural light. The conveniently located main floor bedroom suite offers hardwood floors, 2 closets and a spacious private bathroom. Also located on the main level is a powder room for guests, an office nook just off the kitchen and access to a 2-car garage.
Head to the upper level with 3 bedrooms, an office and an updated full bathroom. The finished walk-out lower level provides beautifully appointed additional living space with a family room with sliding glass doors to a deck, a kitchenette with granite countertops, full bathroom with radiant heated floors and a bonus room. The laundry is also located on the lower level and there is a hook-up for secondary laundry. Enjoy the great outdoors, including the fenced garden with raised beds, sleek wood storage shed and a storage shed. Various updates, including New Roof 2020, new gutters and downspouts 2022, new boiler and water heater 2021, new electric panel 2018, updated lower level 2018 and more!
Enjoy shopping, dining, museums and a variety of events in Doylestown. Also enjoy nearby Peddler's Village, New Hope and many wonderful parks and golf courses. Also a short drive to New Hope and Lambertville. Award-winning Central Bucks School District!
Location
State PA
County Bucks
Area Buckingham Twp (10106)
Zoning R1
Rooms
Other Rooms Living Room, Dining Room, Bedroom 2, Bedroom 3, Bedroom 4, Kitchen, Family Room, Great Room, Office, Bonus Room
Basement Walkout Level, Partially Finished
Main Level Bedrooms 1
Interior
Interior Features 2nd Kitchen
Hot Water Oil, Electric
Heating Hot Water, Radiant, Baseboard - Electric, Baseboard - Hot Water
Cooling Window Unit(s), Other
Flooring Hardwood, Carpet, Ceramic Tile, Luxury Vinyl Tile
Fireplaces Number 2
Fireplaces Type Stone, Brick
Fireplace Y
Heat Source Oil
Laundry Lower Floor
Exterior
Exterior Feature Deck(s)
Parking Features Inside Access
Garage Spaces 2.0
Water Access N
Accessibility None
Porch Deck(s)
Attached Garage 2
Total Parking Spaces 2
Garage Y
Building
Lot Description Trees/Wooded
Story 2.5
Foundation Block
Sewer On Site Septic
Water Well
Architectural Style Cape Cod
Level or Stories 2.5
Additional Building Above Grade, Below Grade
New Construction N
Schools
School District Central Bucks
Others
HOA Fee Include Road Maintenance,Snow Removal
Senior Community No
Tax ID 06-008-060-001
Ownership Fee Simple
SqFt Source Assessor
Special Listing Condition Standard
Read Less Info
Want to know what your home might be worth? Contact us for a FREE valuation!

Our team is ready to help you sell your home for the highest possible price ASAP

Bought with Susan Murphy • Long & Foster Real Estate, Inc.
"My job is to find and attract mastery-based agents to the office, protect the culture, and make sure everyone is happy! "






