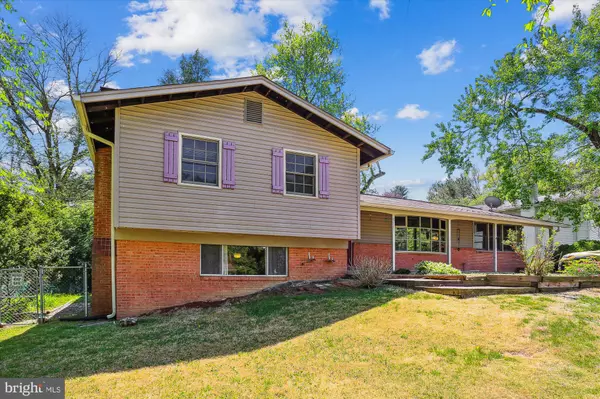$575,000
$549,999
4.5%For more information regarding the value of a property, please contact us for a free consultation.
5 Beds
3 Baths
3,106 SqFt
SOLD DATE : 05/17/2023
Key Details
Sold Price $575,000
Property Type Single Family Home
Sub Type Detached
Listing Status Sold
Purchase Type For Sale
Square Footage 3,106 sqft
Price per Sqft $185
Subdivision Springbrook Village
MLS Listing ID MDMC2088912
Sold Date 05/17/23
Style Split Level
Bedrooms 5
Full Baths 3
HOA Y/N N
Abv Grd Liv Area 2,262
Originating Board BRIGHT
Year Built 1963
Annual Tax Amount $4,965
Tax Year 2023
Lot Size 9,058 Sqft
Acres 0.21
Property Description
Welcome to 1507 Ainsley Road in Silver Spring! This Large Split-Level home boasts 4 separate levels and is the perfect home to grow into. Located on a cul-de-sac yet just minutes from Rt 29 and the surrounding areas, you are sure love the location of this home and neighborhood. As you enter the Main Level of the home you are greeted by the large Living Room that leads to a separate expansive Dining Room and Large Kitchen with space for a breakfast nook. The Upper Level of the home boasts 4 Bedroom and 2 Full Bathrooms. Wander to one of the two Lower Levels and you are sure to love the Family Room with wood burning fireplace, bonus Room in the rear and potential 5th Bedroom. The basement (2nd lower level) offers ample storage space and houses the Laundry and mechanical access. Walk out from the Kitchen to your private Rear Patio and fenced in yard - perfect for BBQ's or entertaining. The HVAC unit is just a few years old and has a current service contract on it. HWH also has been replaced in recent years. Move right in and live in the home as it sits or bring your paint brush and let your imagination run wild. So many options to be had with the large footprint of this 4 Level Split home. All appliances to include W/D convey with the sale. Schedule a showing today!
Location
State MD
County Montgomery
Zoning R90
Rooms
Other Rooms Living Room, Dining Room, Bedroom 2, Bedroom 3, Bedroom 4, Bedroom 5, Kitchen, Family Room, Basement, Bedroom 1, Utility Room, Workshop, Bathroom 1, Bathroom 2, Bathroom 3, Bonus Room
Basement Full, Fully Finished, Outside Entrance, Walkout Level
Interior
Interior Features Kitchen - Country, Window Treatments, Primary Bath(s), Wood Floors, Floor Plan - Traditional, Combination Dining/Living, Dining Area, Formal/Separate Dining Room, Kitchen - Table Space
Hot Water Natural Gas
Heating Forced Air
Cooling Central A/C
Flooring Hardwood
Fireplaces Number 1
Equipment Cooktop, Dishwasher, Disposal, Dryer, Exhaust Fan, Oven - Wall, Washer
Fireplace Y
Window Features Double Pane,Screens
Appliance Cooktop, Dishwasher, Disposal, Dryer, Exhaust Fan, Oven - Wall, Washer
Heat Source Natural Gas
Laundry Has Laundry, Lower Floor
Exterior
Exterior Feature Patio(s)
Garage Spaces 2.0
Fence Rear
Water Access N
View Garden/Lawn
Roof Type Shingle
Accessibility None
Porch Patio(s)
Total Parking Spaces 2
Garage N
Building
Lot Description Cul-de-sac
Story 4
Foundation Block
Sewer Public Sewer
Water Public
Architectural Style Split Level
Level or Stories 4
Additional Building Above Grade, Below Grade
Structure Type Dry Wall
New Construction N
Schools
School District Montgomery County Public Schools
Others
Senior Community No
Tax ID 160500352677
Ownership Fee Simple
SqFt Source Assessor
Acceptable Financing Cash, Conventional
Listing Terms Cash, Conventional
Financing Cash,Conventional
Special Listing Condition Standard
Read Less Info
Want to know what your home might be worth? Contact us for a FREE valuation!

Our team is ready to help you sell your home for the highest possible price ASAP

Bought with Esther Eunji Shim • Fairfax Realty Select
"My job is to find and attract mastery-based agents to the office, protect the culture, and make sure everyone is happy! "






