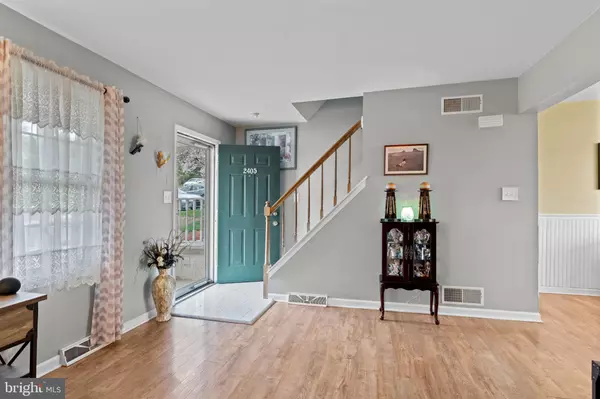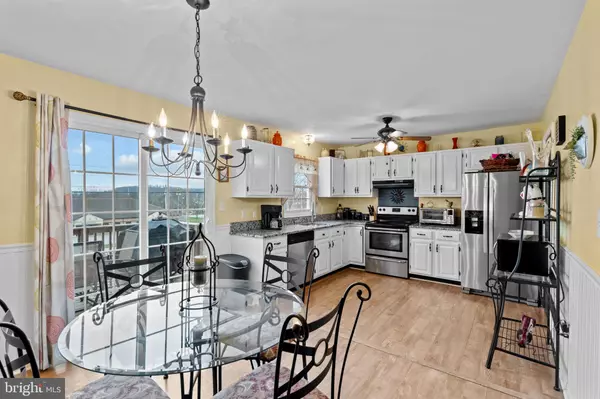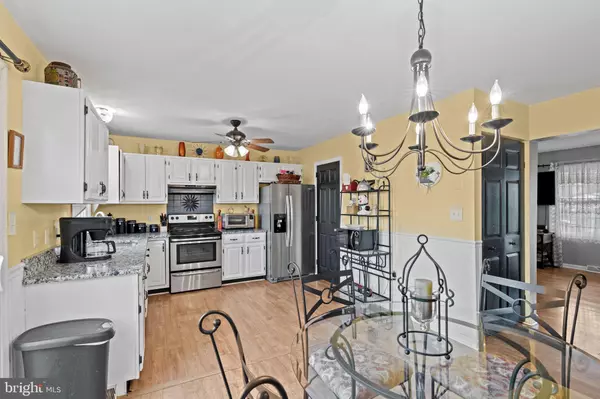$197,500
$174,900
12.9%For more information regarding the value of a property, please contact us for a free consultation.
2 Beds
2 Baths
1,400 SqFt
SOLD DATE : 06/01/2023
Key Details
Sold Price $197,500
Property Type Townhouse
Sub Type Interior Row/Townhouse
Listing Status Sold
Purchase Type For Sale
Square Footage 1,400 sqft
Price per Sqft $141
Subdivision Woodmont
MLS Listing ID PAYK2039116
Sold Date 06/01/23
Style Colonial
Bedrooms 2
Full Baths 1
Half Baths 1
HOA Fees $45/mo
HOA Y/N Y
Abv Grd Liv Area 1,120
Originating Board BRIGHT
Year Built 1992
Annual Tax Amount $2,584
Tax Year 2022
Lot Size 3,001 Sqft
Acres 0.07
Property Description
Welcome to 2405 Woodmont Drive in Central Area School District! This move in ready townhome has been updated for you. All that's left is for you to move in! Featuring a new roof, furnace and hot water heater!! As you walk through the living room you'll notice the home has lots of natural light. Enter the spacious eat in kitchen featuring wainscoting on the walls, granite counter tops and a sliding door to the rear deck overlooking the fenced in back yard. There is also a half bath on the first floor for your guests to use! Head upstairs and you'll find a bonus storage closet in the hall, a large full bathroom featuring a vanity with double sinks and then your 2 spacious bedrooms. One featuring a walk in closet and the second featuring two closets - I know, a tough choice to make!! In the partially finished basement you'll find brand new paint & flooring. Use it as a third bedroom, an office or a second family room!! Don't miss out on all this townhome has to offer. Call today to book your private tour!
Location
State PA
County York
Area Manchester Twp (15236)
Zoning RESIDENTIAL
Rooms
Basement Partially Finished
Interior
Hot Water Natural Gas
Heating Forced Air
Cooling Central A/C
Fireplace N
Heat Source Natural Gas
Laundry Basement
Exterior
Fence Privacy
Water Access N
Accessibility None
Garage N
Building
Story 2
Foundation Block
Sewer Public Sewer
Water Public
Architectural Style Colonial
Level or Stories 2
Additional Building Above Grade, Below Grade
New Construction N
Schools
School District Central York
Others
HOA Fee Include Common Area Maintenance,Lawn Care Front,Snow Removal
Senior Community No
Tax ID 36-000-26-0004-00-00000
Ownership Fee Simple
SqFt Source Assessor
Acceptable Financing Cash, Conventional, FHA, VA
Listing Terms Cash, Conventional, FHA, VA
Financing Cash,Conventional,FHA,VA
Special Listing Condition Standard
Read Less Info
Want to know what your home might be worth? Contact us for a FREE valuation!

Our team is ready to help you sell your home for the highest possible price ASAP

Bought with Kim E Moyer • Berkshire Hathaway HomeServices Homesale Realty
"My job is to find and attract mastery-based agents to the office, protect the culture, and make sure everyone is happy! "






