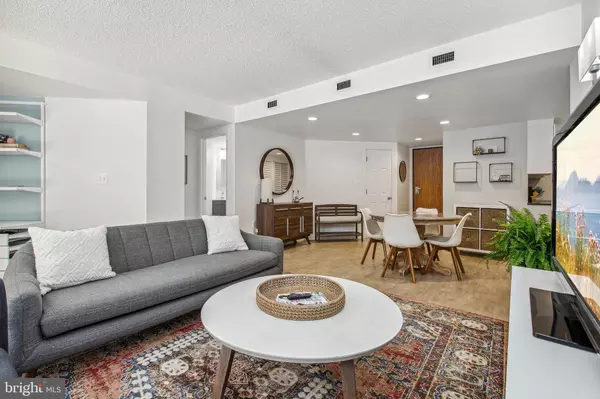$726,000
$599,999
21.0%For more information regarding the value of a property, please contact us for a free consultation.
2 Beds
2 Baths
1,120 SqFt
SOLD DATE : 06/05/2023
Key Details
Sold Price $726,000
Property Type Condo
Sub Type Condo/Co-op
Listing Status Sold
Purchase Type For Sale
Square Footage 1,120 sqft
Price per Sqft $648
Subdivision Garfield
MLS Listing ID DCDC2092126
Sold Date 06/05/23
Style Contemporary
Bedrooms 2
Full Baths 2
Condo Fees $736/mo
HOA Y/N N
Abv Grd Liv Area 1,120
Originating Board BRIGHT
Year Built 1989
Annual Tax Amount $4,331
Tax Year 2022
Property Description
**Offers due Monday 5/8 at 12PM** Stunningly updated 2-bed, 2-bath first floor condo with large outdoor patio in the heart of Woodley Park. Enter to a bright and airy living space with recessed lighting and luxury vinyl plank flooring throughout (2017). Spacious renovated kitchen (2017) boasts gorgeous white shaker cabinets, stainless steel appliances, including new dishwasher (2021), backsplash and sparkling quartz countertops, perfect for meal prepping. Living and dining area is complemented by a bonus nook with custom Elfa shelving, providing the ideal space for an in-home office or crafting station.The spacious floor plan offers two bedrooms, with the owner's suite located on one end, featuring dual closets and fully renovated (2019) full bath with stand-up tiled shower and contemporary vanity. The second bedroom is conveniently located on the opposite end for added privacy, offers ample closet space and updated hallway bath (2019) with tiled tub/shower combo. Step out through the slider door onto your expansive private patio to enjoy your morning coffee or evening drink under the stars while taking in the City views. Washer and dryer in-unit. Additional storage space and assigned parking spot convey. Other recent updates include new heat pump (2021), custom closet organization system installed and noise reducing window inserts (2017). Convenient access, only 1 block to National Zoo and Woodley Park Metro station (red line). Just 2 mi to Wisconsin Ave offering Trader Joe's, Whole Foods, and many local restaurants and shops. VA and FHA approved! Don't miss this rarely-available ground level unit with Walk score of 91 = Walker's Paradise!
Location
State DC
County Washington
Zoning R5C
Rooms
Main Level Bedrooms 2
Interior
Interior Features Built-Ins, Combination Dining/Living, Entry Level Bedroom, Family Room Off Kitchen, Floor Plan - Open, Kitchen - Gourmet, Recessed Lighting, Upgraded Countertops, Window Treatments, Wood Floors
Hot Water Electric
Heating Heat Pump(s)
Cooling Central A/C
Flooring Luxury Vinyl Plank
Equipment Refrigerator, Dishwasher, Washer, Disposal, Dryer, Oven/Range - Electric, Range Hood, Stainless Steel Appliances
Appliance Refrigerator, Dishwasher, Washer, Disposal, Dryer, Oven/Range - Electric, Range Hood, Stainless Steel Appliances
Heat Source Electric
Laundry Washer In Unit, Dryer In Unit
Exterior
Exterior Feature Patio(s)
Parking Features Covered Parking
Garage Spaces 1.0
Parking On Site 1
Amenities Available Extra Storage, Reserved/Assigned Parking
Water Access N
Accessibility None
Porch Patio(s)
Total Parking Spaces 1
Garage Y
Building
Story 1
Unit Features Mid-Rise 5 - 8 Floors
Foundation Slab
Sewer Public Sewer
Water Public
Architectural Style Contemporary
Level or Stories 1
Additional Building Above Grade, Below Grade
New Construction N
Schools
Elementary Schools Oyster-Adams Bilingual School
Middle Schools Oyster-Adams Bilingual School
High Schools Wilson Senior
School District District Of Columbia Public Schools
Others
Pets Allowed Y
HOA Fee Include Water,Cable TV,High Speed Internet,Trash,Snow Removal,Common Area Maintenance
Senior Community No
Tax ID 2208//2211
Ownership Condominium
Security Features Security Gate
Acceptable Financing Conventional, VA, FHA
Listing Terms Conventional, VA, FHA
Financing Conventional,VA,FHA
Special Listing Condition Standard
Pets Allowed Size/Weight Restriction
Read Less Info
Want to know what your home might be worth? Contact us for a FREE valuation!

Our team is ready to help you sell your home for the highest possible price ASAP

Bought with Thomas H Snow • Long & Foster Real Estate, Inc.
"My job is to find and attract mastery-based agents to the office, protect the culture, and make sure everyone is happy! "






