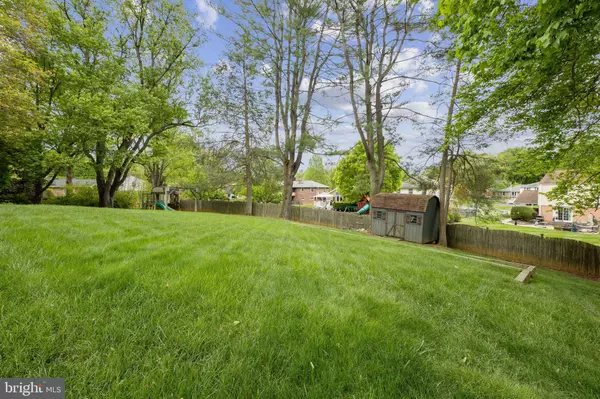$700,000
$649,900
7.7%For more information regarding the value of a property, please contact us for a free consultation.
4 Beds
3 Baths
2,298 SqFt
SOLD DATE : 06/05/2023
Key Details
Sold Price $700,000
Property Type Single Family Home
Sub Type Detached
Listing Status Sold
Purchase Type For Sale
Square Footage 2,298 sqft
Price per Sqft $304
Subdivision Williamsburg Village
MLS Listing ID MDMC2090328
Sold Date 06/05/23
Style Split Foyer
Bedrooms 4
Full Baths 3
HOA Y/N N
Abv Grd Liv Area 1,798
Originating Board BRIGHT
Year Built 1969
Annual Tax Amount $6,223
Tax Year 2023
Lot Size 0.449 Acres
Acres 0.45
Property Description
Gorgeous Move-In Ready, Very Well Cared for Split Foyer in Sought After Williamsburg Village Right on the Heart of Olney. Mostly Brick Exterior, Brand New Fabulous Primary Bath, with a Total of 3 Full Baths, All Wonderfully Updated. Modern Kitchen with Stainless Steel Appliances, Quartz Countertops, & Gas Stove. Family Room has Wood Burning Fireplace with Gas Insert and Walk Out that leads to Screen-In Porch and Large Backyard with Brand New Deck. Bay Windows in the Living Room Bring in the Light, . Close to Half Acre Private Lot, with Mature Trees and New Re-Built Deck. New Roof & Siding, New Windows and New HVAC. Brand New Month Old Water Heater, Hardwood Floors Throughout Main Level. French Doors Open to Your Private Dining Room. Beautiful Lower Level Bath, Ceramic and Carpet Flooring. Oversized 2 Car Garage. Nothing to Do But Move Right In! Minutes to Downtown Olney with Harris Teeter, Giant and Safeway, Lots of Shops and Restaurants, Including the Olney Theater and MedStar Montgomery General Hospital. Very Short Drive to the ICC Provides Many Commuting Options in All Directions. A PERFECT 10! NO HOA!! ALL OFFERS DUE BY MONDAY AT 5PM. WILL PRESENT TO THE SELLERS IN THE EVENING. THEY MAY NEED A SHORT RENT BACK.
Location
State MD
County Montgomery
Zoning R200
Rooms
Other Rooms Dining Room, Primary Bedroom, Bedroom 3, Bedroom 4, Kitchen, Family Room, Foyer, Bedroom 1, Laundry, Other, Utility Room, Attic
Basement Fully Finished, Garage Access, Heated, Improved, Walkout Level
Main Level Bedrooms 2
Interior
Interior Features Kitchen - Island, Primary Bath(s), Crown Moldings, Window Treatments, Wainscotting, Wood Floors
Hot Water Natural Gas
Heating Forced Air, Hot Water, Programmable Thermostat
Cooling Central A/C
Flooring Ceramic Tile, Hardwood, Carpet
Fireplaces Number 1
Fireplaces Type Gas/Propane, Mantel(s)
Equipment Dishwasher, Disposal, Dryer, Icemaker, Microwave, Oven - Single, Oven/Range - Gas, Refrigerator, Washer
Furnishings No
Fireplace Y
Appliance Dishwasher, Disposal, Dryer, Icemaker, Microwave, Oven - Single, Oven/Range - Gas, Refrigerator, Washer
Heat Source Natural Gas
Exterior
Parking Features Garage Door Opener
Garage Spaces 2.0
Water Access N
Roof Type Architectural Shingle,Asphalt
Accessibility None
Attached Garage 2
Total Parking Spaces 2
Garage Y
Building
Story 2
Foundation Block
Sewer Private Sewer
Water Public
Architectural Style Split Foyer
Level or Stories 2
Additional Building Above Grade, Below Grade
New Construction N
Schools
Elementary Schools Olney
Middle Schools Rosa M. Parks
High Schools Sherwood
School District Montgomery County Public Schools
Others
Senior Community No
Tax ID 160800728510
Ownership Fee Simple
SqFt Source Assessor
Security Features Security System
Acceptable Financing Cash, Conventional, FHA, VA
Horse Property N
Listing Terms Cash, Conventional, FHA, VA
Financing Cash,Conventional,FHA,VA
Special Listing Condition Standard
Read Less Info
Want to know what your home might be worth? Contact us for a FREE valuation!

Our team is ready to help you sell your home for the highest possible price ASAP

Bought with Paul D Moersen • RE/MAX Plus
"My job is to find and attract mastery-based agents to the office, protect the culture, and make sure everyone is happy! "






