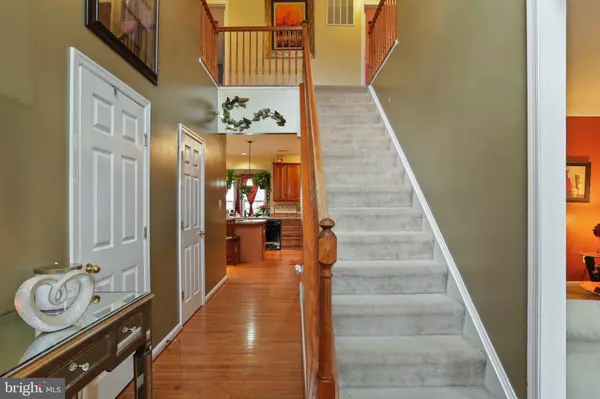$515,000
$495,000
4.0%For more information regarding the value of a property, please contact us for a free consultation.
5 Beds
5 Baths
4,888 SqFt
SOLD DATE : 06/06/2023
Key Details
Sold Price $515,000
Property Type Single Family Home
Sub Type Detached
Listing Status Sold
Purchase Type For Sale
Square Footage 4,888 sqft
Price per Sqft $105
Subdivision Fletchers Grove
MLS Listing ID MDWA2013948
Sold Date 06/06/23
Style Colonial
Bedrooms 5
Full Baths 4
Half Baths 1
HOA Fees $26/qua
HOA Y/N Y
Abv Grd Liv Area 3,338
Originating Board BRIGHT
Year Built 2006
Annual Tax Amount $4,972
Tax Year 2022
Lot Size 0.252 Acres
Acres 0.25
Property Description
Back on the Market at no fault of the sellers with a sizable price reduction! Majestic and well-maintained fully finished brick front colonial on a premier corner lot by the original owners. There are 2 flex rooms in lower level. One is presently utilized as a media/theatre room with diming lights for the full ambiance and all media equipment in the media/theatre room conveys. The other flex has two doors leading to two separate egress and a full bathroom with a rain shower. 4 very spacious bedrooms upstairs with 3 full bathrooms. One of the upper bathrooms is a dual entry from 2 bedrooms that features a privacy area for the tub/shower combo and toilet. Owners suite has two large sitting areas with one that could easily be converted to a 5th bedroom, and a large walk-in closet. Main level is primarily real hardwood flooring and well groomed carpet. The front room is currently utilized for homeschooling versus an office or a main level bedroom (no closet). Formal living that opens to the formal dining room that's adjacent to the expansive kitchen. Natural light shines nicely through the morning room windows to the kitchen, Main gathering room is equipped with a propane fireplace with a mantel. Deck is accessible from the morning room with an exterior staircase leading to a custom paver patio with plenty of shade from the gazebo. Be sure to smile and wave, for you will be on camera while entering the property!
Location
State MD
County Washington
Zoning TR
Rooms
Basement Daylight, Partial, Full, Fully Finished, Heated, Improved, Interior Access, Outside Entrance, Poured Concrete, Rear Entrance, Shelving, Sump Pump, Walkout Level, Windows
Interior
Interior Features Bar, Breakfast Area, Carpet, Ceiling Fan(s), Chair Railings, Crown Moldings, Dining Area, Family Room Off Kitchen, Floor Plan - Traditional, Formal/Separate Dining Room, Kitchen - Island, Pantry, Recessed Lighting, Soaking Tub, Solar Tube(s), Sound System, Stall Shower, Store/Office, Tub Shower, Walk-in Closet(s), Water Treat System, Wet/Dry Bar, Wood Floors
Hot Water Propane
Heating Heat Pump(s)
Cooling Central A/C, Ceiling Fan(s)
Flooring Carpet, Hardwood, Vinyl, Other
Fireplaces Number 1
Fireplaces Type Gas/Propane, Mantel(s)
Equipment Built-In Microwave, Dishwasher, Disposal, Exhaust Fan, Oven/Range - Gas, Refrigerator, Water Dispenser, Water Heater
Fireplace Y
Appliance Built-In Microwave, Dishwasher, Disposal, Exhaust Fan, Oven/Range - Gas, Refrigerator, Water Dispenser, Water Heater
Heat Source Propane - Metered
Laundry Has Laundry, Main Floor
Exterior
Parking Features Garage - Front Entry, Built In, Garage Door Opener, Inside Access
Garage Spaces 4.0
Utilities Available Cable TV, Propane - Community
Water Access N
View Mountain
Roof Type Shingle
Street Surface Black Top
Accessibility None
Attached Garage 2
Total Parking Spaces 4
Garage Y
Building
Lot Description Corner, Cleared, Front Yard, Landscaping, No Thru Street, Premium, Rear Yard, SideYard(s)
Story 3
Foundation Concrete Perimeter
Sewer Public Sewer
Water Public
Architectural Style Colonial
Level or Stories 3
Additional Building Above Grade, Below Grade
Structure Type 9'+ Ceilings,2 Story Ceilings,Cathedral Ceilings,Dry Wall,High
New Construction N
Schools
Elementary Schools Boonsboro
Middle Schools Boonsboro
High Schools Boonsboro
School District Washington County Public Schools
Others
HOA Fee Include Common Area Maintenance
Senior Community No
Tax ID 2206032427
Ownership Fee Simple
SqFt Source Assessor
Security Features Carbon Monoxide Detector(s),Electric Alarm,Exterior Cameras,Monitored,Surveillance Sys
Horse Property N
Special Listing Condition Standard
Read Less Info
Want to know what your home might be worth? Contact us for a FREE valuation!

Our team is ready to help you sell your home for the highest possible price ASAP

Bought with Jan Crowley • RE/MAX Executive
"My job is to find and attract mastery-based agents to the office, protect the culture, and make sure everyone is happy! "






