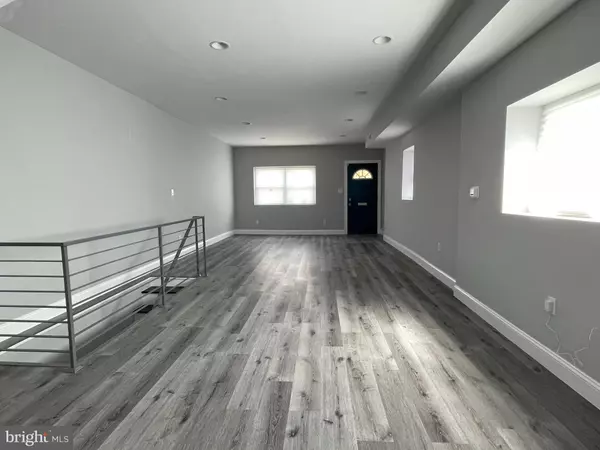$220,000
$220,000
For more information regarding the value of a property, please contact us for a free consultation.
3 Beds
2 Baths
1,424 SqFt
SOLD DATE : 06/09/2023
Key Details
Sold Price $220,000
Property Type Townhouse
Sub Type End of Row/Townhouse
Listing Status Sold
Purchase Type For Sale
Square Footage 1,424 sqft
Price per Sqft $154
Subdivision Allegheny West
MLS Listing ID PAPH2210364
Sold Date 06/09/23
Style Other
Bedrooms 3
Full Baths 2
HOA Y/N N
Abv Grd Liv Area 1,424
Originating Board BRIGHT
Year Built 1940
Annual Tax Amount $1,959
Tax Year 2023
Lot Size 658 Sqft
Acres 0.02
Lot Dimensions 15.00 x 45.00
Property Description
This is a spacious 3 bed-room, 2 bath house with newly constructed interior and refinished exterior. From the fenced front porch, you enter into a large kitchen on the left, finished with white shaker cabinetry, granite counter tops with complimenting back splash, stainless steel appliances, garbage disposal, stainless deep sink, a large window by the sink and many recess LED lights. With the bright and modern look and feel, working in the kitchen is an enjoyable matter. From the other entry, you enter to the ample living room. It is so large that it can be used as a dining and living room combo. Second floor has three large bedrooms with large windows and spacious closet. Master bedroom has beautiful bay windows and a large closet. Master bathroom is finished with large mirror and upgrade sink cabinet, beautiful tile floor and a heated towel rack. Water-proof durable and modern-look laminate floor throughout the entire house. The finished basement with many recess lights gives additional bright space for family activities or can be used as the 4th large bedroom. It also has a full bathroom, a large laundry room and a storage closet. This property has a central heating and cooling system, high ceilings, two security exterior doors. It sits on the corner of a large street. Minutes to public transportation hub, to Kelly Drive and Fairmount Park. Come and tour the property. You will not be disappointed.
Location
State PA
County Philadelphia
Area 19132 (19132)
Zoning RSA5
Rooms
Other Rooms Living Room, Dining Room, Primary Bedroom, Bedroom 2, Bedroom 3, Kitchen, Bedroom 1
Basement Full
Interior
Hot Water Electric
Heating Central
Cooling Central A/C
Fireplace Y
Heat Source Natural Gas
Laundry Basement
Exterior
Water Access N
Accessibility None
Garage N
Building
Story 2
Foundation Stone
Sewer Public Sewer
Water Public
Architectural Style Other
Level or Stories 2
Additional Building Above Grade, Below Grade
New Construction N
Schools
School District The School District Of Philadelphia
Others
Senior Community No
Tax ID 381312600
Ownership Fee Simple
SqFt Source Assessor
Special Listing Condition Standard
Read Less Info
Want to know what your home might be worth? Contact us for a FREE valuation!

Our team is ready to help you sell your home for the highest possible price ASAP

Bought with Sheria Newkirk • Realty One Group Focus
"My job is to find and attract mastery-based agents to the office, protect the culture, and make sure everyone is happy! "






