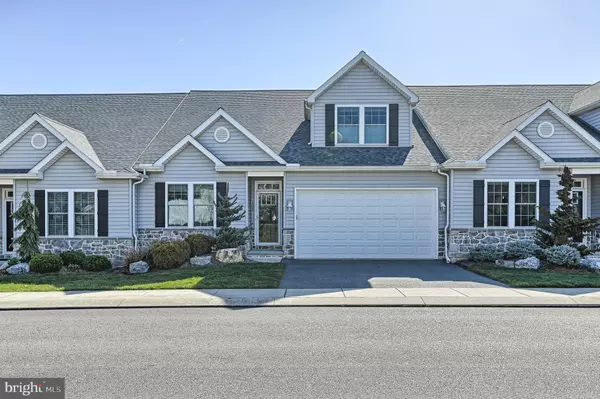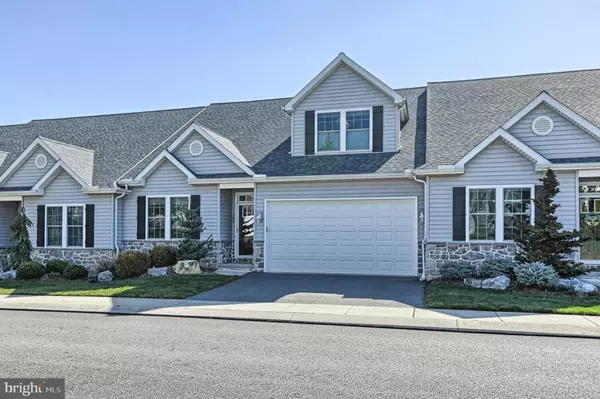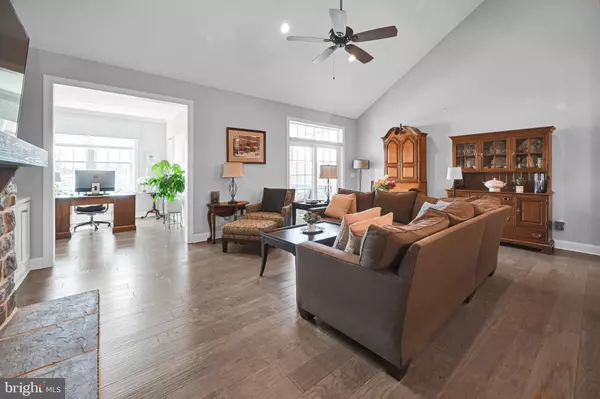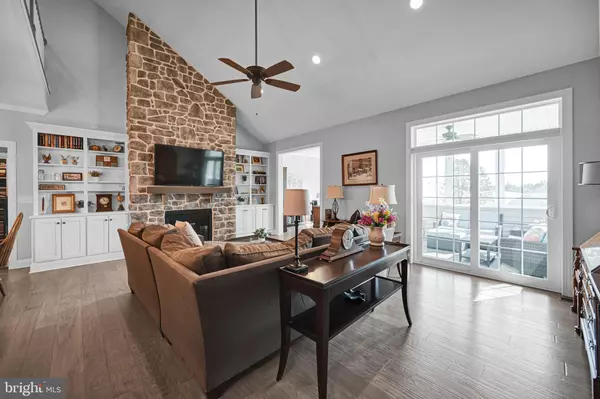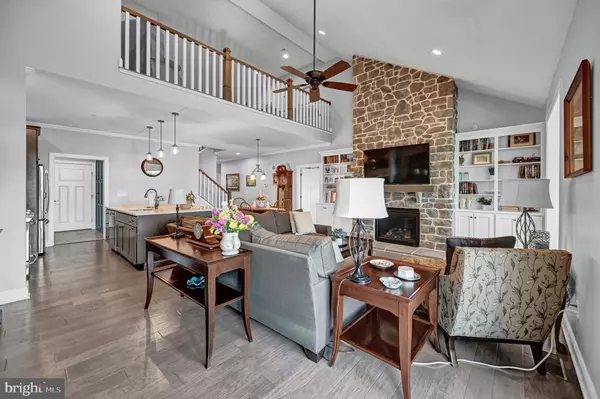$415,000
$425,000
2.4%For more information regarding the value of a property, please contact us for a free consultation.
4 Beds
4 Baths
3,719 SqFt
SOLD DATE : 06/15/2023
Key Details
Sold Price $415,000
Property Type Condo
Sub Type Condo/Co-op
Listing Status Sold
Purchase Type For Sale
Square Footage 3,719 sqft
Price per Sqft $111
Subdivision Rosegate Manor
MLS Listing ID PAYK2038642
Sold Date 06/15/23
Style Colonial
Bedrooms 4
Full Baths 4
Condo Fees $203/mo
HOA Y/N N
Abv Grd Liv Area 2,654
Originating Board BRIGHT
Year Built 2017
Annual Tax Amount $9,506
Tax Year 2022
Property Description
Welcome to 105 Nicholas Lane in Rosegate Manor a luxury condominium community. Built by one of York County's premiere custom home builders. This wonderful home offers a spacious open floor plan allowing you to live all on one floor w/vaulted ceiling, custom kitchen, grand master suite , custom book shelves on either side of the gas fireplace, first floor laundry, 2 car attached garage and a full finished basement. Lots of included options. The custom kitchen features a wealth of cabinets, soft close hardware, an oversized island, Quartz countertops and Stainless Steel Appliances. The home includes hard surface flooring throughout including Ceramic Tile, Hardwood and Luxury Vinyl Plank. There are custom closet systems in all of the closets as well as custom cabinets in the Laundry Room. For outdoor entertaining, there is a maintenance free covered deck off the main floor and a patio off the lower level. The Rosegate Manor Community is conveniently located close to restaurants, a golf course, shopping and is just off of I-83 one exit South of Rt. 30. A modest HOA fee will cover snow removal as well as lawn care.
Location
State PA
County York
Area Windsor Twp (15253)
Zoning RESIDENTIAL
Direction West
Rooms
Other Rooms Living Room, Dining Room, Primary Bedroom, Bedroom 2, Bedroom 3, Kitchen, Game Room, Foyer, Bedroom 1, Laundry, Loft, Other, Bathroom 2, Bathroom 3, Primary Bathroom
Basement Partially Finished, Walkout Level
Main Level Bedrooms 2
Interior
Hot Water Natural Gas
Heating Forced Air
Cooling Central A/C
Flooring Ceramic Tile, Hardwood, Luxury Vinyl Plank
Fireplaces Number 1
Equipment Dishwasher, Refrigerator
Fireplace Y
Window Features Energy Efficient,ENERGY STAR Qualified,Low-E,Screens
Appliance Dishwasher, Refrigerator
Heat Source Natural Gas
Laundry Main Floor
Exterior
Parking Features Garage - Front Entry
Garage Spaces 1.0
Utilities Available Cable TV, Sewer Available, Under Ground, Water Available
Amenities Available None
Water Access N
Roof Type Asphalt
Accessibility None
Attached Garage 1
Total Parking Spaces 1
Garage Y
Building
Story 3.5
Foundation Active Radon Mitigation
Sewer Public Sewer
Water Public
Architectural Style Colonial
Level or Stories 3.5
Additional Building Above Grade, Below Grade
Structure Type Dry Wall
New Construction N
Schools
School District Red Lion Area
Others
Pets Allowed Y
HOA Fee Include Lawn Maintenance,Snow Removal
Senior Community No
Tax ID 53-000-08-0001-B0-C0033
Ownership Condominium
Security Features Carbon Monoxide Detector(s),Smoke Detector,Sprinkler System - Indoor
Acceptable Financing Cash, Conventional, FHA, VA
Listing Terms Cash, Conventional, FHA, VA
Financing Cash,Conventional,FHA,VA
Special Listing Condition Standard
Pets Allowed Number Limit
Read Less Info
Want to know what your home might be worth? Contact us for a FREE valuation!

Our team is ready to help you sell your home for the highest possible price ASAP

Bought with KIMBERLY VOLB • Keller Williams of Central PA
"My job is to find and attract mastery-based agents to the office, protect the culture, and make sure everyone is happy! "


