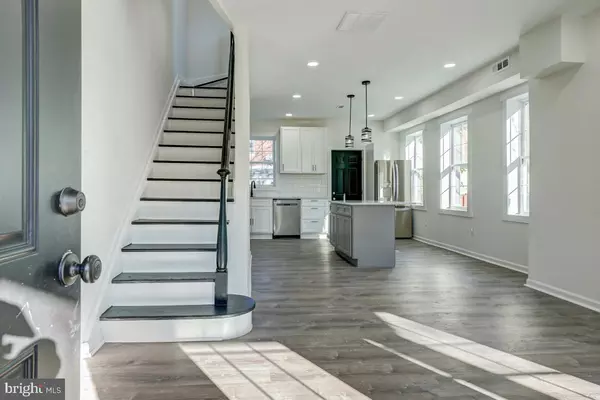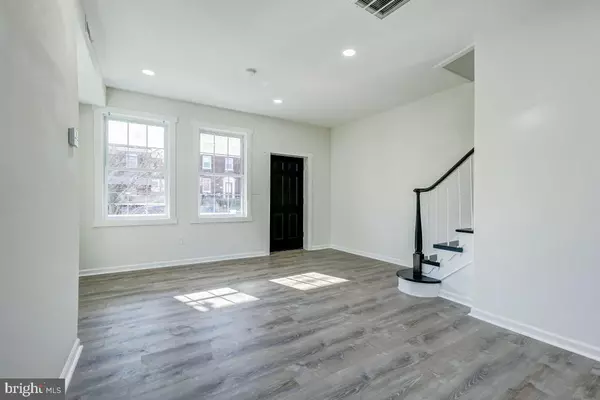$699,000
$699,000
For more information regarding the value of a property, please contact us for a free consultation.
3 Beds
3 Baths
2,048 SqFt
SOLD DATE : 06/16/2023
Key Details
Sold Price $699,000
Property Type Townhouse
Sub Type End of Row/Townhouse
Listing Status Sold
Purchase Type For Sale
Square Footage 2,048 sqft
Price per Sqft $341
Subdivision Brightwood
MLS Listing ID DCDC2044782
Sold Date 06/16/23
Style Traditional
Bedrooms 3
Full Baths 3
HOA Y/N N
Abv Grd Liv Area 1,574
Originating Board BRIGHT
Year Built 1925
Annual Tax Amount $2,237
Tax Year 2022
Lot Size 1,170 Sqft
Acres 0.03
Property Description
Fantastic fully renovated 3 level, 3 bedrooms, 3 bathrooms semi-detached townhome nestled in the Brightwood area. The new open floor plan is ideal for modern living and secluded introspection. This all-brick home boasts a living room dining room combo, gourmet kitchen with island, recessed lighting, and hardwood floors throughout. The gourmet kitchen comes complete with stainless steel appliances, quartz countertops, and high-end lighting. The top floor renders two master suites with ample sunlight while the fully finished basement offers the third bedroom and bathroom with a front-loading washer and dryer. The front porch, manicured front, side and backyard are ideal for entertaining. The seller prefers KVS Title to perform closing. Seller has the right to accept or reject any offer.
Location
State DC
County Washington
Zoning R3
Direction North
Rooms
Other Rooms Living Room, Dining Room, Bedroom 2, Bedroom 3, Kitchen, Family Room, Bedroom 1, Laundry, Utility Room, Bathroom 1, Bathroom 2, Bathroom 3
Basement Rear Entrance
Interior
Hot Water Natural Gas, 60+ Gallon Tank
Heating Hot Water
Cooling Central A/C
Equipment Built-In Microwave, Dishwasher, Disposal, Dryer - Front Loading, Icemaker, Oven/Range - Gas, Stainless Steel Appliances, Stove, Washer - Front Loading, Water Heater - High-Efficiency
Fireplace N
Appliance Built-In Microwave, Dishwasher, Disposal, Dryer - Front Loading, Icemaker, Oven/Range - Gas, Stainless Steel Appliances, Stove, Washer - Front Loading, Water Heater - High-Efficiency
Heat Source Natural Gas
Laundry Basement, Washer In Unit, Dryer In Unit
Exterior
Utilities Available Cable TV Available, Electric Available, Natural Gas Available, Sewer Available, Water Available
Water Access N
Accessibility None
Garage N
Building
Story 3
Foundation Slab
Sewer Public Sewer
Water Public
Architectural Style Traditional
Level or Stories 3
Additional Building Above Grade, Below Grade
New Construction N
Schools
High Schools Coolidge Senior
School District District Of Columbia Public Schools
Others
Pets Allowed N
Senior Community No
Tax ID 3199//0122
Ownership Fee Simple
SqFt Source Assessor
Acceptable Financing Cash, Conventional, FHA 203(k)
Horse Property N
Listing Terms Cash, Conventional, FHA 203(k)
Financing Cash,Conventional,FHA 203(k)
Special Listing Condition Standard
Read Less Info
Want to know what your home might be worth? Contact us for a FREE valuation!

Our team is ready to help you sell your home for the highest possible price ASAP

Bought with Stephen Gabauer • CENTURY 21 New Millennium

"My job is to find and attract mastery-based agents to the office, protect the culture, and make sure everyone is happy! "






