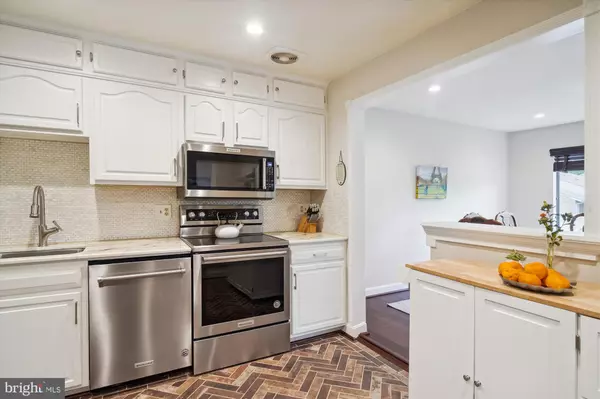$470,000
$459,900
2.2%For more information regarding the value of a property, please contact us for a free consultation.
2 Beds
2 Baths
1,280 SqFt
SOLD DATE : 06/16/2023
Key Details
Sold Price $470,000
Property Type Condo
Sub Type Condo/Co-op
Listing Status Sold
Purchase Type For Sale
Square Footage 1,280 sqft
Price per Sqft $367
Subdivision Georgetown Village
MLS Listing ID MDMC2093646
Sold Date 06/16/23
Style Other
Bedrooms 2
Full Baths 2
Condo Fees $471/mo
HOA Y/N N
Abv Grd Liv Area 1,280
Originating Board BRIGHT
Year Built 1979
Annual Tax Amount $4,543
Tax Year 2022
Property Description
Wonderful opportunity to own in Georgetown Village Condominiums. Located less than 1 mile to North Bethesda Metro Station and just blocks to Whole Foods, Pike and Rose & Bethesda Trolley Trail; also provides easy access to Old Georgetown Road, Rockville Pike, 495 and 270. Renovated and meticulously maintained 2 bedroom, 2 bathroom condo is located on the top floor. Kitchen has been beautifully updated, complete with Italian ceramic tiled floors, pearl backsplash, KitchenAid stainless appliances, white cabinetry and upgraded countertops. Open concept floorplan provides easy access to the large and sunlit dining room located directly off kitchen and pass through access to the living room. Living room is equally spacious with wood floors and wood-burning fireplace. Both bedrooms are spacious, offer lots of light and fresh carpeting. Primary bedroom includes ensuite bath and spacious walk-in closet. Loads of storage throughout unit including large laundry/storage/utility room with Bosch energy efficient washer and dryer. Unit boasts 2nd full bath in hallway and large private patio- the perfect spot to enjoy your morning coffee. Separate storage space is located outside the unit, but on the same floor. Georgetown Village is a gated community and offers pool, tennis courts, community center, and playground.
Location
State MD
County Montgomery
Zoning PD9
Rooms
Main Level Bedrooms 2
Interior
Interior Features Combination Dining/Living, Combination Kitchen/Dining, Dining Area, Floor Plan - Open, Formal/Separate Dining Room, Primary Bath(s), Recessed Lighting, Tub Shower, Upgraded Countertops, Walk-in Closet(s), Wood Floors
Hot Water Electric
Heating Heat Pump(s)
Cooling Central A/C
Fireplaces Number 1
Fireplaces Type Wood
Equipment Built-In Microwave, Dishwasher, Disposal, Dryer, Refrigerator, Stainless Steel Appliances, Washer, Water Heater, Oven/Range - Electric
Fireplace Y
Appliance Built-In Microwave, Dishwasher, Disposal, Dryer, Refrigerator, Stainless Steel Appliances, Washer, Water Heater, Oven/Range - Electric
Heat Source Electric
Laundry Washer In Unit, Dryer In Unit
Exterior
Amenities Available Tennis Courts, Tot Lots/Playground, Swimming Pool, Club House, Extra Storage, Gated Community
Water Access N
Accessibility None
Garage N
Building
Story 3
Unit Features Garden 1 - 4 Floors
Sewer Public Sewer
Water Public
Architectural Style Other
Level or Stories 3
Additional Building Above Grade, Below Grade
New Construction N
Schools
Elementary Schools Garrett Park
Middle Schools Tilden
High Schools Walter Johnson
School District Montgomery County Public Schools
Others
Pets Allowed Y
HOA Fee Include Trash,Snow Removal,Common Area Maintenance,Pool(s),Management
Senior Community No
Tax ID 160402486328
Ownership Condominium
Special Listing Condition Standard
Pets Allowed Cats OK, Dogs OK
Read Less Info
Want to know what your home might be worth? Contact us for a FREE valuation!

Our team is ready to help you sell your home for the highest possible price ASAP

Bought with Anjelika V Dmitrieva • Long & Foster Real Estate, Inc.
"My job is to find and attract mastery-based agents to the office, protect the culture, and make sure everyone is happy! "






