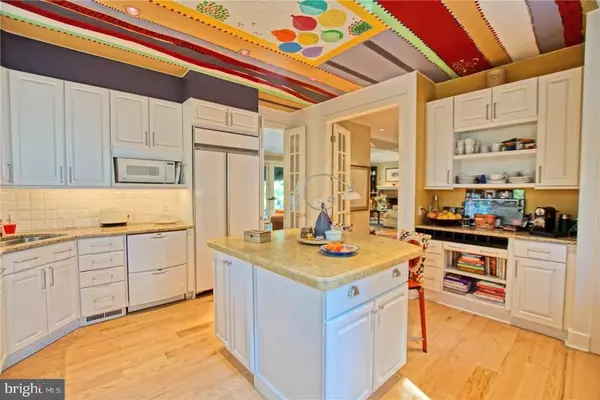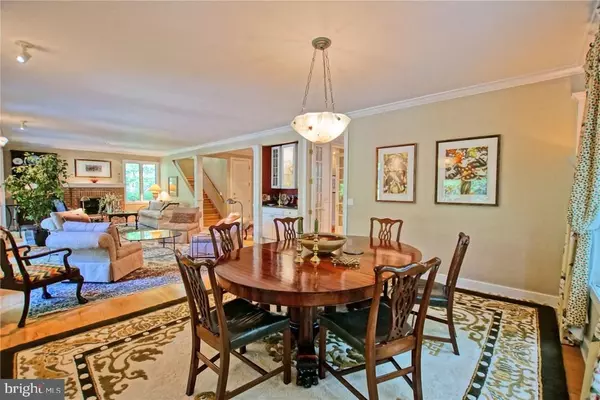$700,000
$749,900
6.7%For more information regarding the value of a property, please contact us for a free consultation.
4 Beds
5 Baths
2,800 SqFt
SOLD DATE : 07/02/2018
Key Details
Sold Price $700,000
Property Type Single Family Home
Sub Type Detached
Listing Status Sold
Purchase Type For Sale
Square Footage 2,800 sqft
Price per Sqft $250
Subdivision Mallard Point
MLS Listing ID 1001574314
Sold Date 07/02/18
Style Contemporary,Craftsman
Bedrooms 4
Full Baths 5
HOA Fees $16/ann
HOA Y/N Y
Abv Grd Liv Area 2,800
Originating Board SCAOR
Year Built 1993
Lot Size 0.830 Acres
Acres 0.83
Lot Dimensions 103X352X104X327
Property Description
UNIQUE RETREAT, PRIVATE LEWES ENCLAVE! Your own peace in nature awaits you in this amazing beach-area setting. Nestled amid trees and pondfront, a main home and separate guest house set the perfect scene for quiet relaxation and/or effortless entertaining! Enjoy a private, master suite with sitting area, two more bedrooms in the main house and one more in the separate cottage for family and guests ? each with its own privacy and glimpse of the wooded surroundings. The bright kitchen showcases an energizing custom ceiling mural, plenty of counter and cabinet space and tile backsplash. Spacious open floorplan affords great flow, architectural details including built-ins and columns, and both visual and actual access to the natural setting, including a wonderful screened porch and multiple, multi-level decks. Roam this privately gated property, meditate in nature, or host the best dinner parties in town! Call today for a private tour.
Location
State DE
County Sussex
Area Lewes Rehoboth Hundred (31009)
Zoning AR1
Rooms
Other Rooms Dining Room, Primary Bedroom, Sitting Room, Kitchen, Den, Great Room, Laundry, Additional Bedroom
Main Level Bedrooms 1
Interior
Interior Features Attic, Breakfast Area, Kitchen - Island, Pantry, Entry Level Bedroom, Ceiling Fan(s)
Hot Water Propane
Heating Other, Forced Air, Propane, Zoned
Cooling Central A/C, Zoned
Flooring Hardwood, Tile/Brick
Fireplaces Type Gas/Propane, Wood
Equipment Dishwasher, Disposal, Dryer - Electric, Extra Refrigerator/Freezer, Icemaker, Refrigerator, Microwave, Oven/Range - Gas, Oven - Double, Range Hood, Washer, Water Heater
Furnishings No
Fireplace N
Appliance Dishwasher, Disposal, Dryer - Electric, Extra Refrigerator/Freezer, Icemaker, Refrigerator, Microwave, Oven/Range - Gas, Oven - Double, Range Hood, Washer, Water Heater
Heat Source Bottled Gas/Propane
Exterior
Exterior Feature Balcony, Deck(s), Porch(es), Enclosed
Water Access Y
View Lake, Pond
Roof Type Shingle,Wood
Accessibility None
Porch Balcony, Deck(s), Porch(es), Enclosed
Garage N
Building
Lot Description Landscaping, Trees/Wooded
Story 2
Foundation Pilings
Sewer Public Sewer
Water Public
Architectural Style Contemporary, Craftsman
Level or Stories 2
Additional Building Above Grade
New Construction N
Schools
School District Cape Henlopen
Others
Senior Community No
Tax ID 334-05.00-601.00
Ownership Fee Simple
SqFt Source Estimated
Acceptable Financing Cash, Conventional
Listing Terms Cash, Conventional
Financing Cash,Conventional
Special Listing Condition Standard
Read Less Info
Want to know what your home might be worth? Contact us for a FREE valuation!

Our team is ready to help you sell your home for the highest possible price ASAP

Bought with William M. Davis • RE/MAX Realty Associates
"My job is to find and attract mastery-based agents to the office, protect the culture, and make sure everyone is happy! "






