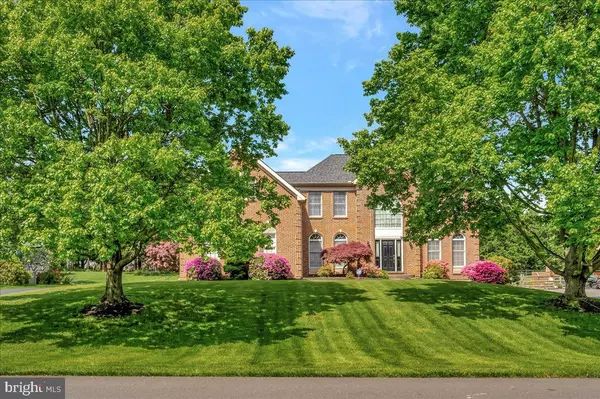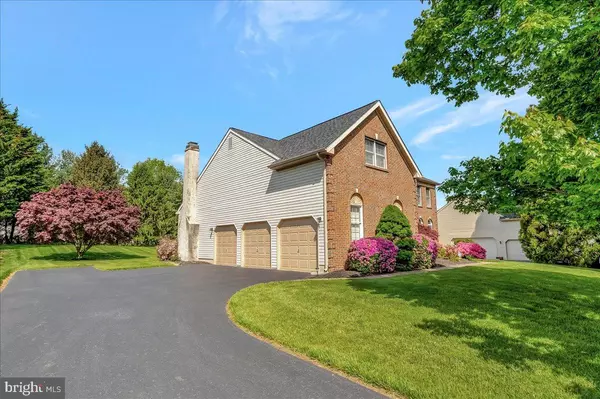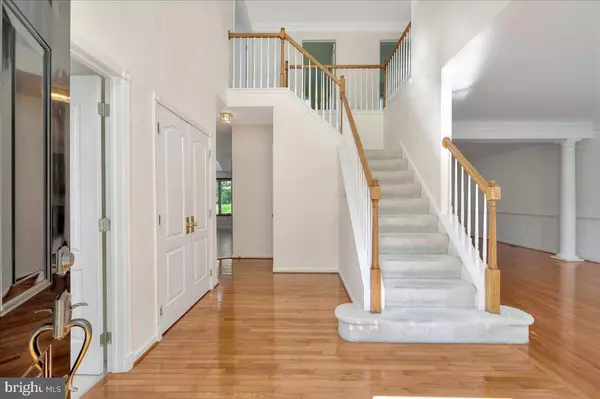$760,000
$745,000
2.0%For more information regarding the value of a property, please contact us for a free consultation.
4 Beds
3 Baths
3,175 SqFt
SOLD DATE : 06/23/2023
Key Details
Sold Price $760,000
Property Type Single Family Home
Sub Type Detached
Listing Status Sold
Purchase Type For Sale
Square Footage 3,175 sqft
Price per Sqft $239
Subdivision Hitchens Farm
MLS Listing ID DENC2042508
Sold Date 06/23/23
Style Colonial
Bedrooms 4
Full Baths 2
Half Baths 1
HOA Fees $20/ann
HOA Y/N Y
Abv Grd Liv Area 3,175
Originating Board BRIGHT
Year Built 1995
Annual Tax Amount $4,690
Tax Year 2022
Lot Size 0.510 Acres
Acres 0.51
Property Description
Welcome to Hitchens Farms, where you'll find this exquisite Toll Brothers brick Colonial with an impressive two-story entry foyer. This beautiful 4 bedroom, 2.5 bath home has been meticulously maintained by its original owners and is ready for you and your family to move in and make it your own. As you enter the home, you're greeted with beautiful hardwood floors throughout the living and dining room areas. The first-floor study is conveniently located for those who work from home or just need a private space to focus. The first floor also features a powder room and a laundry area, which lead into the three-car turned garage. The updated kitchen with a breakfast nook is perfect for entertaining with granite countertops and a gas stove. The sunlit family room with skylights and 9' ceilings is ideal for relaxation or spending time with loved ones. On the second level, you'll find four generously sized bedrooms and closets along with two full baths. The main bedroom suite features an updated bathroom with a fiberglass freestanding tub, tiled floors, two large closets, and a very spacious den/sitting area. This home is located in the North Star feeder pattern and is conveniently close to the Hockessin Athletic Club, shops, and restaurants. With so much to offer, this home is just waiting for you to add your personal touch and make it your own. Don't miss the opportunity to see all this home has to offer you and your family. Come visit today and make it your forever home!
Location
State DE
County New Castle
Area Newark/Glasgow (30905)
Zoning NC21
Rooms
Other Rooms Living Room, Dining Room, Primary Bedroom, Sitting Room, Bedroom 2, Bedroom 3, Bedroom 4, Kitchen, Family Room, Breakfast Room, Laundry, Office, Bathroom 2, Primary Bathroom, Half Bath
Basement Full
Interior
Interior Features Skylight(s), Walk-in Closet(s)
Hot Water Natural Gas
Heating Forced Air
Cooling Central A/C
Flooring Carpet, Hardwood
Fireplaces Number 1
Fireplaces Type Wood
Equipment Dishwasher, Microwave, Refrigerator
Fireplace Y
Appliance Dishwasher, Microwave, Refrigerator
Heat Source Natural Gas
Laundry Main Floor
Exterior
Parking Features Garage - Side Entry
Garage Spaces 9.0
Water Access N
Accessibility None
Road Frontage City/County
Attached Garage 3
Total Parking Spaces 9
Garage Y
Building
Lot Description Level
Story 2
Foundation Concrete Perimeter
Sewer Public Sewer
Water Public
Architectural Style Colonial
Level or Stories 2
Additional Building Above Grade, Below Grade
New Construction N
Schools
School District Red Clay Consolidated
Others
Senior Community No
Tax ID 0801720039
Ownership Fee Simple
SqFt Source Estimated
Acceptable Financing Cash, Conventional, FHA
Listing Terms Cash, Conventional, FHA
Financing Cash,Conventional,FHA
Special Listing Condition Standard
Read Less Info
Want to know what your home might be worth? Contact us for a FREE valuation!

Our team is ready to help you sell your home for the highest possible price ASAP

Bought with Barbara H Riley • Patterson-Schwartz - Greenville
"My job is to find and attract mastery-based agents to the office, protect the culture, and make sure everyone is happy! "






