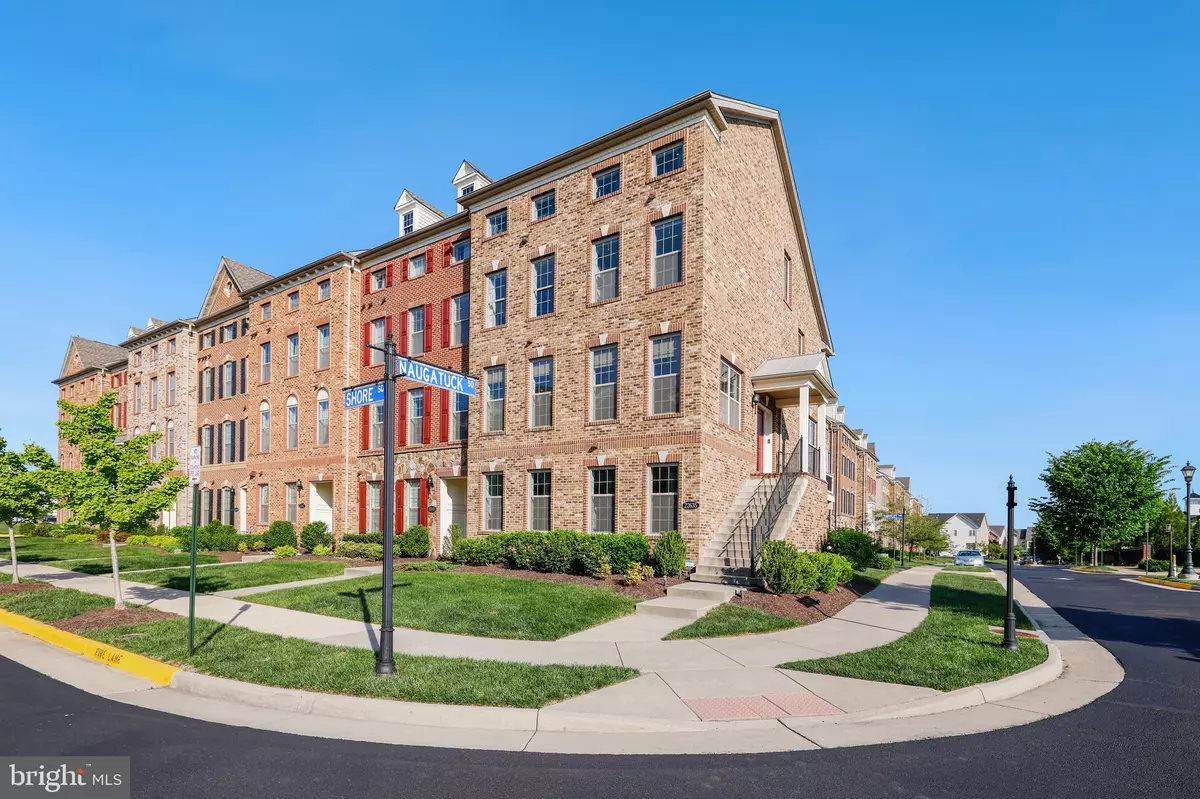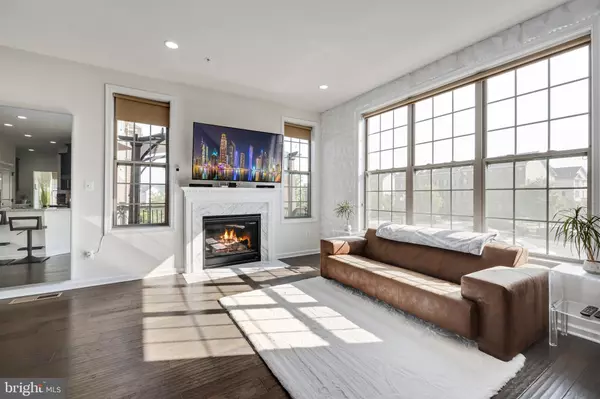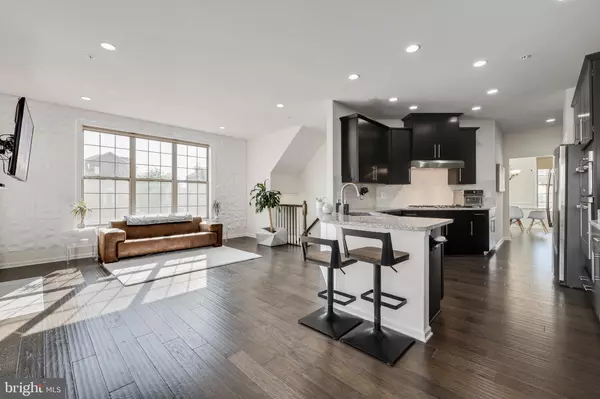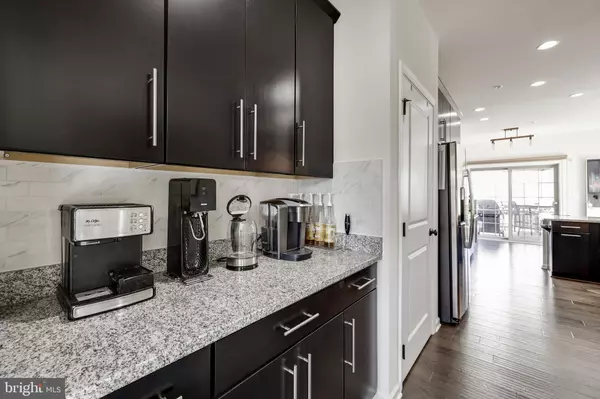$815,000
$815,000
For more information regarding the value of a property, please contact us for a free consultation.
4 Beds
5 Baths
3,232 SqFt
SOLD DATE : 06/27/2023
Key Details
Sold Price $815,000
Property Type Townhouse
Sub Type End of Row/Townhouse
Listing Status Sold
Purchase Type For Sale
Square Footage 3,232 sqft
Price per Sqft $252
Subdivision Moorefield Station
MLS Listing ID VALO2049946
Sold Date 06/27/23
Style Colonial
Bedrooms 4
Full Baths 3
Half Baths 2
HOA Fees $175/mo
HOA Y/N Y
Abv Grd Liv Area 3,232
Originating Board BRIGHT
Year Built 2016
Annual Tax Amount $7,110
Tax Year 2023
Lot Size 3,485 Sqft
Acres 0.08
Property Description
The Silver line Metro is up and running and only 1.5 miles away. Welcome to this lovely upscale Toll Brothers Townhome. This light filled end-unit, features 2-sided all brick construction, 4 levels, and a two-car rear loading garage. The community of Moorefield Station is just 1.4 miles from the Brambleton Town Center and local amenities. This lovingly maintained home features 4 finished levels, with a roof-top terrace where you can relax and enjoy the beautiful sunset and a year-round Hot Tub! The main level offers an open floor plan with elegant wide plank hardwood floors and windows on three sides, The gorgeous gourmet kitchen features 5-burner gas cooking, expansive breakfast bar, recessed lighting, granite counter-tops, and stainless-steel appliances. A large living room in the front overlooks the open space. The kitchen/dining area has a walkout to the adjacent deck. The 3rd level has 3 spacious bedrooms, 2 full bathrooms and separate laundry. Relax in the primary suite featuring a huge walk-in closet and an en-suite primary bath with dual granite vanity, private water closet, and seamless glass, extra-large shower. The 4th level features a bonus room loft area with a half bath and the roof top terrace. The lower level offers a 4th bedroom which can be used as an office, a third full bathroom, and access to the 2-car garage. The HOA fee covers lawn care, landscaping, pool, clubhouse, and fitness center! Enjoy the many great amenities of Moorefield Station and the Brambleton community with miles of paved walking/biking trails, and pocket parks. Conveniently located, close to Moorefield Station Elementary, Moorefield Station Community Park with baseball & softball diamonds, a soccer field, covered picnic areas & playground. Also close to local shops, Harris Teeter, restaurants, Regal Cinema, the Library, and entertainment right at your fingertips. Easy access to Dulles Toll Road/Rt. 267, Route 7 and Route 28. Tysons Corner Center, Fair Oaks Mall, Dulles Technology Corridor, Dulles 28 Centre, NOVA Golf (2 mi. ), 1757 Golf Club, Brambleton Golf, and Loudoun Station are just minutes away. Tour this gorgeous home today!
Location
State VA
County Loudoun
Zoning PDTRC
Interior
Interior Features Breakfast Area, Carpet, Ceiling Fan(s), Combination Dining/Living, Combination Kitchen/Living, Crown Moldings, Floor Plan - Open, Kitchen - Gourmet, Kitchen - Island, Kitchen - Table Space, Pantry, Recessed Lighting, Stall Shower, Tub Shower, Walk-in Closet(s), WhirlPool/HotTub, Wood Floors
Hot Water Electric
Heating Forced Air
Cooling Programmable Thermostat, Zoned, Central A/C, Ceiling Fan(s)
Flooring Carpet, Ceramic Tile, Hardwood
Fireplaces Number 1
Fireplaces Type Gas/Propane
Equipment Built-In Microwave, Dryer, Washer, Cooktop, Dishwasher, Disposal, Refrigerator, Oven - Wall
Fireplace Y
Appliance Built-In Microwave, Dryer, Washer, Cooktop, Dishwasher, Disposal, Refrigerator, Oven - Wall
Heat Source Natural Gas
Laundry Upper Floor, Washer In Unit, Dryer In Unit
Exterior
Exterior Feature Deck(s)
Parking Features Garage Door Opener, Garage - Rear Entry, Inside Access
Garage Spaces 4.0
Amenities Available Baseball Field, Club House, Common Grounds, Community Center, Exercise Room, Pool - Outdoor, Tot Lots/Playground
Water Access N
Accessibility None
Porch Deck(s)
Attached Garage 2
Total Parking Spaces 4
Garage Y
Building
Story 4
Foundation Other
Sewer Public Sewer
Water Public
Architectural Style Colonial
Level or Stories 4
Additional Building Above Grade, Below Grade
New Construction N
Schools
School District Loudoun County Public Schools
Others
HOA Fee Include Common Area Maintenance,Lawn Maintenance,Management,Recreation Facility,Snow Removal,Trash
Senior Community No
Tax ID 121365254000
Ownership Fee Simple
SqFt Source Assessor
Special Listing Condition Standard
Read Less Info
Want to know what your home might be worth? Contact us for a FREE valuation!

Our team is ready to help you sell your home for the highest possible price ASAP

Bought with Jacklyn A Esguerra • Avery-Hess, REALTORS
"My job is to find and attract mastery-based agents to the office, protect the culture, and make sure everyone is happy! "






