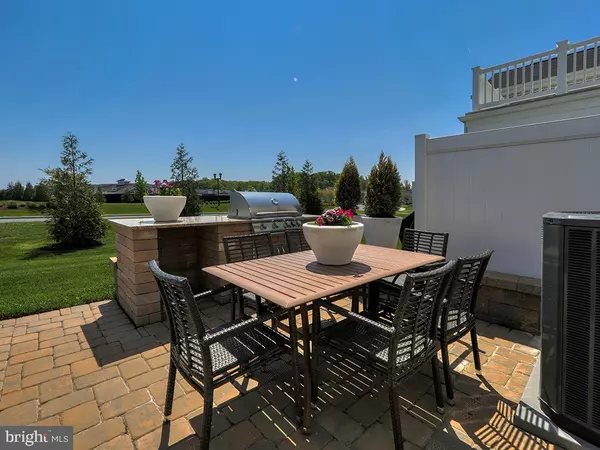$699,000
$699,000
For more information regarding the value of a property, please contact us for a free consultation.
3 Beds
3 Baths
2,000 SqFt
SOLD DATE : 06/28/2023
Key Details
Sold Price $699,000
Property Type Condo
Sub Type Condo/Co-op
Listing Status Sold
Purchase Type For Sale
Square Footage 2,000 sqft
Price per Sqft $349
Subdivision Governors
MLS Listing ID DESU2040676
Sold Date 06/28/23
Style Coastal
Bedrooms 3
Full Baths 2
Half Baths 1
Condo Fees $1,162/qua
HOA Y/N N
Abv Grd Liv Area 2,000
Originating Board BRIGHT
Year Built 2019
Annual Tax Amount $1,186
Tax Year 2022
Lot Dimensions 0.00 x 0.00
Property Description
Professionally designed, decorated and appointed with every special “touch” and selection a designer would want to showcase, this former builder's model townhome has all the luxurious upgrades built into the very popular and special community of Governors. This townhome offers three spacious bedrooms and two and a half baths plus a one car garage. Designed with both elegance and functionality in mind this open floor plan invites you to indulge in the stunning gourmet kitchen with stainless steel appliances, quartz countertops, tile backsplash, hood vent, gas cooktop, two wall ovens, breakfast bar, center island and ample counter space. Just off the kitchen is your dining area and great room, which open up to your large screened porch and courtyard with a built-in grill – so perfect for entertaining. Take in the beautiful sunsets and views from your second floor balcony just off the luxurious primary suite with tiled shower, two sinks, lots of space and light. You will fall in love with the extensive specialty woodwork and trim throughout this home. The epitome of coastal living, offering style, comfort, and an enviable location with the best amenities in Coastal Delaware including a beautiful clubhouse for all the community events and neighborhood gatherings. Enjoy relaxing at the outdoor pool with a lazy river, exercise lane, and swim-up bar. For families, there's a splash park and playground/tot lot, while fitness enthusiasts can take advantage of the fitness center, yoga/dance studio, and tennis/pickleball courts. With direct access to the Junction & Breakwater Trail and only a short bike ride to downtown historic Lewes, this is the perfect opportunity to experience the pinnacle of luxury beach living. No waiting for building - it's ready for you now. Start living the Lewes life this summer!
Location
State DE
County Sussex
Area Lewes Rehoboth Hundred (31009)
Zoning AR-1
Rooms
Other Rooms Dining Room, Primary Bedroom, Bedroom 2, Bedroom 3, Kitchen, Great Room, Primary Bathroom, Full Bath, Half Bath, Screened Porch
Interior
Interior Features Floor Plan - Open, Kitchen - Gourmet, Kitchen - Island, Recessed Lighting, Upgraded Countertops, Walk-in Closet(s), Window Treatments, Wood Floors
Hot Water Propane
Heating Heat Pump(s)
Cooling Central A/C
Flooring Hardwood, Carpet, Tile/Brick
Equipment Built-In Microwave, Built-In Range, Dishwasher, Disposal, Dryer, Oven - Double, Refrigerator, Stainless Steel Appliances, Washer, Water Heater - Tankless
Fireplace N
Window Features Energy Efficient,ENERGY STAR Qualified,Storm,Sliding
Appliance Built-In Microwave, Built-In Range, Dishwasher, Disposal, Dryer, Oven - Double, Refrigerator, Stainless Steel Appliances, Washer, Water Heater - Tankless
Heat Source Electric
Exterior
Parking Features Garage Door Opener
Garage Spaces 1.0
Amenities Available Club House, Common Grounds, Fitness Center, Game Room, Jog/Walk Path, Pool - Outdoor, Swimming Pool, Tot Lots/Playground
Water Access N
Roof Type Architectural Shingle
Accessibility None
Attached Garage 1
Total Parking Spaces 1
Garage Y
Building
Story 2
Foundation Slab
Sewer Public Sewer
Water Private
Architectural Style Coastal
Level or Stories 2
Additional Building Above Grade, Below Grade
New Construction N
Schools
School District Cape Henlopen
Others
Pets Allowed Y
HOA Fee Include Common Area Maintenance,Lawn Maintenance,Pool(s),Reserve Funds,Snow Removal,Trash
Senior Community No
Tax ID 335-12.00-3.11-T-48
Ownership Fee Simple
SqFt Source Estimated
Acceptable Financing Cash, Conventional
Listing Terms Cash, Conventional
Financing Cash,Conventional
Special Listing Condition Standard
Pets Allowed No Pet Restrictions
Read Less Info
Want to know what your home might be worth? Contact us for a FREE valuation!

Our team is ready to help you sell your home for the highest possible price ASAP

Bought with Dustin Oldfather • Compass
"My job is to find and attract mastery-based agents to the office, protect the culture, and make sure everyone is happy! "






