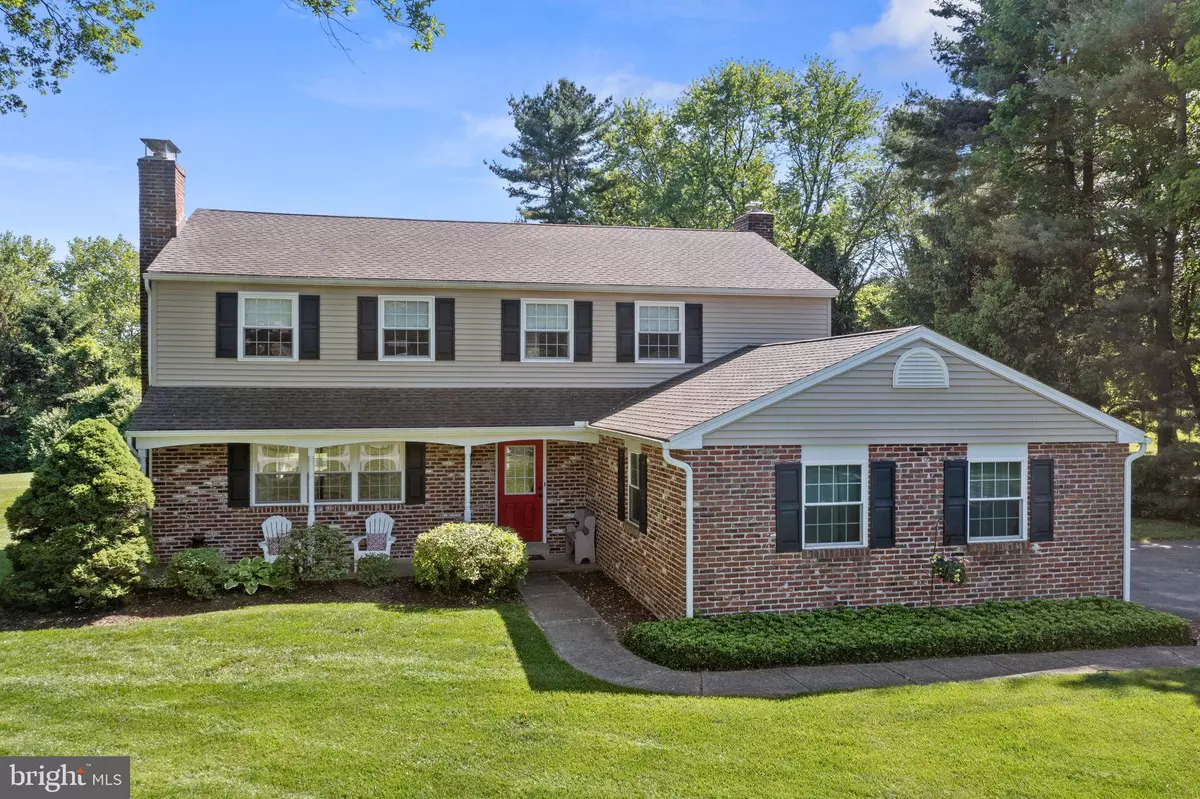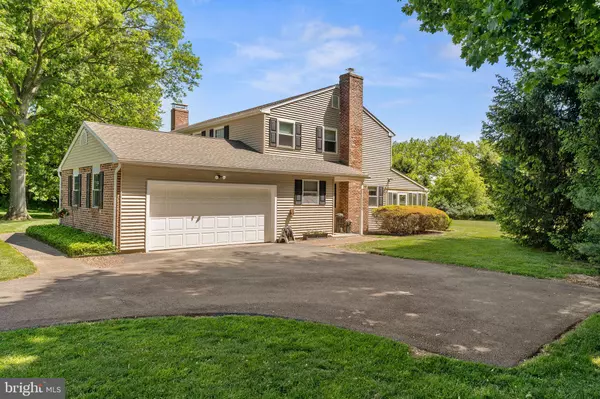$900,000
$775,000
16.1%For more information regarding the value of a property, please contact us for a free consultation.
4 Beds
3 Baths
2,539 SqFt
SOLD DATE : 06/30/2023
Key Details
Sold Price $900,000
Property Type Single Family Home
Sub Type Detached
Listing Status Sold
Purchase Type For Sale
Square Footage 2,539 sqft
Price per Sqft $354
Subdivision Spring Mill Farms
MLS Listing ID PACT2046156
Sold Date 06/30/23
Style Colonial
Bedrooms 4
Full Baths 2
Half Baths 1
HOA Y/N N
Abv Grd Liv Area 2,539
Originating Board BRIGHT
Year Built 1969
Annual Tax Amount $6,229
Tax Year 2023
Lot Size 1.000 Acres
Acres 1.0
Lot Dimensions 0.00 x 0.00
Property Description
Welcome to 30 Atterbury Drive! This move-in ready 4 bedroom, 2.5 bath colonial in popular Spring Mill Farms boasts a beautiful one-acre lot that's adjacent to 4 acres of township maintained open park space. It is a short walk via a paved walkway to the Great Valley School District middle and high school campus. From the cozy front porch, you'll be drawn in through the foyer to the living room with stunning hardwood floors and a gas fireplace with brick surround. The hardwood floors continue from the living room to the formal dining room that also includes an elegant chair rail and crown molding. The main floor gets even better with the recently updated eat-in kitchen featuring granite countertops, subway tile backsplash, LED under cabinet lighting, Maytag Collection stainless appliance suite with two ovens, microwave, dishwasher, lighted range hood and French door refrigerator. The beautiful peninsula is perfect for creating your favorite dishes! Stepping down from the kitchen, you're welcomed into the comfortable den with charming, exposed beams and wood burning fireplace with brick surround that includes an electric insert. The laundry room/mud room is conveniently located just off the den and provides outside access to the driveway. The first floor is completed by the updated half bathroom. From the den, a sliding glass door will lead into a sunny three-season porch with beautiful views of the backyard. Exit out to the deck and pea gravel patio plus mulched planting beds waiting for your green thumb! The second floor offers a primary bedroom with walk-in closet and updated en suite bathroom including a double vanity with a dressing table, step-in shower with tile surround and glass sliding door. The three additional bedrooms share the updated hall bathroom with a double vanity, tub/shower with tile surround and a large linen closet. The partially finished basement offers tons of possibilities from a home office to a craft room or home gym. This well-maintained home has a newer roof, windows and doors plus a high SEER efficiency central AC system. This home also includes a portable generator (as is) which connects to a manual transfer switch for backup power to some house circuits. Atterbury Drive is conveniently located just minutes to Rt 30 shopping, Route 202 & the Turnpike slip ramp, as well as the Chester Valley Trail.
Location
State PA
County Chester
Area East Whiteland Twp (10342)
Zoning R
Rooms
Other Rooms Living Room, Dining Room, Bedroom 4, Kitchen, Den, Basement, Laundry, Bathroom 1, Bathroom 2, Bathroom 3, Half Bath
Basement Partially Finished
Interior
Interior Features Attic, Kitchen - Eat-In, Combination Kitchen/Living
Hot Water Natural Gas
Heating Baseboard - Hot Water, Zoned
Cooling Central A/C
Flooring Hardwood, Carpet
Fireplaces Number 2
Fireplaces Type Electric, Gas/Propane
Equipment Built-In Microwave, Built-In Range, Oven - Double, Dishwasher, Refrigerator
Fireplace Y
Appliance Built-In Microwave, Built-In Range, Oven - Double, Dishwasher, Refrigerator
Heat Source Natural Gas
Laundry Main Floor
Exterior
Exterior Feature Patio(s)
Parking Features Garage - Side Entry, Inside Access
Garage Spaces 2.0
Water Access N
Roof Type Architectural Shingle
Accessibility None
Porch Patio(s)
Attached Garage 2
Total Parking Spaces 2
Garage Y
Building
Lot Description Adjoins - Open Space, No Thru Street, Open, Rear Yard
Story 2
Foundation Block
Sewer Public Sewer
Water Public
Architectural Style Colonial
Level or Stories 2
Additional Building Above Grade, Below Grade
New Construction N
Schools
Middle Schools Great Valley M.S.
High Schools Great Valley
School District Great Valley
Others
Senior Community No
Tax ID 42-03 -0045.06H0
Ownership Fee Simple
SqFt Source Assessor
Acceptable Financing Cash, Conventional
Listing Terms Cash, Conventional
Financing Cash,Conventional
Special Listing Condition Standard
Read Less Info
Want to know what your home might be worth? Contact us for a FREE valuation!

Our team is ready to help you sell your home for the highest possible price ASAP

Bought with Thomas Toole III • RE/MAX Main Line-West Chester
"My job is to find and attract mastery-based agents to the office, protect the culture, and make sure everyone is happy! "






