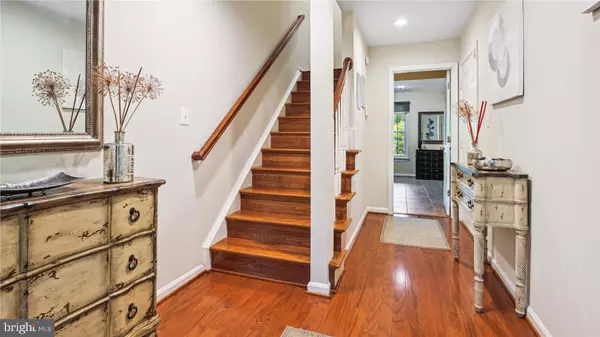$585,000
$579,000
1.0%For more information regarding the value of a property, please contact us for a free consultation.
3 Beds
4 Baths
1,779 SqFt
SOLD DATE : 07/13/2023
Key Details
Sold Price $585,000
Property Type Townhouse
Sub Type Interior Row/Townhouse
Listing Status Sold
Purchase Type For Sale
Square Footage 1,779 sqft
Price per Sqft $328
Subdivision Ashbrier
MLS Listing ID VALO2051066
Sold Date 07/13/23
Style Other
Bedrooms 3
Full Baths 2
Half Baths 2
HOA Fees $98/mo
HOA Y/N Y
Abv Grd Liv Area 1,779
Originating Board BRIGHT
Year Built 1998
Annual Tax Amount $4,467
Tax Year 2023
Lot Size 1,742 Sqft
Acres 0.04
Property Description
Welcome to your next home! As you enter this well cared-for town home you will notice the wide, two story foyer with its gleaming hardwood floors. Just past the staircase leading to the second floor is the entrance to the single-car garage, a half bath, a walk-in closet with ample storage, and the family room at the rear of the home. This quiet room may be adapted to fit multiple uses for your family to include a TV room, a craft room, a reading room, or home office. This room also provides easy access to the patio, fenced backyard, garden and views of treed open space.
As you make your way up the staircase to the main level notice this home's light-filled, open floor plan, the hardwood flooring, and neutral paint palette. The connected living and dining rooms provide a spacious, integrated living space. The large eat-in kitchen to the rear of the home offers updated stainless steel appliances, gas cooking, a pantry, granite-accented with tile backsplash, bottom up/top down shades, and a breakfast bar. Just off the kitchen is the large deck which overlooks the wooded open space and walking trail. Relax on the deck (TREX) while you enjoy the peaceful sounds of nature and great views. Hook up the gas grill (utilizing the convenient gas line) to enjoy family cookouts!
As you continue up the stairs to the bedroom level you will find the main level powder room on your left. Upstairs you will find the sunny master bedroom with large windows overlooking the treed, open space. This bedroom also offers bottom up/top down window shades, a ceiling fan, and walk-in closet. The master bath provides double sinks, tiled floor and shower walls. There are two other bedrooms on this level (one with a box bay window), both with fans and overlooking the common area in front, an updated full bathroom, linen closet, and laundry room with modern, large capacity washer and dryer.
Greenwich Square is centrally located in the Ashbriar community and is close to restaurants, shopping, medical facilities and more. The many recreation options include bike trails, walking paths, parks and the option to join the Ashburn Village Pavilion recreation facility. The community also has many commuter options to include the recently extended Metro Silver Line with its Ashburn Station, metro connector bus, as well as access to Routes 7 and 28, Dulles Greenway and easy access to Dulles Airport.
Updates to this home include the HVAC (2017), windows (2019) which include a transferrable lifetime warranty, a triple insulated garage door (2021), the stainless steel refrigerator and dishwasher (2017), gas stove, and microwave (2019). The previous owners replaced the roof and water heater in 2013.
Altogether, this home has it all so come check it out and fall in love!
Location
State VA
County Loudoun
Zoning PDH4
Rooms
Other Rooms Living Room, Primary Bedroom, Bedroom 2, Bedroom 3, Kitchen, Family Room, Foyer, Breakfast Room, Laundry, Bathroom 2, Primary Bathroom, Half Bath
Basement Interior Access, Outside Entrance, Walkout Level, Windows, Fully Finished
Interior
Interior Features Breakfast Area, Ceiling Fan(s), Dining Area, Kitchen - Eat-In, Pantry, Chair Railings
Hot Water Natural Gas
Heating Central
Cooling Central A/C, Ceiling Fan(s)
Flooring Ceramic Tile, Carpet, Hardwood
Equipment Built-In Microwave, Dishwasher, Disposal, Dryer, Icemaker, Refrigerator, Stainless Steel Appliances, Stove, Washer, Water Heater
Furnishings No
Fireplace N
Window Features Double Pane,Sliding
Appliance Built-In Microwave, Dishwasher, Disposal, Dryer, Icemaker, Refrigerator, Stainless Steel Appliances, Stove, Washer, Water Heater
Heat Source Natural Gas
Laundry Upper Floor
Exterior
Exterior Feature Deck(s), Patio(s)
Parking Features Garage - Front Entry
Garage Spaces 1.0
Fence Rear
Utilities Available Cable TV
Amenities Available Common Grounds, Jog/Walk Path, Tot Lots/Playground, Basketball Courts
Water Access N
View Garden/Lawn, Trees/Woods
Roof Type Asphalt
Accessibility None
Porch Deck(s), Patio(s)
Attached Garage 1
Total Parking Spaces 1
Garage Y
Building
Lot Description Backs to Trees, Front Yard, Landscaping, No Thru Street, Rear Yard
Story 3
Foundation Slab
Sewer Public Sewer
Water Public
Architectural Style Other
Level or Stories 3
Additional Building Above Grade, Below Grade
Structure Type Dry Wall
New Construction N
Schools
Elementary Schools Discovery
Middle Schools Farmwell Station
High Schools Broad Run
School District Loudoun County Public Schools
Others
Pets Allowed Y
HOA Fee Include Common Area Maintenance,Management,Trash,Snow Removal
Senior Community No
Tax ID 118200714000
Ownership Fee Simple
SqFt Source Assessor
Security Features Security System
Acceptable Financing Conventional, FHA, Cash, VA
Horse Property N
Listing Terms Conventional, FHA, Cash, VA
Financing Conventional,FHA,Cash,VA
Special Listing Condition Standard
Pets Allowed No Pet Restrictions
Read Less Info
Want to know what your home might be worth? Contact us for a FREE valuation!

Our team is ready to help you sell your home for the highest possible price ASAP

Bought with Tonia Clarke Jacobson • Coldwell Banker Realty
"My job is to find and attract mastery-based agents to the office, protect the culture, and make sure everyone is happy! "






