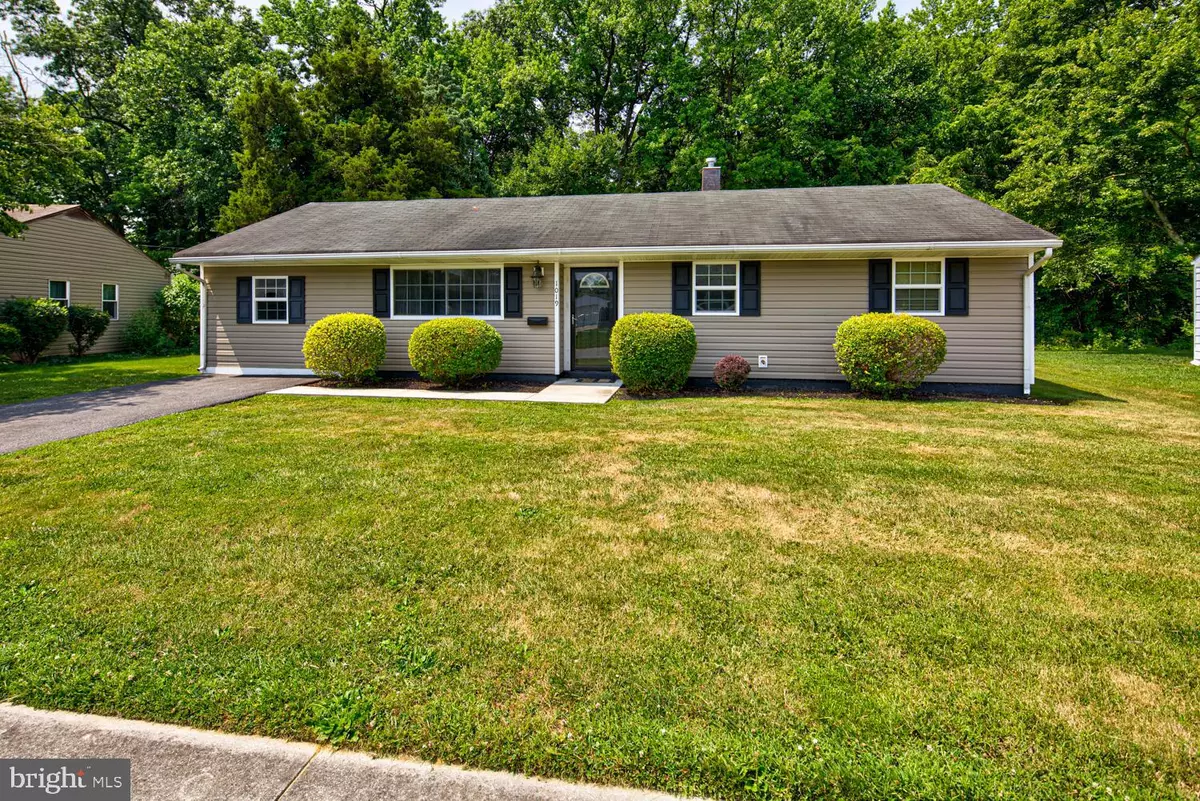$299,900
$299,900
For more information regarding the value of a property, please contact us for a free consultation.
3 Beds
1 Bath
1,200 SqFt
SOLD DATE : 07/26/2023
Key Details
Sold Price $299,900
Property Type Single Family Home
Sub Type Detached
Listing Status Sold
Purchase Type For Sale
Square Footage 1,200 sqft
Price per Sqft $249
Subdivision Birchwood Park
MLS Listing ID DENC2044764
Sold Date 07/26/23
Style Ranch/Rambler
Bedrooms 3
Full Baths 1
HOA Y/N N
Abv Grd Liv Area 1,200
Originating Board BRIGHT
Year Built 1958
Annual Tax Amount $1,715
Tax Year 2022
Lot Size 0.270 Acres
Acres 0.27
Lot Dimensions 63.70 x 136.60
Property Description
Pull into the beautiful community of BIRCHWOOD PARK to a 3-bedrooms, 1-Bathroom. As you enter the home you're welcome with a cozy living room for those family gatherings that features plenty of sunlight flowing throughout. Also has extra room for all your storage needs or a second living space. Adjacent is the kitchen, admire the beautiful granite counter tops with urban loft backsplash & lots of cabinet space. Glass sliding doors opens up to SPACIOUS BACKYARD offering plenty of gardening opportunity & a wonderful ambiance with wooded views and privacy! New hot water heater, laundry room and storage shed. Located less than 3 miles from the Christiana Hospital, 5 miles from the University of Delaware Main Campus, and just minutes from major roadways (DE-1, DE-40, & I-95). Be sure to schedule your tour right away, this one won't last long.
Location
State DE
County New Castle
Area Newark/Glasgow (30905)
Zoning NC6.5
Rooms
Other Rooms Primary Bedroom, Bedroom 2, Bedroom 3, Kitchen, Family Room, Full Bath
Main Level Bedrooms 3
Interior
Hot Water Electric
Heating Baseboard - Electric
Cooling Central A/C
Equipment Dishwasher, Dryer, Oven/Range - Electric, Range Hood, Refrigerator, Water Heater
Fireplace N
Appliance Dishwasher, Dryer, Oven/Range - Electric, Range Hood, Refrigerator, Water Heater
Heat Source Natural Gas
Laundry Main Floor
Exterior
Garage Spaces 2.0
Water Access N
Roof Type Shingle
Accessibility None
Total Parking Spaces 2
Garage N
Building
Story 1
Foundation Slab
Sewer Public Sewer
Water Public
Architectural Style Ranch/Rambler
Level or Stories 1
Additional Building Above Grade, Below Grade
New Construction N
Schools
Elementary Schools Gallaher
Middle Schools Shue-Medill
High Schools Christiana
School District Christina
Others
Senior Community No
Tax ID 09-023.30-231
Ownership Fee Simple
SqFt Source Assessor
Acceptable Financing Cash, Conventional, FHA, VA
Listing Terms Cash, Conventional, FHA, VA
Financing Cash,Conventional,FHA,VA
Special Listing Condition Standard
Read Less Info
Want to know what your home might be worth? Contact us for a FREE valuation!

Our team is ready to help you sell your home for the highest possible price ASAP

Bought with Scott C Farnan • BHHS Fox & Roach - Hockessin
"My job is to find and attract mastery-based agents to the office, protect the culture, and make sure everyone is happy! "






