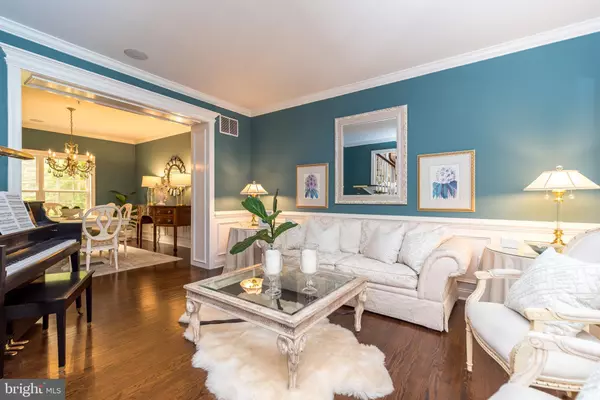$940,000
$875,000
7.4%For more information regarding the value of a property, please contact us for a free consultation.
4 Beds
4 Baths
3,620 SqFt
SOLD DATE : 07/27/2023
Key Details
Sold Price $940,000
Property Type Single Family Home
Sub Type Detached
Listing Status Sold
Purchase Type For Sale
Square Footage 3,620 sqft
Price per Sqft $259
Subdivision The Ridings Of Buck
MLS Listing ID PABU2050284
Sold Date 07/27/23
Style Colonial
Bedrooms 4
Full Baths 3
Half Baths 1
HOA Fees $35/ann
HOA Y/N Y
Abv Grd Liv Area 3,620
Originating Board BRIGHT
Year Built 2003
Annual Tax Amount $8,706
Tax Year 2022
Lot Size 0.354 Acres
Acres 0.35
Lot Dimensions 102.00 x
Property Description
Welcome to the Ridings of Buckingham, where comfort and elegance combine to create an extraordinary living experience. Nestled on a picturesque lot, this stunning Devon II model, built by the David Cutler Group, is a true gem that will captivate your senses from the moment you arrive. As you approach the home, you'll be immediately drawn to its attractive curb appeal. A beautifully designed walkway leads to the covered front porch and into the grand two-story entrance. The interior of this home boasts exquisite craftsmanship and attention to detail. The extensive woodwork throughout, including custom woodworking in the Living and Dining Rooms, creates a cohesive and classic atmosphere that is sure to impress. The first floor study features newly installed Masland carpet and a powder room is conveniently located around the corner. The rest of the main level showcases site-finished hardwood floors that flow seamlessly from the Living Room to the Dining Room, Kitchen, Family Room, Powder Room, front staircase, and upstairs landing. The updated soft white kitchen is a chef's dream, featuring white painted wood cabinets, Bianco Romano white granite countertops, new light fixtures, and stainless-steel appliances, including a newer KitchenAid dishwasher and refrigerator/freezer. The kitchen effortlessly flows into the family room, where a two-story space with a gas fireplace and large windows offers breathtaking views of the mature landscaping and adjacent farm. The primary bedroom suite has been tastefully renovated to create a tranquil retreat. The spa-like bathroom features marble floors and countertops, shower surround, a freestanding tub, separate water closet, Kohler faucets, and new light fixtures. Three additional bedrooms have updated ceiling fans, and share the hall bath boasting marble floors and countertops, as well as Kohler tub and faucets. The finished basement offers additional living space with a separate full bathroom, a second study with French doors, and ample storage. Designed to feel like above-ground living space, the basement features walk-out French doors that lead to the outdoor oasis. The covered Trex deck overlooks breathtaking views of the extensive mature landscaping, including spruce trees that create a private wall on one side of the backyard. The property backs up to a serene farm, providing a tranquil and picturesque backdrop for outdoor gatherings and relaxation. Additional features of this remarkable home include a 2-car garage with extra storage space and newly installed top-of-the-line belt-driven garage door openers, which include video security and remote operation for package delivery. Recent improvements and upgrades include a new Bryant dual-zone HVAC system and a 50-gallon hot water tank installed in December of 2021, black matte Schlage door hardware and hinges throughout, freshly painted exterior woodwork, and added aluminum wrap to wood frieze boards. Conveniently located in the award-winning Central Bucks School District, this home offers easy access to Historic Doylestown Borough, where you'll find an array of shopping, dining, and cultural events. Additionally, the neighborhood is within walking distance of the Borough providing added convenience. Take this opportunity to make this remarkable home yours. Schedule your appointment today and experience the epitome of luxury living in the Ridings of Buckingham!
Location
State PA
County Bucks
Area Buckingham Twp (10106)
Zoning R1
Rooms
Other Rooms Living Room, Dining Room, Primary Bedroom, Sitting Room, Bedroom 2, Bedroom 3, Bedroom 4, Kitchen, Game Room, Family Room, Breakfast Room, Study, Laundry, Primary Bathroom, Full Bath, Half Bath
Basement Daylight, Full, Full, Outside Entrance, Walkout Level, Sump Pump
Interior
Interior Features Additional Stairway, Carpet, Ceiling Fan(s), Chair Railings, Crown Moldings, Kitchen - Island, Pantry, Primary Bath(s), Recessed Lighting, Soaking Tub, Stall Shower, Tub Shower, Upgraded Countertops, Walk-in Closet(s), Wood Floors
Hot Water Natural Gas
Heating Forced Air, Zoned
Cooling Central A/C, Ceiling Fan(s)
Fireplaces Number 1
Fireplaces Type Gas/Propane
Equipment Dishwasher, Disposal, Trash Compactor, Built-In Microwave, Oven/Range - Gas, Stainless Steel Appliances
Fireplace Y
Appliance Dishwasher, Disposal, Trash Compactor, Built-In Microwave, Oven/Range - Gas, Stainless Steel Appliances
Heat Source Natural Gas
Laundry Main Floor
Exterior
Exterior Feature Deck(s)
Parking Features Additional Storage Area, Garage - Side Entry, Garage Door Opener, Inside Access, Oversized
Garage Spaces 2.0
Fence Invisible
Water Access N
Roof Type Pitched,Shingle
Accessibility None
Porch Deck(s)
Attached Garage 2
Total Parking Spaces 2
Garage Y
Building
Story 2
Foundation Concrete Perimeter
Sewer Public Sewer
Water Public
Architectural Style Colonial
Level or Stories 2
Additional Building Above Grade, Below Grade
New Construction N
Schools
Elementary Schools Gayman
Middle Schools Tohickon
High Schools Central Bucks High School East
School District Central Bucks
Others
HOA Fee Include Common Area Maintenance
Senior Community No
Tax ID 06-066-087
Ownership Fee Simple
SqFt Source Assessor
Security Features Carbon Monoxide Detector(s),Smoke Detector
Acceptable Financing Cash, Conventional
Listing Terms Cash, Conventional
Financing Cash,Conventional
Special Listing Condition Standard
Read Less Info
Want to know what your home might be worth? Contact us for a FREE valuation!

Our team is ready to help you sell your home for the highest possible price ASAP

Bought with Conor M McGinley • Keller Williams Real Estate-Doylestown
"My job is to find and attract mastery-based agents to the office, protect the culture, and make sure everyone is happy! "






