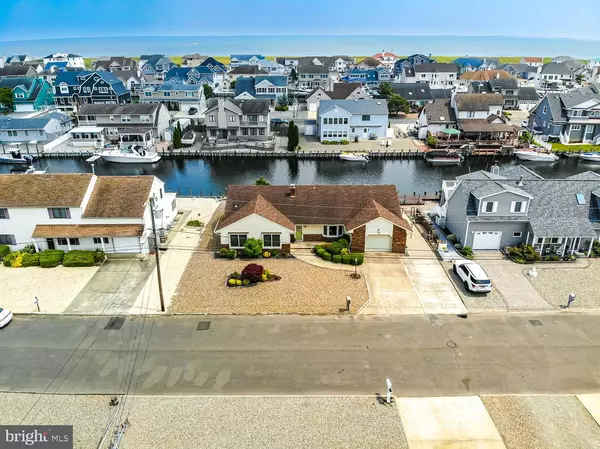$670,000
$725,000
7.6%For more information regarding the value of a property, please contact us for a free consultation.
3 Beds
3 Baths
1,876 SqFt
SOLD DATE : 08/03/2023
Key Details
Sold Price $670,000
Property Type Single Family Home
Sub Type Detached
Listing Status Sold
Purchase Type For Sale
Square Footage 1,876 sqft
Price per Sqft $357
Subdivision Sunrise Bay
MLS Listing ID NJOC2018966
Sold Date 08/03/23
Style Ranch/Rambler
Bedrooms 3
Full Baths 2
Half Baths 1
HOA Y/N N
Abv Grd Liv Area 1,876
Originating Board BRIGHT
Year Built 1972
Annual Tax Amount $10,117
Tax Year 2022
Lot Size 7,471 Sqft
Acres 0.17
Lot Dimensions 83.00 x 90.00
Property Description
If you have been waiting for just the right waterfront, look no more. This ranch home is 1876 square feet of comfort. 3 spacious bedrooms and 2.5 baths, a beautiful kitchen with ceramic tile, corian countertops and large Cherrywood cabinets, a separate dining room for the family dinners that opens to the living room where you will find a red brick gas fireplace to warm the cool evenings. Sliding glass doors lead to the large trex deck overlooking the 84 ft of dock and vinyl bulkheading. The lagoon is wide and deep and will provide the opportunity to own the boat of your dreams and the trip to the open bay is just 2 lagoons away. There is also a laundry room, utility room and an oversized attached garage. Whether you are looking for a weekend getaway or a year-round home, you must see this one! Call today for a private showing appointment.
Location
State NJ
County Ocean
Area Lacey Twp (21513)
Zoning R75A
Rooms
Other Rooms Living Room, Dining Room, Bedroom 2, Bedroom 3, Kitchen, Bedroom 1, Laundry, Utility Room, Bathroom 1, Bathroom 2, Half Bath
Main Level Bedrooms 3
Interior
Interior Features Attic, Breakfast Area, Carpet, Ceiling Fan(s), Combination Kitchen/Dining, Entry Level Bedroom, Floor Plan - Traditional, Kitchen - Eat-In, Pantry, Stall Shower, Walk-in Closet(s), Window Treatments
Hot Water Natural Gas
Heating Baseboard - Hot Water
Cooling Central A/C
Flooring Carpet, Ceramic Tile
Fireplaces Number 1
Fireplaces Type Brick, Screen, Fireplace - Glass Doors, Other
Equipment Built-In Microwave, Dishwasher, Dryer, Oven/Range - Gas, Refrigerator, Stove, Washer, Water Heater
Furnishings No
Fireplace Y
Window Features Bay/Bow
Appliance Built-In Microwave, Dishwasher, Dryer, Oven/Range - Gas, Refrigerator, Stove, Washer, Water Heater
Heat Source Natural Gas
Laundry Main Floor
Exterior
Exterior Feature Deck(s)
Parking Features Garage - Front Entry, Garage Door Opener, Inside Access, Garage - Side Entry, Oversized
Garage Spaces 1.0
Utilities Available Electric Available, Natural Gas Available
Water Access Y
View Water
Roof Type Shingle
Accessibility 2+ Access Exits, No Stairs
Porch Deck(s)
Attached Garage 1
Total Parking Spaces 1
Garage Y
Building
Lot Description Bulkheaded, Fishing Available, Flood Plain, Front Yard, Landscaping, Level
Story 1
Foundation Slab
Sewer Public Sewer
Water Public
Architectural Style Ranch/Rambler
Level or Stories 1
Additional Building Above Grade, Below Grade
New Construction N
Schools
School District Lacey Township Public Schools
Others
Senior Community No
Tax ID 13-00372-00028
Ownership Fee Simple
SqFt Source Assessor
Security Features Smoke Detector
Special Listing Condition Standard
Read Less Info
Want to know what your home might be worth? Contact us for a FREE valuation!

Our team is ready to help you sell your home for the highest possible price ASAP

Bought with Non Member • Non Subscribing Office

"My job is to find and attract mastery-based agents to the office, protect the culture, and make sure everyone is happy! "






