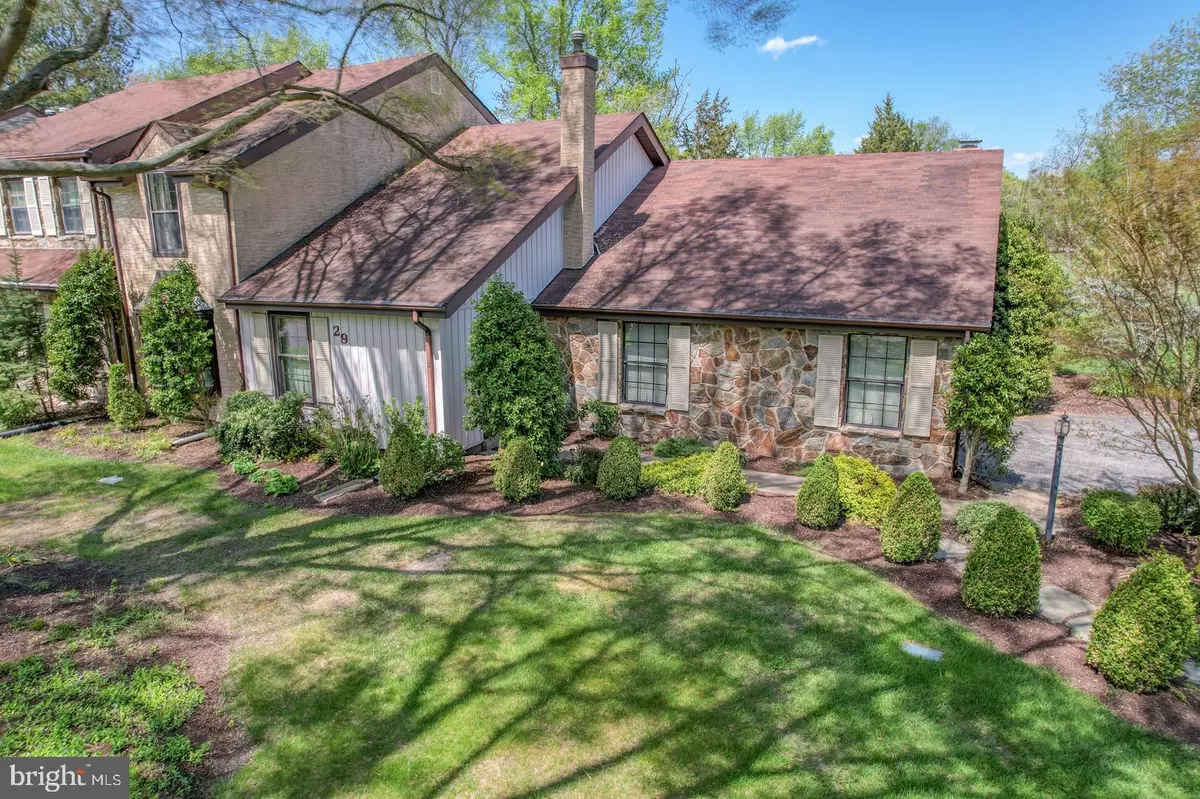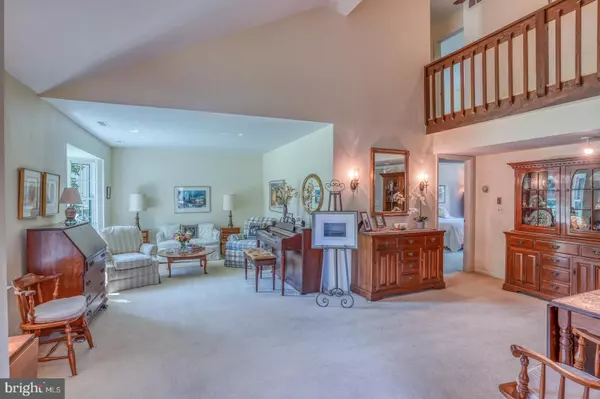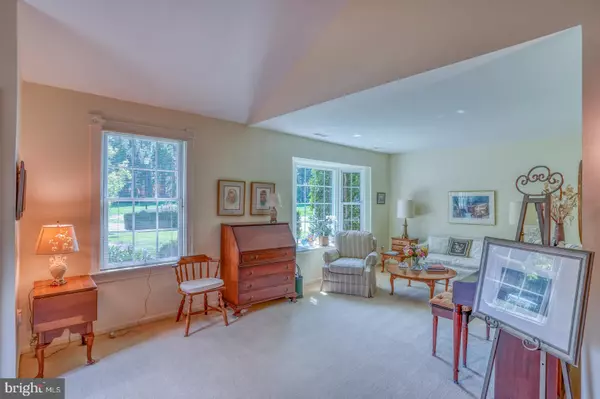$337,000
$347,000
2.9%For more information regarding the value of a property, please contact us for a free consultation.
3 Beds
3 Baths
2,596 SqFt
SOLD DATE : 08/11/2023
Key Details
Sold Price $337,000
Property Type Townhouse
Sub Type End of Row/Townhouse
Listing Status Sold
Purchase Type For Sale
Square Footage 2,596 sqft
Price per Sqft $129
Subdivision Turnberry
MLS Listing ID DEKT2019096
Sold Date 08/11/23
Style Contemporary
Bedrooms 3
Full Baths 2
Half Baths 1
HOA Fees $29/ann
HOA Y/N Y
Abv Grd Liv Area 2,596
Originating Board BRIGHT
Year Built 1979
Annual Tax Amount $2,891
Tax Year 2022
Property Description
Summer is coming and the living is easy in the sought after Turnberry community with a view of the 7th hole of Maple Dale Country club! This floor plan flows effortlessly from room to room. The primary bedroom is located on the first floor, with a walk-in closet, a remodeled bath, and a view outside to the golf course.
The kitchen is the center of the living spaces and cheerfully welcomes you to cook or entertain. Easy access to the family room with its vaulted ceiling and wall of glass overlooking the golf course or to the outside deck for a glass of whatever you like or to the living and dining room areas for more formal affairs.
Upstairs has two bedrooms, a full bath, a huge walk-in storage closet and the most amazing loft overlooking the large family room below. Adjacent to the loft is the bonus room for exercise, office, hobbies or just hiding!
It has been freshly painted and all windows have been replaced. This is ready to go for you! Schedule your tour today!
Location
State DE
County Kent
Area Capital (30802)
Zoning RM-1
Rooms
Other Rooms Living Room, Dining Room, Bedroom 2, Bedroom 3, Kitchen, Family Room, Loft, Bonus Room, Primary Bathroom
Main Level Bedrooms 1
Interior
Hot Water Natural Gas
Heating Forced Air
Cooling Central A/C
Fireplaces Number 1
Fireplace Y
Heat Source Natural Gas, Electric
Exterior
Exterior Feature Deck(s)
Parking Features Garage Door Opener, Garage - Side Entry, Inside Access
Garage Spaces 2.0
Water Access N
View Golf Course
Accessibility None
Porch Deck(s)
Attached Garage 2
Total Parking Spaces 2
Garage Y
Building
Story 1.5
Foundation Slab
Sewer Public Sewer
Water Public
Architectural Style Contemporary
Level or Stories 1.5
Additional Building Above Grade
New Construction N
Schools
School District Capital
Others
Senior Community No
Tax ID NO TAX RECORD2-05-06717-01-2700
Ownership Fee Simple
SqFt Source Estimated
Acceptable Financing Conventional, VA
Listing Terms Conventional, VA
Financing Conventional,VA
Special Listing Condition Standard
Read Less Info
Want to know what your home might be worth? Contact us for a FREE valuation!

Our team is ready to help you sell your home for the highest possible price ASAP

Bought with Bertrand R Ferguson • Rush Home
"My job is to find and attract mastery-based agents to the office, protect the culture, and make sure everyone is happy! "






